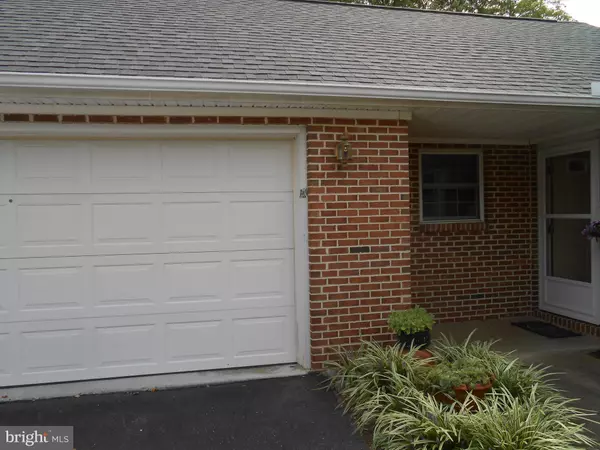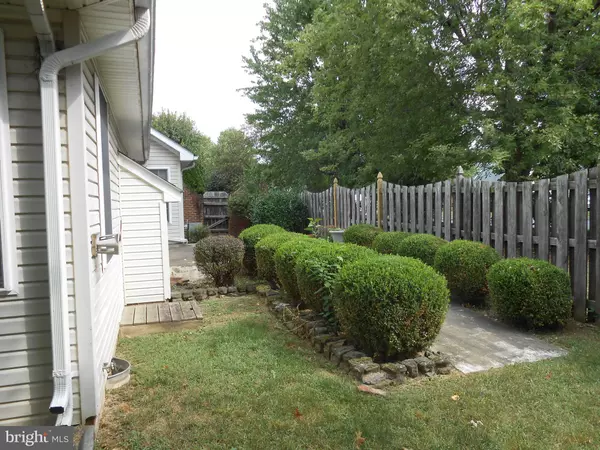$239,900
$244,900
2.0%For more information regarding the value of a property, please contact us for a free consultation.
401 STONE MEADOW CT Winchester, VA 22601
2 Beds
2 Baths
1,376 SqFt
Key Details
Sold Price $239,900
Property Type Single Family Home
Sub Type Detached
Listing Status Sold
Purchase Type For Sale
Square Footage 1,376 sqft
Price per Sqft $174
Subdivision Stonecrest Village
MLS Listing ID VAWI113204
Sold Date 10/29/19
Style Ranch/Rambler
Bedrooms 2
Full Baths 2
HOA Fees $45
HOA Y/N Y
Abv Grd Liv Area 1,376
Originating Board BRIGHT
Year Built 1996
Annual Tax Amount $2,077
Tax Year 2019
Property Description
This terrific home is situated on a corner lot in Stonecrest Village, a quiet community within the Winchester city limits. This is a desirable location near much retail and restaurants and within walking distance to City bus lines. The annual HOA fees take care of front yard mowing/mulching/shrubbery maintenance, snow removal. A community clubhouse is available for events. This home has been well maintained. Spacious rooms, hardwood flooring throughout, a rear sunroom all are added amenities offered within this one-level rancher. The community is not restricted to age-related restrictions but the homesites were created with that in mind; interior 36" doors, ramp to the doorway in the garage to eliminate stairs. The home shows very well with hardwood flooring throughout, a spacious materbedroom with walk-in closet and nice sized bath. The laundry is a separate room off the kitchen. The home is available for quick settlement/occupancy.
Location
State VA
County Winchester City
Zoning PUMR
Rooms
Other Rooms Living Room, Dining Room, Primary Bedroom, Bedroom 2, Sun/Florida Room
Main Level Bedrooms 2
Interior
Interior Features Central Vacuum, Wood Floors, Ceiling Fan(s), Crown Moldings, Pantry, Walk-in Closet(s)
Hot Water Electric
Heating Heat Pump(s)
Cooling Central A/C
Flooring Hardwood
Fireplaces Type Gas/Propane, Mantel(s)
Equipment Central Vacuum, Dishwasher, Refrigerator, Water Heater, Washer, Dryer, Disposal, Microwave
Fireplace Y
Appliance Central Vacuum, Dishwasher, Refrigerator, Water Heater, Washer, Dryer, Disposal, Microwave
Heat Source Electric
Laundry Has Laundry
Exterior
Garage Garage - Side Entry, Garage Door Opener
Garage Spaces 2.0
Fence Privacy
Utilities Available Cable TV Available
Amenities Available Community Center
Waterfront N
Water Access N
Accessibility No Stairs, 36\"+ wide Halls
Attached Garage 2
Total Parking Spaces 2
Garage Y
Building
Lot Description Corner, Landscaping, SideYard(s)
Story 1
Foundation Crawl Space
Sewer Public Sewer
Water Public
Architectural Style Ranch/Rambler
Level or Stories 1
Additional Building Above Grade, Below Grade
New Construction N
Schools
School District Winchester City Public Schools
Others
HOA Fee Include Snow Removal,Common Area Maintenance
Senior Community No
Tax ID 290-08-C- 1-
Ownership Fee Simple
SqFt Source Assessor
Horse Property N
Special Listing Condition Standard
Read Less
Want to know what your home might be worth? Contact us for a FREE valuation!

Our team is ready to help you sell your home for the highest possible price ASAP

Bought with Alice R. Shank • McEnearney Associates, Inc.






