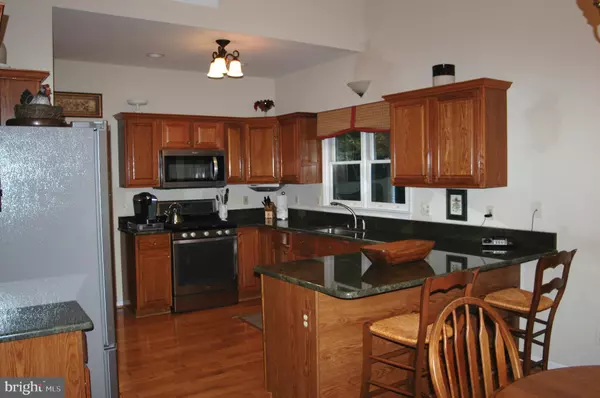$470,000
$479,000
1.9%For more information regarding the value of a property, please contact us for a free consultation.
4274 RUNNING QUAIL TRL Amissville, VA 20106
3 Beds
4 Baths
3,397 SqFt
Key Details
Sold Price $470,000
Property Type Single Family Home
Sub Type Detached
Listing Status Sold
Purchase Type For Sale
Square Footage 3,397 sqft
Price per Sqft $138
Subdivision Quail Ridge
MLS Listing ID VACU139608
Sold Date 10/24/19
Style Traditional
Bedrooms 3
Full Baths 3
Half Baths 1
HOA Y/N N
Abv Grd Liv Area 2,437
Originating Board BRIGHT
Year Built 1995
Annual Tax Amount $2,661
Tax Year 2018
Lot Size 7.540 Acres
Acres 7.54
Property Description
This elegant home, located on a mostly wooded 7.54 acre corner lot is one of the most beautiful properties in the Quail Ridge community. It has been lovingly maintained inside and out. The landscaped front yard and asphalt driveway provide a gracious approach to the home. A paved walkway leads you to the front door, while the wide wrap around covered porch and rear deck welcome you to relax, visit with friends, or simply enjoy the sense of peace and serenity here.The interior of this lovely home is turnkey ready for new owners. In addition to a formal living room, there is a family room with a cathedral ceiling and a stone fireplace, currently with a woodstove insert. The adjacent kitchen has gorgeous granite countertops, oak cabinets, stainless steel appliances, and a gas range with a convection oven. There is also a breakfast area with bay windows and a glass-paneled door opening onto the generous back deck. The separate dining room is perfect for entertaining guests or sharing holiday dinners with family. The bay windows offer a view into the front yard; another glass-paneled door provides access to the side porch. A large master bedroom, located on the main floor level, has a walk-in closet and a recently updated en suite bath with sparkling ceramic tile flooring, double sinks, a soaking tub and a separate shower.A charming half-bath is located in the hallway on this level, easily accessible to guests. Conveniently located nearby is the laundry room, from which the side entry two-car garage is accessed. The upper level of this home has a balcony overlooking the family room, two more good-sized bedrooms and a second full bath with a tub/shower. In addition, there is a huge bonus room with many possible uses, located over the garage. The lower level offers more space for sitting areas, hobbies, exercise equipment, a pool table or even a home theatre. The majority of this level is finished, carpeted space, with some above ground windows and an outside access door. The current owner s bright workshop area has cushioned tile flooring to make working there more comfortable. Another full bathroom on this level provides the possibility for extra overnight guests to stay. Finally, there is substantial storage space in the unfinished area of this basement. Outside, the spacious side and back lawns adjoin acres of woodland abundant with wildlife. Frequent visitors include deer that reside in these nearby woods. There is a garden shed that has room for lawn tools and other items. Although part of the desirable community known as Quail Ridge, there are no homeowner s association dues. Conveniently located for access to both Warrenton or Culpeper, this distinctive home has a feeling of privacy, surrounded by nature.
Location
State VA
County Culpeper
Zoning A1
Rooms
Other Rooms Living Room, Dining Room, Primary Bedroom, Sitting Room, Bedroom 2, Bedroom 3, Kitchen, Family Room, Laundry, Utility Room, Workshop, Bathroom 2, Bathroom 3, Bonus Room, Primary Bathroom, Half Bath
Basement Full, Daylight, Partial, Heated, Interior Access, Walkout Level, Windows, Workshop, Improved, Outside Entrance, Partially Finished, Rear Entrance
Main Level Bedrooms 1
Interior
Interior Features Breakfast Area, Carpet, Entry Level Bedroom, Floor Plan - Traditional, Formal/Separate Dining Room, Primary Bath(s), Soaking Tub, Stall Shower, Tub Shower, Walk-in Closet(s), Window Treatments, Wood Floors, Wood Stove, Upgraded Countertops
Hot Water Propane
Heating Heat Pump - Electric BackUp, Wood Burn Stove, Forced Air
Cooling Heat Pump(s)
Flooring Hardwood, Carpet
Fireplaces Number 1
Fireplaces Type Stone
Equipment Built-In Microwave, Dishwasher, Dryer - Electric, Icemaker, Oven/Range - Gas, Range Hood, Refrigerator, Stainless Steel Appliances, Washer, Water Heater
Fireplace Y
Window Features Bay/Bow,Double Hung,Double Pane,Insulated,Screens
Appliance Built-In Microwave, Dishwasher, Dryer - Electric, Icemaker, Oven/Range - Gas, Range Hood, Refrigerator, Stainless Steel Appliances, Washer, Water Heater
Heat Source Propane - Leased, Electric, Wood
Laundry Main Floor
Exterior
Exterior Feature Deck(s), Porch(es), Wrap Around
Garage Garage - Side Entry, Garage Door Opener, Inside Access
Garage Spaces 4.0
Utilities Available Propane, Phone, Cable TV
Waterfront N
Water Access N
View Garden/Lawn, Trees/Woods
Roof Type Metal
Street Surface Black Top
Accessibility None
Porch Deck(s), Porch(es), Wrap Around
Road Frontage State
Attached Garage 2
Total Parking Spaces 4
Garage Y
Building
Story 2
Sewer On Site Septic
Water Private
Architectural Style Traditional
Level or Stories 2
Additional Building Above Grade, Below Grade
Structure Type Cathedral Ceilings,Dry Wall
New Construction N
Schools
School District Culpeper County Public Schools
Others
Senior Community No
Tax ID 6L- -1-1-23
Ownership Fee Simple
SqFt Source Estimated
Special Listing Condition Standard
Read Less
Want to know what your home might be worth? Contact us for a FREE valuation!

Our team is ready to help you sell your home for the highest possible price ASAP

Bought with Ryan W Denny • Long & Foster Real Estate, Inc.






