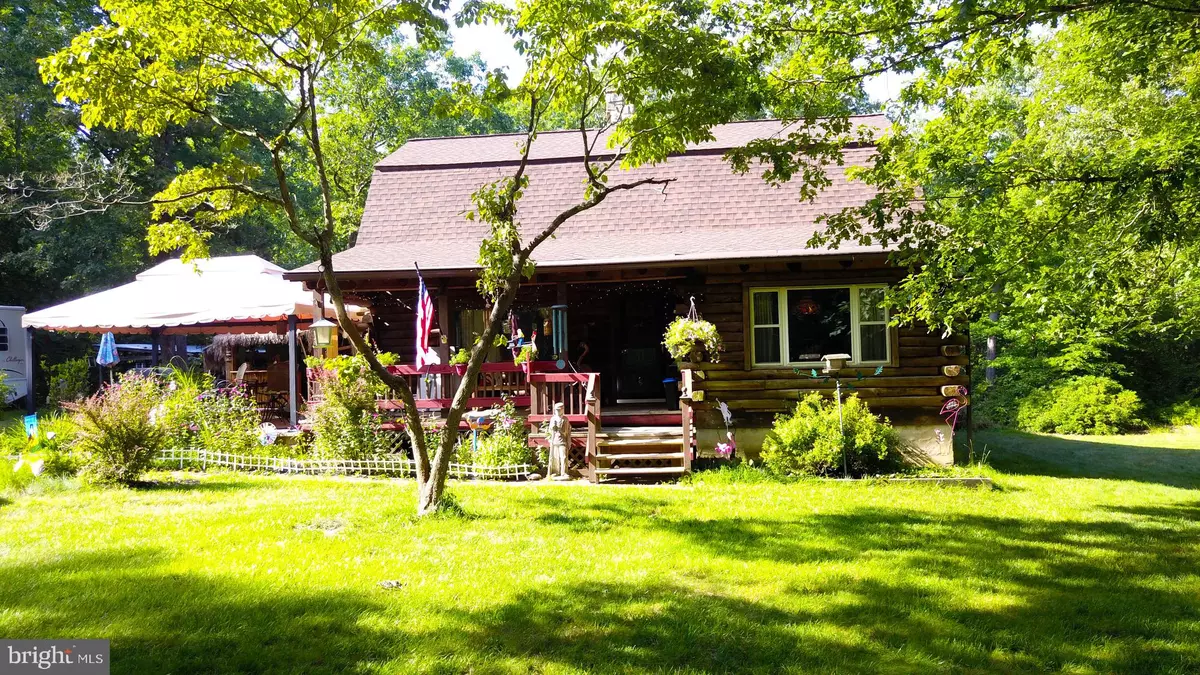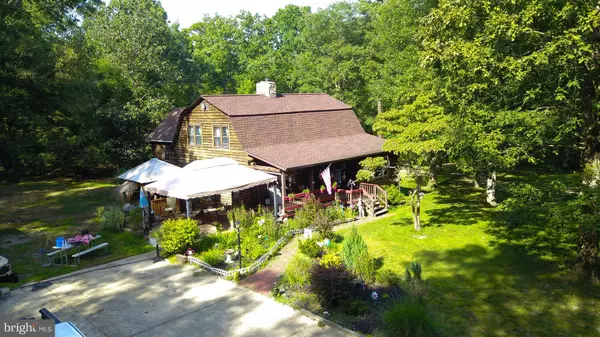$280,000
$275,000
1.8%For more information regarding the value of a property, please contact us for a free consultation.
507 HARMERSVILLE PECKS COR Quinton Twp, NJ 08079
4 Beds
2 Baths
2,304 SqFt
Key Details
Sold Price $280,000
Property Type Single Family Home
Sub Type Detached
Listing Status Sold
Purchase Type For Sale
Square Footage 2,304 sqft
Price per Sqft $121
Subdivision None Available
MLS Listing ID 1000178280
Sold Date 10/16/19
Style Log Home
Bedrooms 4
Full Baths 1
Half Baths 1
HOA Y/N N
Abv Grd Liv Area 2,304
Originating Board TREND
Year Built 1978
Annual Tax Amount $7,217
Tax Year 2017
Lot Size 12.810 Acres
Acres 12.81
Property Description
Tucked away on a gorgeous 12 plus acre property, this custom built log home is ready for its new owners. The best in country living awaits with this incredible 4 bedroom home with tons of both indoor and outdoor living space. Enter the home into the huge living/great room with a stone fireplace, with an efficient wood stove insert. The updated kitchen with Corian counters, and a large pantry are flanked by sunny breakfast nook and adjoining dining room,This open floor plan is great for entertaining or everyday living. The spacious den, powder and laundry rooms round out the first floor. The second floor has a full large bathroom with a garden tub and stall shower, and 4 total bedrooms, including a master with a walk-in closet and cathedral ceilings.There is plenty of storage with the full basement and tons of closets throughout. The basement could readily be finished for additional living space and even has a walk out door to a concrete side patio. Outside, this home boasts two large porches, a paver patio and two sheds. The yard has an established garden and a fire-pit. Wildlife abounds in the quiet setting. Now is the time to fulfill your dreams of having an incredible home and lots of land for your recreational use. Now is your chance to own a lifestyle, not just a home! BRAND NEW CENTRAL A/C, JUST INSTALLED!
Location
State NJ
County Salem
Area Quinton Twp (21712)
Zoning RES
Rooms
Other Rooms Living Room, Dining Room, Primary Bedroom, Bedroom 2, Bedroom 3, Kitchen, Family Room, Bedroom 1, Other
Basement Full, Unfinished, Outside Entrance
Interior
Interior Features Kitchen - Island, Skylight(s), Ceiling Fan(s), Dining Area
Hot Water Oil
Heating Other
Cooling Central A/C, Wall Unit
Flooring Wood, Fully Carpeted, Tile/Brick
Fireplaces Number 1
Fireplaces Type Stone
Fireplace Y
Heat Source Oil
Laundry Main Floor
Exterior
Exterior Feature Deck(s), Patio(s), Porch(es)
Garage Spaces 3.0
Waterfront N
Water Access N
Accessibility None
Porch Deck(s), Patio(s), Porch(es)
Total Parking Spaces 3
Garage N
Building
Story 2
Sewer On Site Septic
Water Well
Architectural Style Log Home
Level or Stories 2
Additional Building Above Grade
Structure Type 9'+ Ceilings
New Construction N
Schools
School District Salem City Schools
Others
Senior Community No
Tax ID 12-00055-00017
Ownership Fee Simple
SqFt Source Assessor
Special Listing Condition Standard
Read Less
Want to know what your home might be worth? Contact us for a FREE valuation!

Our team is ready to help you sell your home for the highest possible price ASAP

Bought with Tammy R. Lutek • Legacy Real Estate Services






