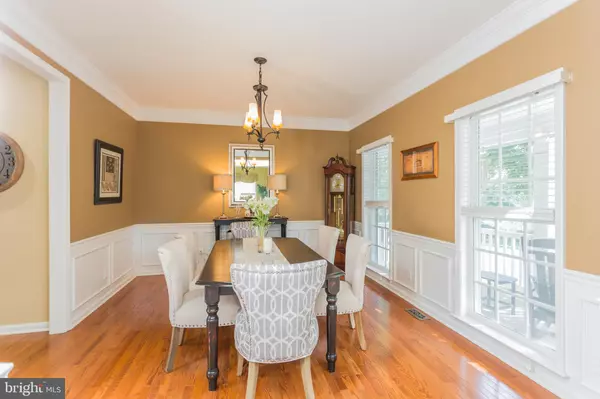$515,000
$525,000
1.9%For more information regarding the value of a property, please contact us for a free consultation.
522 EMERSON CIR Chester Springs, PA 19425
4 Beds
3 Baths
3,002 SqFt
Key Details
Sold Price $515,000
Property Type Single Family Home
Sub Type Detached
Listing Status Sold
Purchase Type For Sale
Square Footage 3,002 sqft
Price per Sqft $171
Subdivision Windsor Ridge
MLS Listing ID PACT479166
Sold Date 10/11/19
Style Colonial
Bedrooms 4
Full Baths 2
Half Baths 1
HOA Fees $110/mo
HOA Y/N Y
Abv Grd Liv Area 3,002
Originating Board BRIGHT
Year Built 2006
Annual Tax Amount $8,774
Tax Year 2018
Lot Size 7,200 Sqft
Acres 0.17
Lot Dimensions 0.00 x 0.00
Property Description
Wonderful Opportunity for the Most Discriminating Buyer! Finally, a Great Lot and Location in highly desirable Windsor Ridge community is now on the market. Beautiful Colonial, large front porch, 2 car attached garage, fenced in yard, close to pool and play areas, walk out basement, open floorplan, hardwood floors throughout first floor, large island kitchen is open to morning room and family room with gas fireplace, private office, spacious bedrooms and closets, and many upgrades. 2015 - New Roof, Heater & Deck. Don't miss this one!
Location
State PA
County Chester
Area Upper Uwchlan Twp (10332)
Zoning R2
Rooms
Other Rooms Living Room, Dining Room, Primary Bedroom, Kitchen, Family Room, Office
Basement Full, Daylight, Full, Walkout Level
Interior
Heating Forced Air
Cooling Central A/C
Flooring Hardwood, Carpet
Fireplaces Number 1
Fireplaces Type Gas/Propane
Fireplace Y
Heat Source Natural Gas
Laundry Main Floor
Exterior
Exterior Feature Deck(s), Patio(s), Porch(es)
Garage Spaces 4.0
Fence Rear, Vinyl
Utilities Available Natural Gas Available, Electric Available
Amenities Available Basketball Courts, Club House, Common Grounds, Community Center, Exercise Room, Fax/Copying, Fitness Center, Jog/Walk Path, Meeting Room, Party Room, Pool - Outdoor, Recreational Center, Soccer Field, Tennis Courts
Waterfront N
Water Access N
View Trees/Woods, Garden/Lawn, Panoramic
Roof Type Asphalt
Accessibility None
Porch Deck(s), Patio(s), Porch(es)
Total Parking Spaces 4
Garage N
Building
Lot Description Backs to Trees, Open, Premium, Rear Yard, SideYard(s)
Story 2
Sewer Public Sewer
Water Public
Architectural Style Colonial
Level or Stories 2
Additional Building Above Grade, Below Grade
New Construction N
Schools
School District Downingtown Area
Others
HOA Fee Include Common Area Maintenance,Health Club,Management,Pool(s),Recreation Facility
Senior Community No
Tax ID 32-02 -0310
Ownership Fee Simple
SqFt Source Assessor
Special Listing Condition Standard
Read Less
Want to know what your home might be worth? Contact us for a FREE valuation!

Our team is ready to help you sell your home for the highest possible price ASAP

Bought with Dennis Morgan • BHHS Fox & Roach-Malvern






