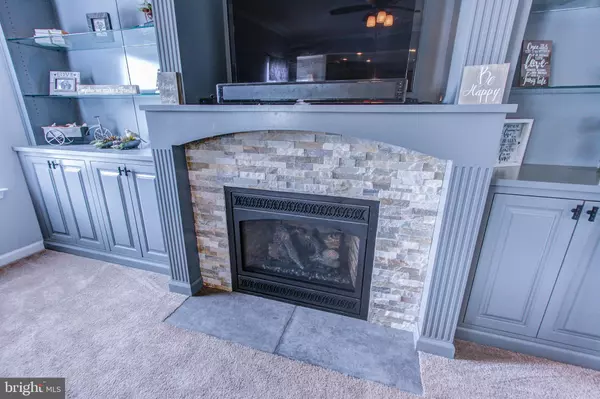$381,500
$385,000
0.9%For more information regarding the value of a property, please contact us for a free consultation.
10 WESTBURY DR Gilbertsville, PA 19525
4 Beds
3 Baths
2,840 SqFt
Key Details
Sold Price $381,500
Property Type Single Family Home
Sub Type Detached
Listing Status Sold
Purchase Type For Sale
Square Footage 2,840 sqft
Price per Sqft $134
Subdivision Cobblestone Crossing
MLS Listing ID PAMC100363
Sold Date 09/30/19
Style Colonial
Bedrooms 4
Full Baths 2
Half Baths 1
HOA Fees $3/ann
HOA Y/N Y
Abv Grd Liv Area 2,840
Originating Board BRIGHT
Year Built 2015
Annual Tax Amount $6,079
Tax Year 2019
Lot Size 0.279 Acres
Acres 0.28
Lot Dimensions 97.00 x 0.00
Property Description
Welcome to your absolutely beautiful home in the much desirable Boyertown School District. This 4 bedroom, 2.5 bathroom, 2 car garage home is situated on one of the most desirable corner lots in Cobblestone Crossing. This property offers a gorgeous tree lined view behind the fenced in back yard. Walking into your open concept home you first notice the glistening hardwood that extends all the way to the kitchen and sunroom. To your right, a flex room which could be used as a formal living room, play room, workout area, or study. Adjacent to the flex room, is the dining room trimmed with stunning woodwork, including a chair rail and shadow boxes. Walking into the gourmet eat-in kitchen, complete with stainless steel appliances is an absolute chef's delight. The kitchen boasts granite countertops which were carefully selected to compliment the 42 inch cabinetry. Next to your kitchen is a sunroom to sit and have your morning tea/coffee, this room adds so much natural light to the home and is sure to be one of your favorites. Not sure you can find a more beautiful great room, with handmade custom cabinetry made from one of the finest cabinetry makers in the area. These cabinets hug the gas fireplace and turn this room into a work of art. There is a powder room on the first floor for added convenience. Heading on out to your brand new stone patio, to relax, grill, entertain and enjoy the most beautiful views. On to the second floor, you will discover your very own master suite. Spoil yourself with the spacious walk in closet and master bathroom. The master bathroom includes tile flooring and a tile surround shower, a double vanity sink with cultured marble, and a linen closet. You will love the convenience of a second floor laundry room outside of the master suite. Three very large bedrooms with plenty of closet space, and a hall bath complete this floor. Head on down and start dreaming of what you could do with the basement space (9 foot ceilings) all it needs is your finishing touches! As if all of this isn't enough, some added features include a heater in the garage, water softener, and shed. Come, See, Fall in LOVE- and live the dream!!
Location
State PA
County Montgomery
Area Douglass Twp (10632)
Zoning R2
Rooms
Other Rooms Living Room, Dining Room, Primary Bedroom, Bedroom 2, Bedroom 3, Bedroom 4, Kitchen, Sun/Florida Room, Great Room
Basement Full, Unfinished, Poured Concrete
Interior
Interior Features Breakfast Area, Carpet, Ceiling Fan(s), Chair Railings, Family Room Off Kitchen, Floor Plan - Open, Formal/Separate Dining Room, Kitchen - Eat-In, Kitchen - Island, Kitchen - Gourmet, Primary Bath(s), Walk-in Closet(s), Upgraded Countertops, Wood Floors
Heating Forced Air
Cooling Central A/C
Fireplaces Number 1
Fireplaces Type Gas/Propane
Fireplace Y
Heat Source Natural Gas
Laundry Upper Floor
Exterior
Garage Garage Door Opener, Garage - Front Entry, Other
Garage Spaces 2.0
Waterfront N
Water Access N
Roof Type Architectural Shingle
Accessibility None
Attached Garage 2
Total Parking Spaces 2
Garage Y
Building
Story 2
Sewer Public Sewer
Water Public
Architectural Style Colonial
Level or Stories 2
Additional Building Above Grade, Below Grade
New Construction N
Schools
School District Boyertown Area
Others
Senior Community No
Tax ID 32-00-08603-419
Ownership Fee Simple
SqFt Source Estimated
Security Features Security System
Special Listing Condition Standard
Read Less
Want to know what your home might be worth? Contact us for a FREE valuation!

Our team is ready to help you sell your home for the highest possible price ASAP

Bought with Robert Raynor • BHHS Fox & Roach-Collegeville






