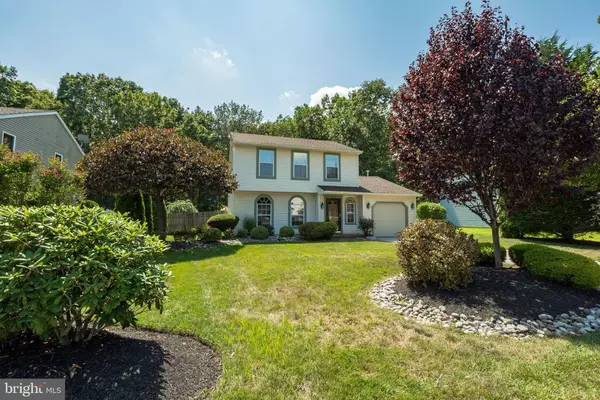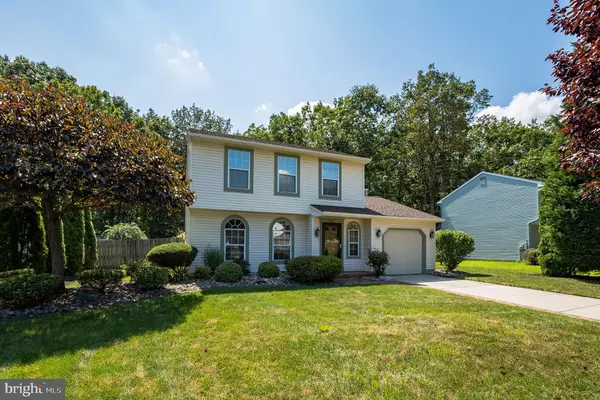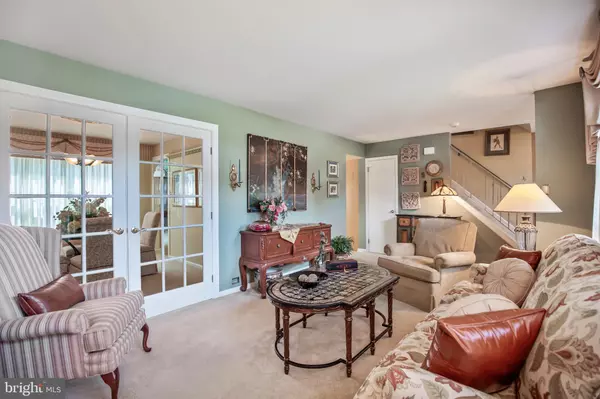$202,000
$199,900
1.1%For more information regarding the value of a property, please contact us for a free consultation.
83 BRECKENRIDGE DR Sicklerville, NJ 08081
3 Beds
2 Baths
1,480 SqFt
Key Details
Sold Price $202,000
Property Type Single Family Home
Sub Type Detached
Listing Status Sold
Purchase Type For Sale
Square Footage 1,480 sqft
Price per Sqft $136
Subdivision Country Oaks
MLS Listing ID NJCD372240
Sold Date 09/30/19
Style Colonial,Contemporary
Bedrooms 3
Full Baths 1
Half Baths 1
HOA Y/N N
Abv Grd Liv Area 1,480
Originating Board BRIGHT
Year Built 1990
Annual Tax Amount $6,930
Tax Year 2019
Lot Size 9,375 Sqft
Acres 0.22
Lot Dimensions 75.00 x 125.00
Property Description
Do not miss out on your opportunity to live in this beautiful detached 2 story 1,480 sq ft, 3 bed, 1.5 bath home in desirable Country Oaks! Framed in lush mature landscaping this charming property welcomes you home. Step inside and you are greeted with a spacious living room entering into the formal dining room through french doors, that includes carpeted floors and plenty of windows letting in natural light. Follow the room back, past a convenient powder room, into your modern, eat-in kitchen with stainless steel appliances, granite counter-tops and plenty of cabinetry. The main floor also boasts a separate spacious family room with cathedral ceilings. Out back, beyond the kitchen, you ll find your large, private backyard with private tree-lined views, perfect for entertaining. Upstairs you ll find 3 roomy bedrooms and a full shared bath. Living here you are conveniently near Patco for an easy commute and plenty of local shopping! Schedule your appointment today!
Location
State NJ
County Camden
Area Gloucester Twp (20415)
Zoning SINGLE-FAMILY
Rooms
Other Rooms Living Room, Dining Room, Bedroom 2, Bedroom 3, Kitchen, Family Room, Bedroom 1, Laundry, Full Bath, Half Bath
Interior
Heating Central, Forced Air
Cooling Central A/C, Ceiling Fan(s)
Fireplace N
Heat Source Natural Gas
Laundry Main Floor
Exterior
Exterior Feature Patio(s)
Garage Garage - Front Entry
Garage Spaces 3.0
Waterfront N
Water Access N
View Trees/Woods
Accessibility None
Porch Patio(s)
Attached Garage 1
Total Parking Spaces 3
Garage Y
Building
Story 2
Sewer Public Sewer
Water Public
Architectural Style Colonial, Contemporary
Level or Stories 2
Additional Building Above Grade, Below Grade
New Construction N
Schools
High Schools Timber Creek
School District Black Horse Pike Regional Schools
Others
Senior Community No
Tax ID 15-19807-00004
Ownership Fee Simple
SqFt Source Assessor
Horse Property N
Special Listing Condition Standard
Read Less
Want to know what your home might be worth? Contact us for a FREE valuation!

Our team is ready to help you sell your home for the highest possible price ASAP

Bought with Kevin O'Grady • Keller Williams Realty - Washington Township






