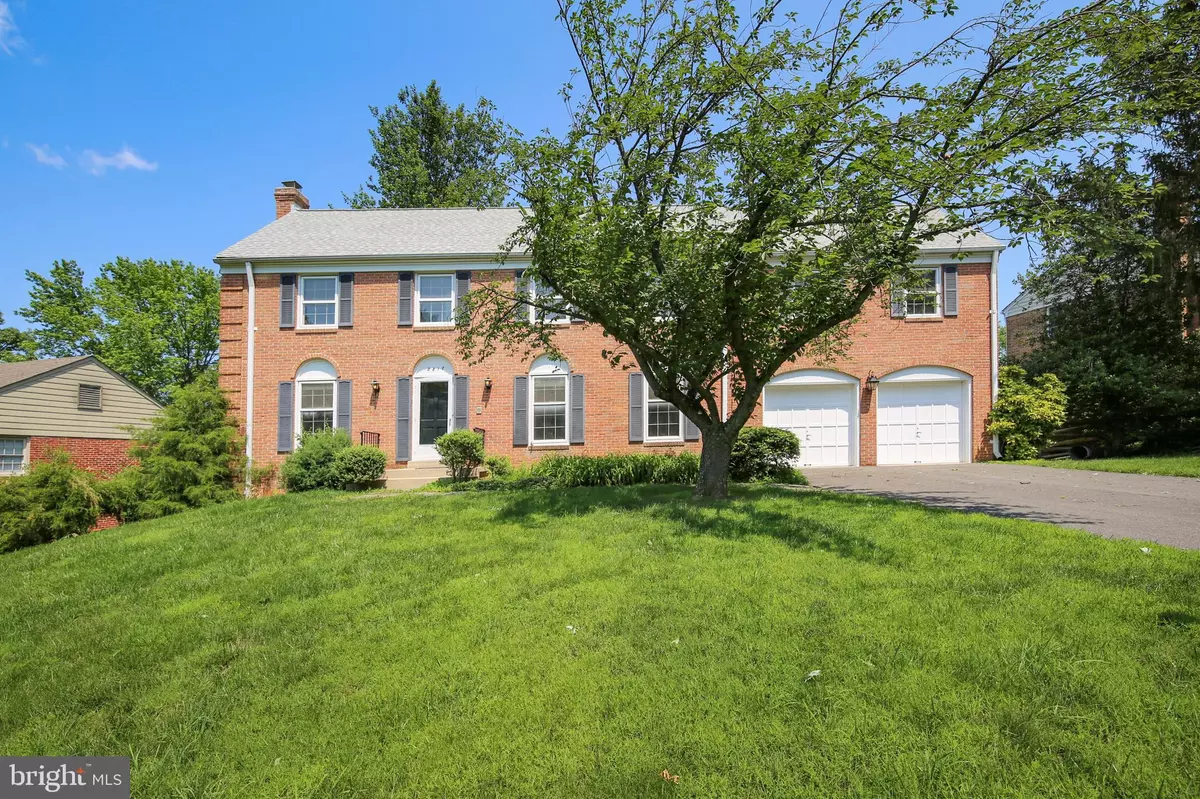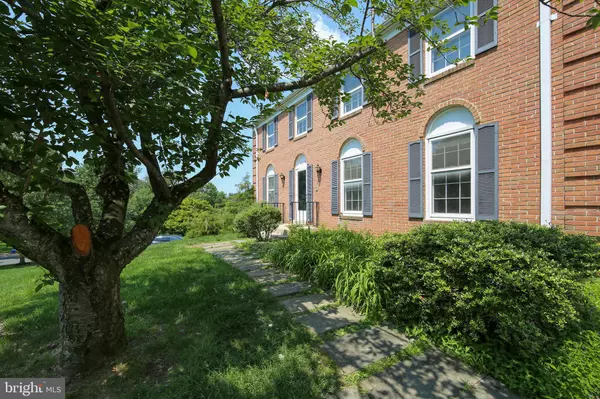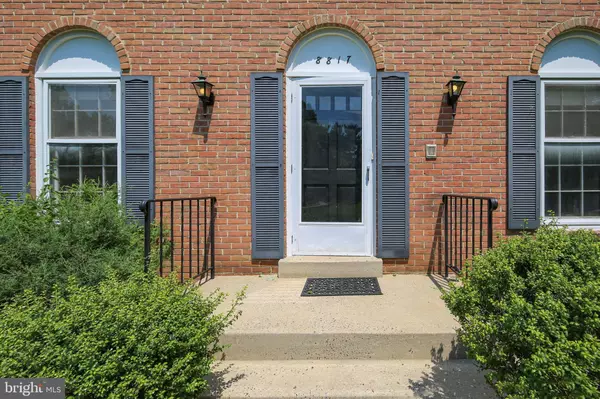$850,000
$850,000
For more information regarding the value of a property, please contact us for a free consultation.
8817 COPENHAVER DR Potomac, MD 20854
5 Beds
5 Baths
4,776 SqFt
Key Details
Sold Price $850,000
Property Type Single Family Home
Sub Type Detached
Listing Status Sold
Purchase Type For Sale
Square Footage 4,776 sqft
Price per Sqft $177
Subdivision Copenhaver
MLS Listing ID MDMC663216
Sold Date 09/26/19
Style Colonial
Bedrooms 5
Full Baths 3
Half Baths 2
HOA Fees $36/ann
HOA Y/N Y
Abv Grd Liv Area 3,784
Originating Board BRIGHT
Year Built 1969
Annual Tax Amount $9,622
Tax Year 2019
Lot Size 0.336 Acres
Acres 0.34
Property Description
Welcome to this spacious home in the beautiful suburbs of Potomac, MD. Enter the open foyer with Italian ceramic tile and stately white columns. Flanking the foyer are a private office with a dry bar and a bright, expansive hardwood living room with a brick, wood-burning fireplace. Entertain in the formal dining room, decorated with a chair rail and ceiling medallion. There's a new stainless steel stove in the kitchen, as well as two pantries, a built-in desk, and a breakfast area from which you access the deck. Grill, dine, and enjoy time with family and friends in this fabulous outdoor space that includes a concrete upper deck, lower patio, and fully fenced yard surrounded by mature trees. Relax in front of a fire in the family room, with exposed ceiling beams, a brick hearth, and convenient built-ins. The hallway to the foyer provides access to the two-car garage and a powder room. Upstairs are five generous bedrooms with hardwood floors under the carpets and two full baths. The owner's suite has a walk-in closet, sitting area set off by columns, and sizable bathroom with soaking tub, walk-in shower, and separate water closet. There's a convenient laundry chute in the hallway that sends your clothes directly to the laundry area in the basement.The walkout lower level is finished, with a large rec room and access to a lower patio. A wet bar is great for entertaining! The owners of this property enjoy award winning schools, Copenhaver Park (pond, walking trails, sports courts, playground, etc.), excellent retail and restaurants, places of worship, and 270. Once you're here, you won't be able to imagine living anywhere else.
Location
State MD
County Montgomery
Zoning R150
Rooms
Basement Other, Daylight, Full, Full, Heated, Interior Access, Outside Entrance, Partially Finished, Rear Entrance, Shelving, Walkout Level, Windows
Interior
Interior Features Attic, Bar, Breakfast Area, Built-Ins, Carpet, Chair Railings, Crown Moldings, Exposed Beams, Formal/Separate Dining Room, Intercom, Kitchen - Eat-In, Kitchen - Table Space, Primary Bath(s), Laundry Chute, Stall Shower, Store/Office, Walk-in Closet(s), Wood Floors, Window Treatments
Heating Forced Air
Cooling Central A/C
Flooring Carpet, Ceramic Tile, Hardwood
Fireplaces Number 2
Fireplaces Type Brick, Mantel(s), Screen
Equipment Dishwasher, Disposal, Dryer, Exhaust Fan, Freezer, Intercom, Oven/Range - Electric, Range Hood, Refrigerator, Stainless Steel Appliances, Washer, Microwave
Furnishings No
Fireplace Y
Window Features Screens,Storm
Appliance Dishwasher, Disposal, Dryer, Exhaust Fan, Freezer, Intercom, Oven/Range - Electric, Range Hood, Refrigerator, Stainless Steel Appliances, Washer, Microwave
Heat Source Natural Gas
Laundry Basement
Exterior
Garage Garage - Front Entry, Garage Door Opener, Inside Access
Garage Spaces 6.0
Fence Fully, Wood, Split Rail
Waterfront N
Water Access N
View Garden/Lawn, Trees/Woods
Roof Type Composite
Accessibility None
Attached Garage 2
Total Parking Spaces 6
Garage Y
Building
Lot Description Backs to Trees, Front Yard, Rear Yard
Story 3+
Sewer Public Sewer
Water Public
Architectural Style Colonial
Level or Stories 3+
Additional Building Above Grade, Below Grade
Structure Type Dry Wall,Beamed Ceilings,Paneled Walls
New Construction N
Schools
Elementary Schools Cold Spring
Middle Schools Cabin John
High Schools Thomas S. Wootton
School District Montgomery County Public Schools
Others
Senior Community No
Tax ID 160400132093
Ownership Fee Simple
SqFt Source Estimated
Security Features Smoke Detector
Horse Property N
Special Listing Condition Standard
Read Less
Want to know what your home might be worth? Contact us for a FREE valuation!

Our team is ready to help you sell your home for the highest possible price ASAP

Bought with Eric P Stewart • Long & Foster Real Estate, Inc.






