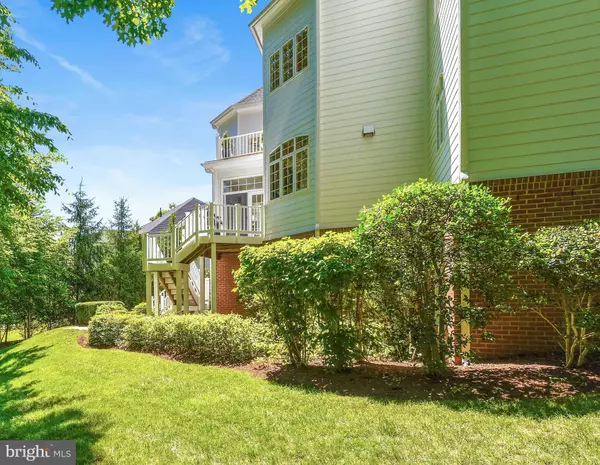$1,060,000
$1,190,000
10.9%For more information regarding the value of a property, please contact us for a free consultation.
11752 CHANCEFORD DR Woodbridge, VA 22192
6 Beds
9 Baths
8,581 SqFt
Key Details
Sold Price $1,060,000
Property Type Single Family Home
Sub Type Detached
Listing Status Sold
Purchase Type For Sale
Square Footage 8,581 sqft
Price per Sqft $123
Subdivision River Falls
MLS Listing ID VAPW467960
Sold Date 09/26/19
Style Colonial
Bedrooms 6
Full Baths 6
Half Baths 3
HOA Fees $110/mo
HOA Y/N Y
Abv Grd Liv Area 5,881
Originating Board BRIGHT
Year Built 2004
Annual Tax Amount $12,507
Tax Year 2019
Lot Size 1.158 Acres
Acres 1.16
Property Description
WELCOME TO RIVER FALLS ON THE OCCOQUAN!!ALL NEW PAINT AND CARPET. ORIGINAL BASHEER AND EDGEMOORE DAVENPORT MODEL HOME LOADED WITH OPTIONS LOCATED IN COLGAN HS DISTRICT WITH CHAMPIONSHIP GOLF COURSE.OVER 8500 FINISHED SQUARE FEET, IT'S HARD TO LIST ALL THE STUNNING FEATURES OF THIS GORGEOUS ESTATE. SCHEDULE YOUR TOUR TODAY. 6 BEDROOM SUITES. 9 BATHROOMS. MASTER BATH FEATURES 2 TOILETS AND 1 BIDET, ALSO A LUXURY TWO PERSON JACUZZI. MAIN FLOOR DOGGY BATHROOM OFF MUDROOM. GOURMET KITCHEN WITH SUB ZERO REFRIGERATOR. STAINLESS STEEL AND GRANITE. BUILT IN FOOD WARMERS. INTERIOR: Two Panel interior Doors Decorator Designed Columns, Niches & Moldings Two-Piece Crown Molding in living Room,Dining Room, and Foyer Distinctive Hardwood Foyer, Kitchen and Breakfast room. Elegant Main Staircase Spacious Kitchen Islands Beautifully Crafted 42" &Raised Panel Kitchen Cabinetry Kohler Designed Selection. Granite Kitchen Countertops Kohler Designer Selection Powder Room and Owner's Suite Fixtures Designer 13x13 Tile in Salon Bath Kohler ''Anti-scald" Dual Shower Heads in Salon Bath Oversized Shower Enclosures in Salon Bath Polished Chrome Powder Room & Salon Bath Faucets & Accessories All Secondary Baths Feature Ceramic Tiled Flooring &Tub Surround Quality General Electric Appliances Secondary baths with White Cabinetry with Cultured Marble Vanities Gas Direct Vent Fireplace in Family Room w/Marble Surround Designer Tone-on-Tone Interior Paint Convenient Second Level Laundry Room Formal Gracious Living Room & Dining Room Owners Suite Features Volume/Tray Ceiling Large Bedrooms, Many w/ Private Baths & Walk-in Closets Spacious Kitchen & Breakfast Area Spacious His & Her Wardrobes Nominal 9ft. Foundation Walls Three Car Side load Garage with Garage Door openers Designer-coordinated Exterior Color Selections Fiberglass & Steel Front Door w/ Double Sidelight & Transom above Double Hung Windows Designer lighting Fixtures. Quality Sodded Lawns Upgraded Architecture,1/ Shingles with 30 Year Warranty Frost free hose Connections Front & Rear Flow Guard Gold PVC Water lines Extensive Insulation Throughout R38 Ceilings R13 Exterior Wall Two zone Gas Forced Air Heating System & Electric Central Air-conditioning Weatherproof Exterior Electrical Outlets front and rear twin 75 Gallon Gas Water Heater. and much much more.
Location
State VA
County Prince William
Zoning SR1
Direction South
Rooms
Other Rooms Living Room, Dining Room, Primary Bedroom, Bedroom 2, Bedroom 3, Bedroom 4, Bedroom 5, Kitchen, Game Room, Family Room, Foyer, Study, Sun/Florida Room, Exercise Room, Laundry, Media Room, Bedroom 6, Primary Bathroom
Basement Full, Daylight, Partial, Fully Finished, Walkout Level, Windows, Shelving
Interior
Interior Features Bar, Breakfast Area, Built-Ins, Butlers Pantry, Carpet, Ceiling Fan(s), Chair Railings, Combination Dining/Living, Combination Kitchen/Dining, Crown Moldings, Curved Staircase, Dining Area, Double/Dual Staircase, Family Room Off Kitchen, Floor Plan - Open, Formal/Separate Dining Room, Kitchen - Gourmet, Kitchen - Eat-In, Kitchen - Island, Kitchen - Table Space, Primary Bath(s), Pantry, Recessed Lighting, Stall Shower, Walk-in Closet(s), Wet/Dry Bar, WhirlPool/HotTub, Window Treatments, Wine Storage, Wood Floors
Hot Water Natural Gas, 60+ Gallon Tank
Heating Forced Air, Zoned
Cooling Central A/C, Ceiling Fan(s), Zoned
Flooring Ceramic Tile, Fully Carpeted, Hardwood, Marble
Fireplaces Number 9
Fireplaces Type Fireplace - Glass Doors, Gas/Propane
Equipment Built-In Microwave, Built-In Range, Cooktop, Cooktop - Down Draft, Dishwasher, Disposal, Dryer, Dryer - Front Loading, Exhaust Fan, Icemaker, Instant Hot Water, Microwave, Oven - Double, Oven - Self Cleaning, Oven - Wall, Oven/Range - Gas, Range Hood, Refrigerator, Six Burner Stove, Stainless Steel Appliances, Washer, Water Heater
Fireplace Y
Window Features Atrium,Bay/Bow,Double Pane,Energy Efficient,Insulated,Low-E
Appliance Built-In Microwave, Built-In Range, Cooktop, Cooktop - Down Draft, Dishwasher, Disposal, Dryer, Dryer - Front Loading, Exhaust Fan, Icemaker, Instant Hot Water, Microwave, Oven - Double, Oven - Self Cleaning, Oven - Wall, Oven/Range - Gas, Range Hood, Refrigerator, Six Burner Stove, Stainless Steel Appliances, Washer, Water Heater
Heat Source Electric, Natural Gas
Laundry Upper Floor
Exterior
Exterior Feature Balconies- Multiple, Patio(s)
Garage Garage - Side Entry, Garage Door Opener
Garage Spaces 8.0
Utilities Available Cable TV Available, DSL Available, Fiber Optics Available, Natural Gas Available, Water Available, Sewer Available
Amenities Available Bar/Lounge, Common Grounds, Community Center, Dining Rooms, Golf Club, Golf Course, Golf Course Membership Available, Jog/Walk Path, Meeting Room, Party Room, Pool - Outdoor, Pool Mem Avail, Putting Green, Swimming Pool, Tennis Courts, Tot Lots/Playground
Waterfront N
Water Access N
View Garden/Lawn, Golf Course, Trees/Woods
Roof Type Hip,Shingle
Street Surface Black Top
Accessibility None
Porch Balconies- Multiple, Patio(s)
Road Frontage City/County
Attached Garage 3
Total Parking Spaces 8
Garage Y
Building
Story 3+
Sewer Public Sewer
Water Public
Architectural Style Colonial
Level or Stories 3+
Additional Building Above Grade, Below Grade
Structure Type 2 Story Ceilings,9'+ Ceilings,Beamed Ceilings,Cathedral Ceilings,High,Tray Ceilings,Vaulted Ceilings
New Construction N
Schools
Elementary Schools Westridge
Middle Schools Benton
High Schools Charles J. Colgan Senior
School District Prince William County Public Schools
Others
Pets Allowed Y
HOA Fee Include Common Area Maintenance,Management,Pool(s),Reserve Funds
Senior Community No
Tax ID 8194-30-7843
Ownership Fee Simple
SqFt Source Assessor
Acceptable Financing Cash, Conventional, FHA, VA
Listing Terms Cash, Conventional, FHA, VA
Financing Cash,Conventional,FHA,VA
Special Listing Condition Standard
Pets Description Cats OK, Dogs OK
Read Less
Want to know what your home might be worth? Contact us for a FREE valuation!

Our team is ready to help you sell your home for the highest possible price ASAP

Bought with Seyed A Alemzadeh • Long & Foster Real Estate, Inc.






