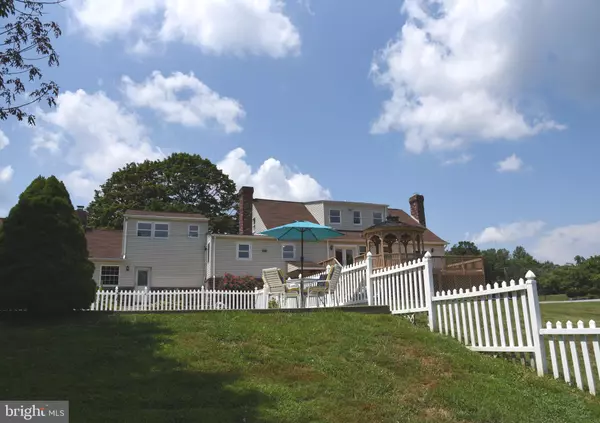$585,000
$599,900
2.5%For more information regarding the value of a property, please contact us for a free consultation.
2929 CHESTNUT HILL DR Ellicott City, MD 21043
4 Beds
5 Baths
4,357 SqFt
Key Details
Sold Price $585,000
Property Type Single Family Home
Sub Type Detached
Listing Status Sold
Purchase Type For Sale
Square Footage 4,357 sqft
Price per Sqft $134
Subdivision Chestnut Hill
MLS Listing ID MDHW267480
Sold Date 09/20/19
Style Colonial
Bedrooms 4
Full Baths 4
Half Baths 1
HOA Y/N N
Abv Grd Liv Area 3,357
Originating Board BRIGHT
Year Built 1952
Annual Tax Amount $8,864
Tax Year 2019
Lot Size 1.180 Acres
Acres 1.18
Property Description
Enjoy summer and fall entertaining poolside! This lovely home features an in-ground pool, patio, large deck, gazebo, and fenced yard. Interior features include 4BR, 4.5 baths with main level master bedroom suite, large eat-in kitchen with stainless steel appliances and center-island, sunken family room with pellet stove, formal dining/living room combo and 2 additional fireplaces. Upper level boasts a private loft/bedroom with a full bath perfect for live-in nanny, guests, private office area, and more. Upper level is complete with 2 bedrooms or private bedroom with large sitting room and full bath. Lower level living offers fully finished family room, private bathroom with full bath, storage room, and separate laundry room. Enjoy energy efficient mini-splits throughout the home. Additional features include the convenience of an over-sized garage, 10 foot garage door opening, new Epoxy floor, and access to large attic storage area. Within the community is a nearby path to Patapsco State Park or a short drive where a natural playground, abundant hiking trails, and much more await. Large extended driveway with electrical hookup for RV's. Perfect for storing your boat, and other recreational equipment. Large side yard offers so many possibilities. Come see for yourself!
Location
State MD
County Howard
Zoning R20
Rooms
Basement Full
Main Level Bedrooms 1
Interior
Heating Hot Water
Cooling Ductless/Mini-Split
Fireplaces Number 2
Fireplaces Type Other, Wood, Free Standing
Fireplace Y
Heat Source Oil
Exterior
Garage Garage - Front Entry, Garage Door Opener
Garage Spaces 2.0
Pool In Ground
Waterfront N
Water Access N
Accessibility None
Attached Garage 2
Total Parking Spaces 2
Garage Y
Building
Story 3+
Sewer Public Sewer
Water Public
Architectural Style Colonial
Level or Stories 3+
Additional Building Above Grade, Below Grade
New Construction N
Schools
High Schools Mt. Hebron
School District Howard County Public School System
Others
Senior Community No
Tax ID 1402221284
Ownership Fee Simple
SqFt Source Assessor
Special Listing Condition Standard
Read Less
Want to know what your home might be worth? Contact us for a FREE valuation!

Our team is ready to help you sell your home for the highest possible price ASAP

Bought with Robert J Chew • Berkshire Hathaway HomeServices PenFed Realty






