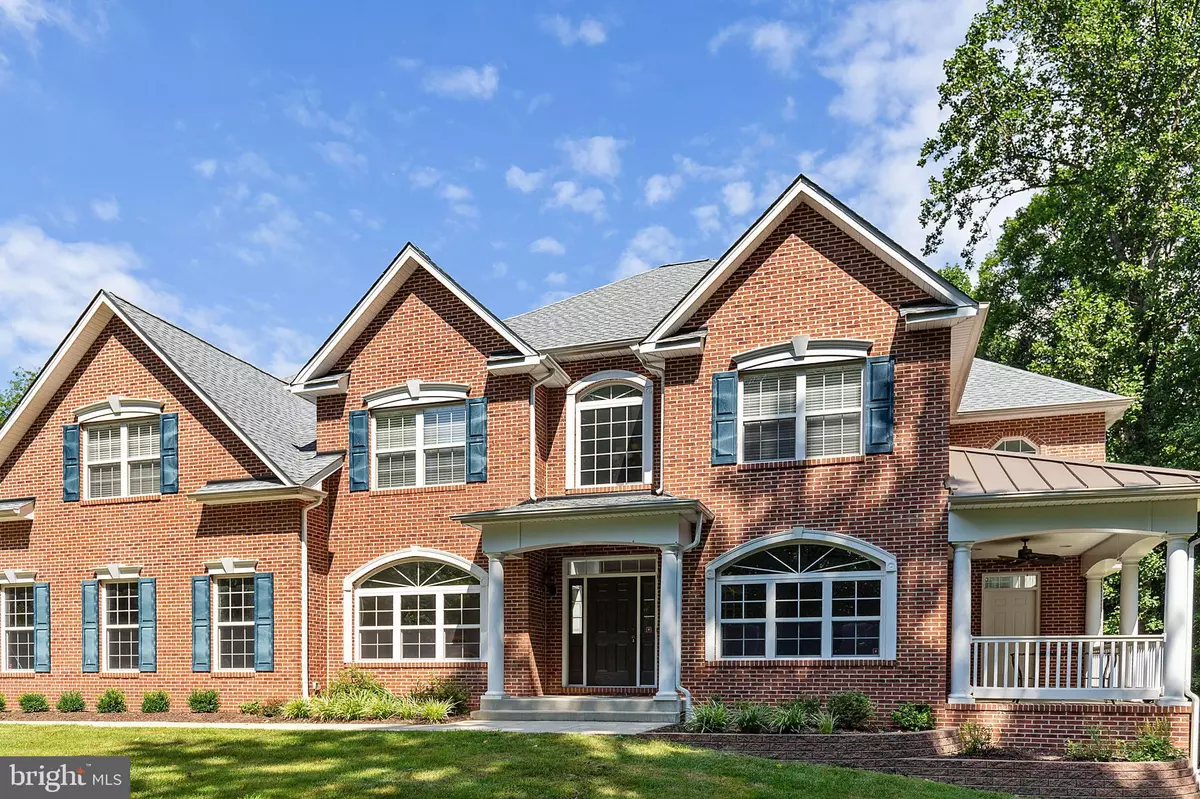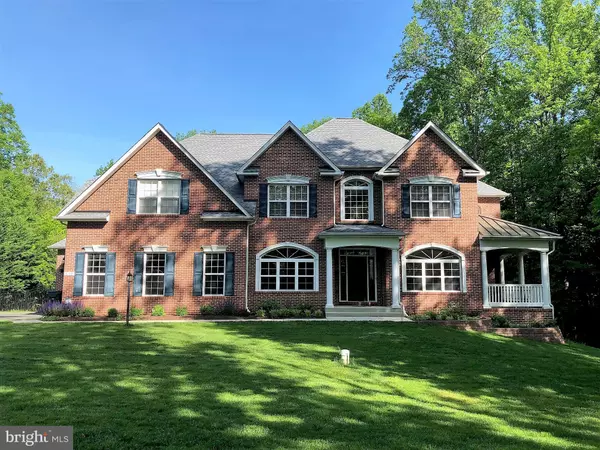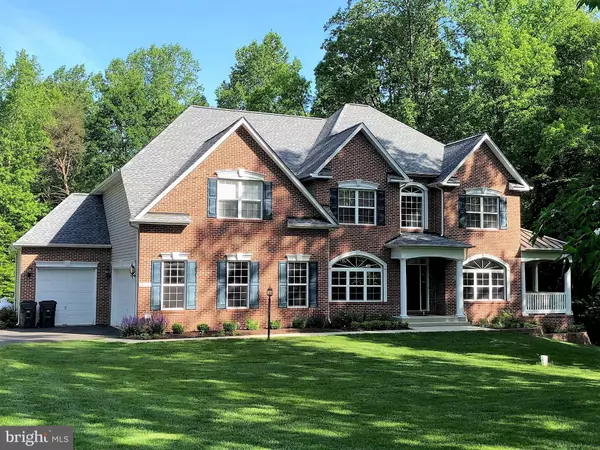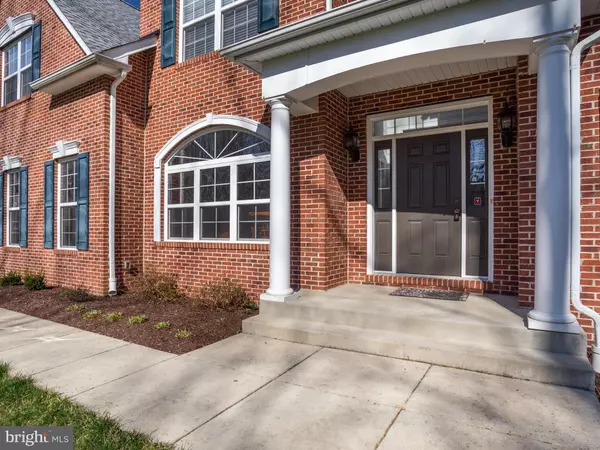$749,900
$749,900
For more information regarding the value of a property, please contact us for a free consultation.
659 GOOD SHEPHERD WAY Owings, MD 20736
5 Beds
5 Baths
6,541 SqFt
Key Details
Sold Price $749,900
Property Type Single Family Home
Sub Type Detached
Listing Status Sold
Purchase Type For Sale
Square Footage 6,541 sqft
Price per Sqft $114
Subdivision Covenant Creek
MLS Listing ID MDCA171172
Sold Date 09/13/19
Style Colonial
Bedrooms 5
Full Baths 4
Half Baths 1
HOA Fees $50/ann
HOA Y/N Y
Abv Grd Liv Area 4,690
Originating Board BRIGHT
Year Built 2010
Annual Tax Amount $8,239
Tax Year 2018
Lot Size 1.000 Acres
Acres 1.0
Property Description
Live an easy life in a BIG way! located in Northern Calvert County and the sought after community of Covenant Creek this spacious layout offers luxury living at it's finest! Numerous features include a gourmet kitchen boasting granite countertops, stainless steel commercial style appliances and hardwood flooring, a soaring 2-story family room with a wood burning fireplace, a professional office and a formal living and dining room. Upstairs you will find large secondary bedrooms and a lavish owner's suite with a sitting room and luxury bath. The fully finished lower level offers a multi-purpose recreation room, theater, study and full bath. The exterior deck overlooks the in-ground pool and stone walkways all providing exceptional spaces for outdoor entertaining. Best of all, located in a friendly neighborhood with other fine homes!
Location
State MD
County Calvert
Zoning RUR
Rooms
Basement Full, Connecting Stairway, Walkout Level, Fully Finished
Main Level Bedrooms 1
Interior
Interior Features Attic, Butlers Pantry, Carpet, Ceiling Fan(s), Chair Railings, Dining Area, Entry Level Bedroom, Formal/Separate Dining Room, Kitchen - Gourmet, Kitchen - Island, Primary Bath(s), Pantry, Recessed Lighting, Stall Shower, Walk-in Closet(s), Wood Floors
Hot Water Electric
Heating Heat Pump(s)
Cooling Heat Pump(s), Programmable Thermostat
Flooring Ceramic Tile, Hardwood, Carpet, Vinyl
Fireplaces Number 2
Fireplaces Type Equipment, Gas/Propane, Insert, Mantel(s)
Equipment Commercial Range, Dishwasher, Dryer, Exhaust Fan, Icemaker, Microwave, Range Hood, Refrigerator, Stainless Steel Appliances, Washer, Water Dispenser, Water Heater
Fireplace Y
Window Features Low-E,Palladian,Screens
Appliance Commercial Range, Dishwasher, Dryer, Exhaust Fan, Icemaker, Microwave, Range Hood, Refrigerator, Stainless Steel Appliances, Washer, Water Dispenser, Water Heater
Heat Source Electric
Laundry Has Laundry, Upper Floor
Exterior
Garage Garage - Front Entry, Garage - Side Entry, Inside Access
Garage Spaces 3.0
Pool Fenced, In Ground
Water Access N
Accessibility None
Attached Garage 3
Total Parking Spaces 3
Garage Y
Building
Story 3+
Sewer Community Septic Tank, Private Septic Tank
Water Well
Architectural Style Colonial
Level or Stories 3+
Additional Building Above Grade, Below Grade
Structure Type 9'+ Ceilings,2 Story Ceilings,Dry Wall,High
New Construction N
Schools
School District Calvert County Public Schools
Others
Senior Community No
Tax ID 0503187365
Ownership Fee Simple
SqFt Source Assessor
Special Listing Condition Standard
Read Less
Want to know what your home might be worth? Contact us for a FREE valuation!

Our team is ready to help you sell your home for the highest possible price ASAP

Bought with Sharyn C Ahmad • RE/MAX 100






