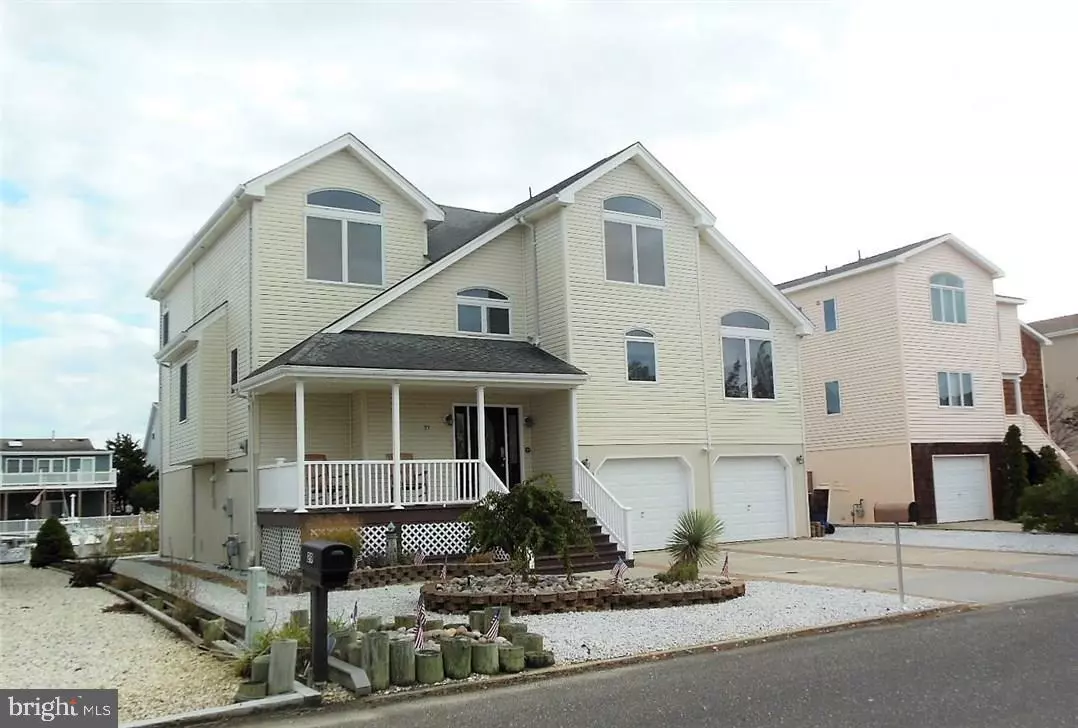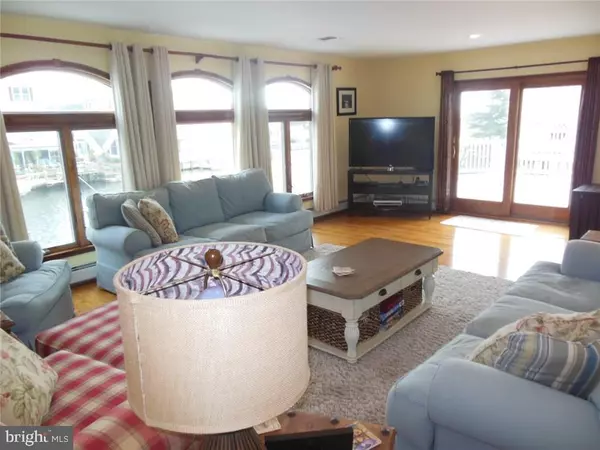$465,000
$490,000
5.1%For more information regarding the value of a property, please contact us for a free consultation.
31 KENTUCKY DR Tuckerton, NJ 08087
4 Beds
4 Baths
3,600 SqFt
Key Details
Sold Price $465,000
Property Type Single Family Home
Sub Type Detached
Listing Status Sold
Purchase Type For Sale
Square Footage 3,600 sqft
Price per Sqft $129
Subdivision Osborn Island
MLS Listing ID NJOC161376
Sold Date 12/21/17
Style Contemporary
Bedrooms 4
Full Baths 3
Half Baths 1
HOA Y/N N
Abv Grd Liv Area 3,600
Originating Board JSMLS
Year Built 2003
Annual Tax Amount $10,530
Tax Year 2016
Lot Dimensions 66x100
Property Description
Bay views! Luxurious 3600 sq ft waterfront home from the front porch to the beautifully tiled entry foyer leading to spacious open floor plan of living, dining & kitchen w/vaulted ceiling & over head loft makes for a perfect entertaining home. Lots of custom kitchen cabinets, center island w/ breakfast bar. Top of the line finishes & recessed lighting through out. Spacious bright living room has lots of windows to enjoy the water views & sliders leading to grande fiberglass deck with vinyl wrapped railings also looking over water w/bay views. Neutral & very tasteful mix of ceramic tile & hardwood grace the floors through out. Convenient main floor bedroom & tiled half bath on main level, The upper level has a open loft, double door entry to huge master bedroom complete with full tiled bath, jetted tub, stall shower, walk in closet & french doors to private fiberglass deck - water & bay views. Two more spacious bedrooms and full tiled bath (see additional remarks),Ground level has utility room, tiled family room with full tiled bath, enclosed sun room and direct entry from 2 car over sized garage Professional stone landscaped with mature vegetation around the lovely breathtaking property. Plenty of bulkhead & dock to moor your boat on deep wide lagoon with QUICK bay access and only minutes to inlet make this a wonderful year round or summer waterfront home! A MUST SEE!
Location
State NJ
County Ocean
Area Little Egg Harbor Twp (21517)
Zoning R50
Interior
Interior Features Attic, Entry Level Bedroom, Breakfast Area, Ceiling Fan(s), Crown Moldings, WhirlPool/HotTub, Floor Plan - Open, Pantry, Recessed Lighting, Primary Bath(s), Soaking Tub, Stall Shower, Walk-in Closet(s)
Hot Water Natural Gas
Heating Baseboard - Hot Water, Zoned
Cooling Central A/C, Zoned
Flooring Ceramic Tile, Tile/Brick, Wood
Equipment Dishwasher, Dryer, Built-In Microwave, Refrigerator, Stove, Washer
Furnishings No
Fireplace N
Window Features Skylights,Transom
Appliance Dishwasher, Dryer, Built-In Microwave, Refrigerator, Stove, Washer
Heat Source Natural Gas
Exterior
Exterior Feature Deck(s), Patio(s), Enclosed, Porch(es), Screened
Garage Garage Door Opener, Oversized
Garage Spaces 2.0
Waterfront Y
Water Access Y
View Water, Bay, Canal
Roof Type Shingle
Accessibility None
Porch Deck(s), Patio(s), Enclosed, Porch(es), Screened
Attached Garage 2
Total Parking Spaces 2
Garage Y
Building
Lot Description Bulkheaded, Level
Story 3+
Foundation Pilings
Sewer Public Sewer
Water Public
Architectural Style Contemporary
Level or Stories 3+
Additional Building Above Grade
New Construction N
Schools
School District Pinelands Regional Schools
Others
Senior Community No
Tax ID 17-00326-217-00015
Ownership Fee Simple
Special Listing Condition Standard
Read Less
Want to know what your home might be worth? Contact us for a FREE valuation!

Our team is ready to help you sell your home for the highest possible price ASAP

Bought with Michael Casteel • RE/MAX at Barnegat Bay - Manahawkin






