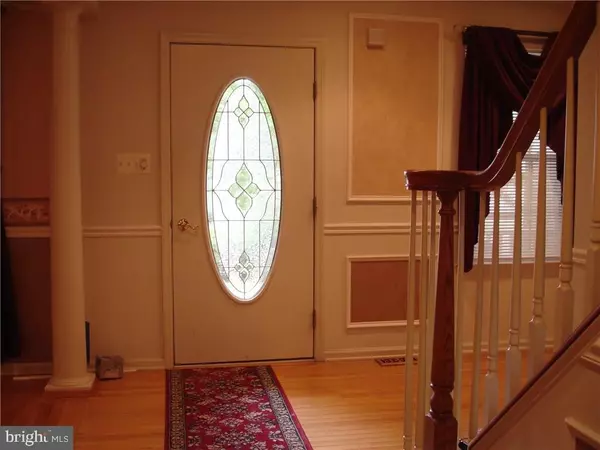$250,000
$259,000
3.5%For more information regarding the value of a property, please contact us for a free consultation.
21 SHERWOOD DR Tuckerton, NJ 08087
3 Beds
3 Baths
2,462 SqFt
Key Details
Sold Price $250,000
Property Type Single Family Home
Sub Type Detached
Listing Status Sold
Purchase Type For Sale
Square Footage 2,462 sqft
Price per Sqft $101
Subdivision Mystic Island - Harbortown
MLS Listing ID NJOC164950
Sold Date 12/08/17
Style Other
Bedrooms 3
Full Baths 2
Half Baths 1
HOA Y/N Y
Abv Grd Liv Area 2,462
Originating Board JSMLS
Year Built 2000
Annual Tax Amount $6,543
Tax Year 2016
Lot Dimensions 222 x 136 x 130
Property Description
This is a 3 bedroom, 2 1/2 bath, single family home located on a large wooded lot with 222 ft of road frontage. Home features Hardwood floors throughout entire first floor and much of the second floor. First floor has a open floor plan Kitchen, breakfast rm, family room, along with formal dining and living rm spaces which are also open to each other and separated by decorative columns. The second floor has a large master en suite, 2 other bedrooms and bath. There is a large second floor loft (bonus rm) space with closet which overlooks 1st story family rm/kitchen space, and could be converted to 4th bedroom. This home has lots of windows, storage, skylights, great stone fireplace, built ins, central vac, beautiful upgraded wall moldings and trim, recessed lights, 2 car garage, sprinkler system, newer heat and central air and so much more. This community also has a clubhouse and pool.
Location
State NJ
County Ocean
Area Little Egg Harbor Twp (21517)
Zoning R75
Rooms
Other Rooms Living Room, Dining Room, Primary Bedroom, Kitchen, Family Room, Other, Bonus Room, Additional Bedroom
Interior
Interior Features Window Treatments, Breakfast Area, Ceiling Fan(s), Crown Moldings, Floor Plan - Open, Pantry, Recessed Lighting, Soaking Tub, Stall Shower, Walk-in Closet(s), Attic/House Fan
Hot Water Natural Gas
Heating Forced Air
Cooling Attic Fan, Central A/C
Flooring Ceramic Tile, Tile/Brick, Fully Carpeted, Wood
Fireplaces Number 1
Fireplaces Type Gas/Propane, Stone
Equipment Central Vacuum, Dishwasher, Dryer, Oven/Range - Gas, Built-In Microwave, Refrigerator, Stove, Washer
Furnishings No
Fireplace Y
Appliance Central Vacuum, Dishwasher, Dryer, Oven/Range - Gas, Built-In Microwave, Refrigerator, Stove, Washer
Heat Source Natural Gas
Exterior
Garage Spaces 2.0
Amenities Available Community Center
Waterfront N
Water Access N
Roof Type Shingle
Accessibility None
Total Parking Spaces 2
Garage Y
Building
Lot Description Level, Trees/Wooded
Building Description 2 Story Ceilings, Security System
Story 2
Foundation Crawl Space
Sewer Public Sewer
Water Public
Architectural Style Other
Level or Stories 2
Additional Building Above Grade
Structure Type 2 Story Ceilings
New Construction N
Schools
Middle Schools Pinelands Regional Jr
High Schools Pinelands Regional H.S.
School District Pinelands Regional Schools
Others
HOA Fee Include Pool(s)
Senior Community No
Tax ID 17-00326-12-00009
Ownership Fee Simple
Security Features Security System
Acceptable Financing Cash, Conventional, FHA, USDA, VA
Listing Terms Cash, Conventional, FHA, USDA, VA
Financing Cash,Conventional,FHA,USDA,VA
Special Listing Condition Standard
Read Less
Want to know what your home might be worth? Contact us for a FREE valuation!

Our team is ready to help you sell your home for the highest possible price ASAP

Bought with Jessica K DiFrancia • Keller Williams Atlantic Shore






