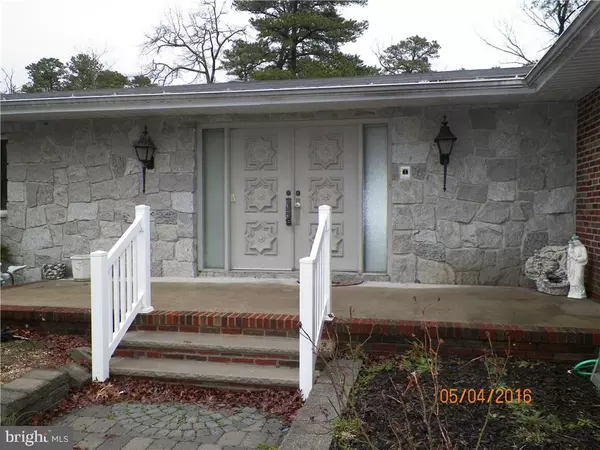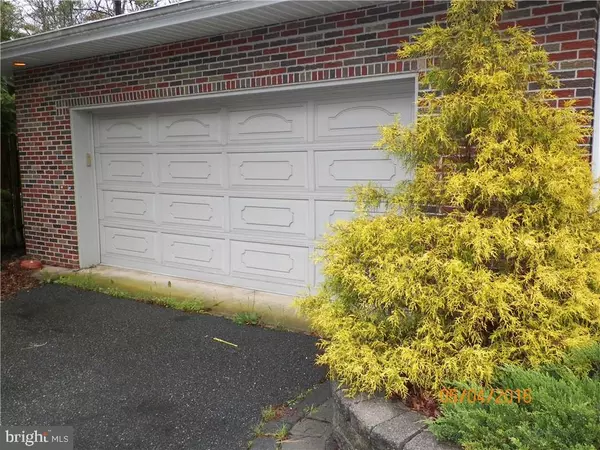$250,000
$289,000
13.5%For more information regarding the value of a property, please contact us for a free consultation.
940 NUGENTOWN RD Tuckerton, NJ 08087
4 Beds
4 Baths
3,500 SqFt
Key Details
Sold Price $250,000
Property Type Single Family Home
Sub Type Detached
Listing Status Sold
Purchase Type For Sale
Square Footage 3,500 sqft
Price per Sqft $71
Subdivision Nugentown
MLS Listing ID NJOC183226
Sold Date 01/13/17
Style Other
Bedrooms 4
Full Baths 3
Half Baths 1
HOA Y/N N
Abv Grd Liv Area 3,500
Originating Board JSMLS
Year Built 1973
Annual Tax Amount $8,896
Tax Year 2015
Lot Size 2.000 Acres
Acres 2.0
Lot Dimensions 206x439x218x430
Property Description
Spacious brick and stone ranch on over 2 acres, adjacent to state preserved land. Double front door enters into foyer. Step down to large formal living room w/ fireplace. Huge formal dining room. Next to that is an office. There is a Gourmet kitchen with 42" cherry cabinets and corian countertops. Plenty of cabinet space and counter space. At the one end of the house there is a huge family wall with oversize brick fireplace and a bar. Sliding doors open to a 18 x 30 enclosed porch, and that opens to the fenced pool area. Newer liner in pool. At the other end there are three generous bedrooms and a huge master bedroom suite with plenty of closet and living space as well. Downstairs is full basement, nice and high and ready to finish. Bilco door opens to back yard. Built in 1973, this was a builders home and it would be difficult to find a better built home, especially one of this size at this price. Some updating is needed. Fresh paint throughout, some new rugs, other rugs just cleaned.
Location
State NJ
County Ocean
Area Little Egg Harbor Twp (21517)
Zoning RESID
Rooms
Basement Full, Walkout Level
Interior
Interior Features Attic, Attic/House Fan
Heating Forced Air
Cooling Attic Fan, Central A/C, Multi Units
Flooring Ceramic Tile, Fully Carpeted, Wood
Fireplaces Number 1
Equipment Central Vacuum, Cooktop, Dishwasher, Disposal, Oven - Double, Oven/Range - Electric
Furnishings No
Fireplace Y
Appliance Central Vacuum, Cooktop, Dishwasher, Disposal, Oven - Double, Oven/Range - Electric
Exterior
Garage Spaces 4.0
Pool Gunite, In Ground
Waterfront N
Water Access N
Roof Type Shingle
Accessibility None
Total Parking Spaces 4
Garage Y
Building
Story 1
Sewer Community Septic Tank, Private Septic Tank
Architectural Style Other
Level or Stories 1
Additional Building Above Grade
New Construction N
Schools
School District Pinelands Regional Schools
Others
Senior Community No
Tax ID 17-00261-0000-00006
Ownership Fee Simple
SqFt Source Estimated
Acceptable Financing Conventional, FHA
Listing Terms Conventional, FHA
Financing Conventional,FHA
Special Listing Condition Standard
Read Less
Want to know what your home might be worth? Contact us for a FREE valuation!

Our team is ready to help you sell your home for the highest possible price ASAP

Bought with Michael J Eagan • Mezzina Agency






