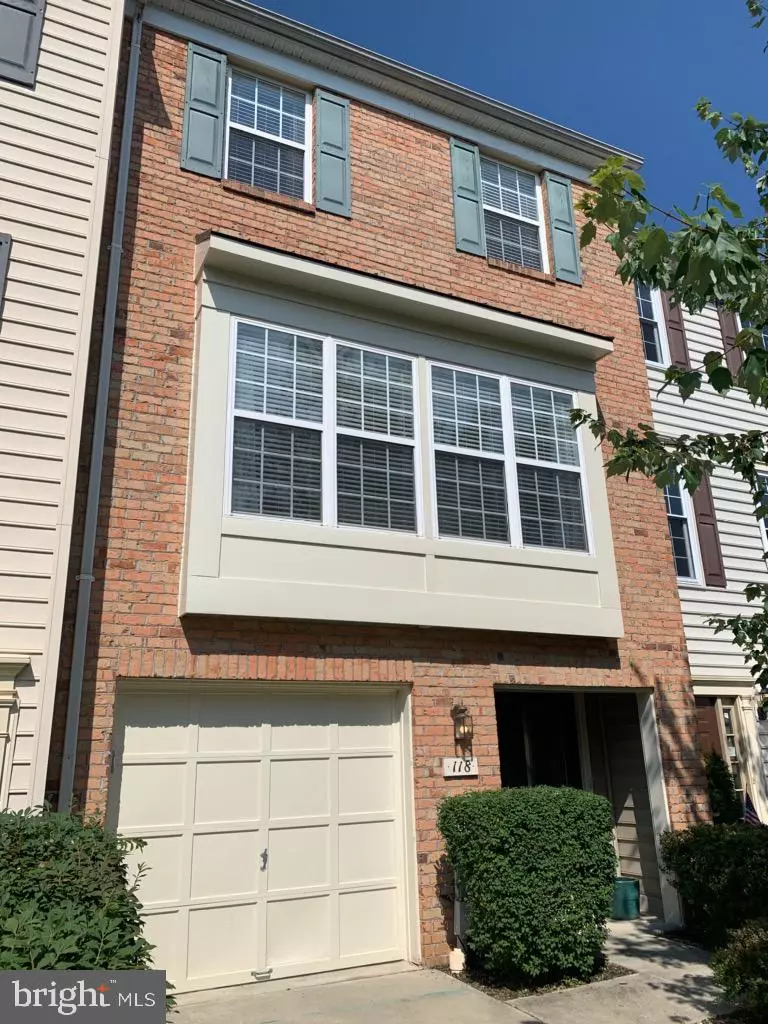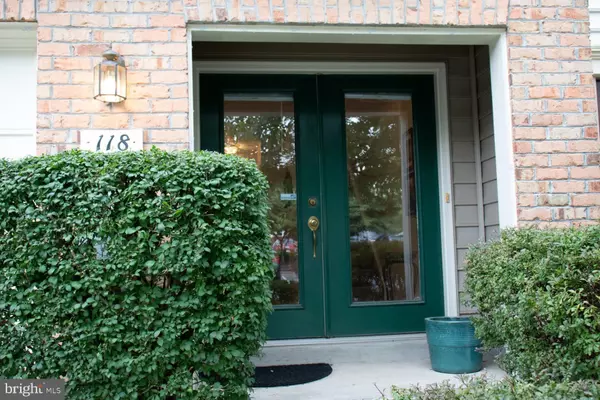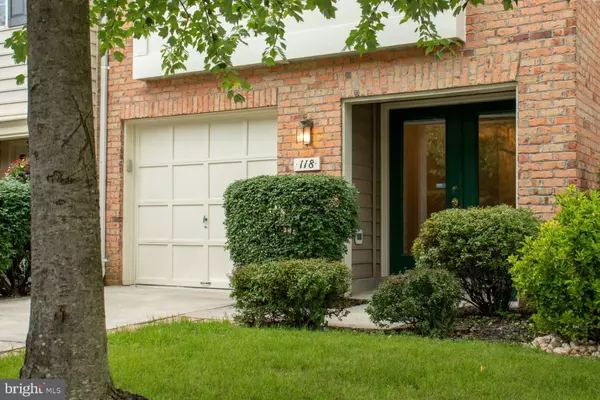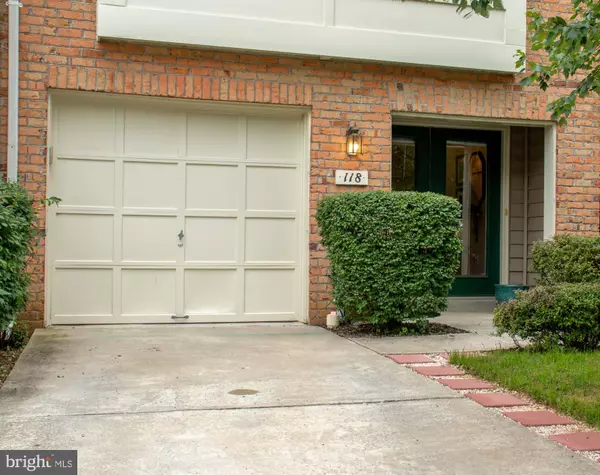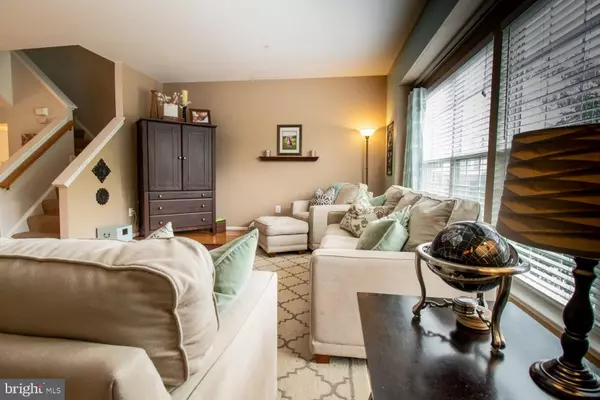$270,000
$265,000
1.9%For more information regarding the value of a property, please contact us for a free consultation.
118 CAVENROCK CT Frederick, MD 21702
3 Beds
3 Baths
2,040 SqFt
Key Details
Sold Price $270,000
Property Type Townhouse
Sub Type Interior Row/Townhouse
Listing Status Sold
Purchase Type For Sale
Square Footage 2,040 sqft
Price per Sqft $132
Subdivision Mill Crossing
MLS Listing ID MDFR249734
Sold Date 09/06/19
Style Traditional
Bedrooms 3
Full Baths 2
Half Baths 1
HOA Fees $65/mo
HOA Y/N Y
Abv Grd Liv Area 2,040
Originating Board BRIGHT
Year Built 2002
Annual Tax Amount $4,075
Tax Year 2018
Lot Size 1,600 Sqft
Acres 0.04
Property Description
Brick Front Beauty in biking distance to Downtown Frederick !!!!! Truly move in ready with so many updates to include a newer Roof (11/2016)with Certainteed Landmark Architectural Shingle, HVAC replaced in 2017 with a Daikin unit which is rated Most Efficient in 2019 by Energy Star, ( its a 19 SEER, high efficiency Two Stage scroll compressor and the Heater is a Two Stage, Variable speed motor/blower with an Ecobee 3 wi-fi thermostat with room sensor that helps regulate temps in different levels or specific rooms). Patio Doors feature SolarZone to block UV rays etc. Both sliding doors replaced in 2018, Washing machine replaced in 2018, Fridge replaced 2018, Main waterline replaced 2019. Drive on up into your one car attached garage and you'll enter the main level which features a family room, laundry area and a slider to the backyard.Basement also has a Rough In for a Half Bath !! Beautiful hardwood floors on main level. Kitchen has center island and plenty of space for a nice sized dining table as well as a cozy sitting nook beside the pantry. Generously sized Deck off kitchen has great view and provides for seating, table space and a grill with room to play twister. :) . Family room is Enormous, TONS of natural light and the way the home shows you will wonder if people live here OR if its a staged model home !! Master bedroom has a vaulted ceilings and walk-in closet, master bath has whirlpool tub and separate shower. Second and third bedrooms are just adorable as they are currently and can either stay as rooms for kiddies or make one into a guest bedroom and the other an office. You really need to put this one as a "Must See" and Hurry - this one will go quick !!
Location
State MD
County Frederick
Zoning PND
Rooms
Other Rooms Living Room, Dining Room, Bedroom 2, Bedroom 3, Kitchen, Family Room, Bedroom 1, Utility Room, Bathroom 2, Bathroom 3
Basement Daylight, Full, Connecting Stairway, Front Entrance, Fully Finished, Garage Access, Heated, Rear Entrance, Walkout Level
Interior
Interior Features Breakfast Area, Carpet, Ceiling Fan(s), Combination Dining/Living, Dining Area, Family Room Off Kitchen, Floor Plan - Open, Kitchen - Eat-In, Kitchen - Island, Kitchen - Table Space, Primary Bath(s), Recessed Lighting, Pantry, Soaking Tub, Stall Shower, Wood Floors
Hot Water Natural Gas
Heating Central
Cooling Central A/C
Flooring Ceramic Tile, Fully Carpeted, Hardwood, Wood
Equipment Dishwasher, Disposal, Dryer, Oven - Wall, Refrigerator, Washer
Fireplace N
Window Features Double Pane
Appliance Dishwasher, Disposal, Dryer, Oven - Wall, Refrigerator, Washer
Heat Source Natural Gas
Laundry Basement
Exterior
Garage Garage - Front Entry, Inside Access
Garage Spaces 2.0
Utilities Available Natural Gas Available, Electric Available
Amenities Available Pool - Outdoor
Waterfront N
Water Access N
Roof Type Shingle
Accessibility None
Attached Garage 1
Total Parking Spaces 2
Garage Y
Building
Story 3+
Sewer Public Sewer
Water Public
Architectural Style Traditional
Level or Stories 3+
Additional Building Above Grade, Below Grade
New Construction N
Schools
School District Frederick County Public Schools
Others
HOA Fee Include Common Area Maintenance,Management,Snow Removal
Senior Community No
Tax ID 1102208490
Ownership Fee Simple
SqFt Source Assessor
Acceptable Financing FHA, Conventional, Cash, VA
Listing Terms FHA, Conventional, Cash, VA
Financing FHA,Conventional,Cash,VA
Special Listing Condition Standard
Read Less
Want to know what your home might be worth? Contact us for a FREE valuation!

Our team is ready to help you sell your home for the highest possible price ASAP

Bought with Basil L Calomeris • Long & Foster Real Estate, Inc.


