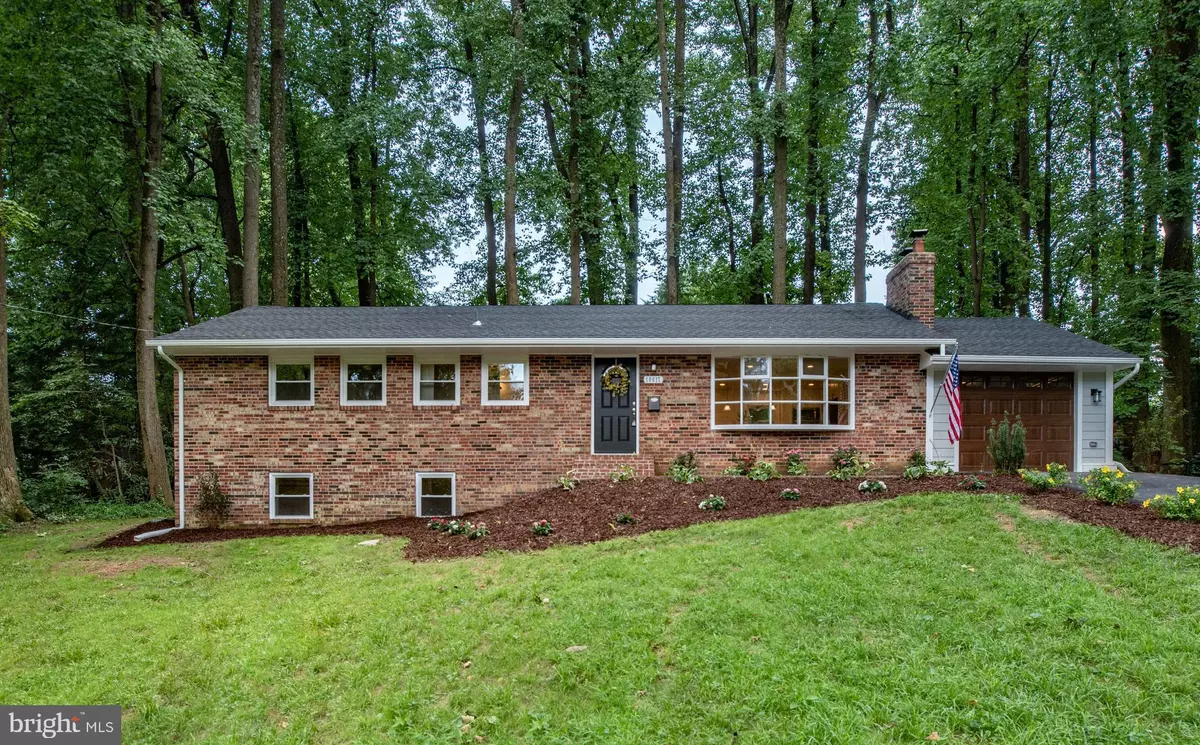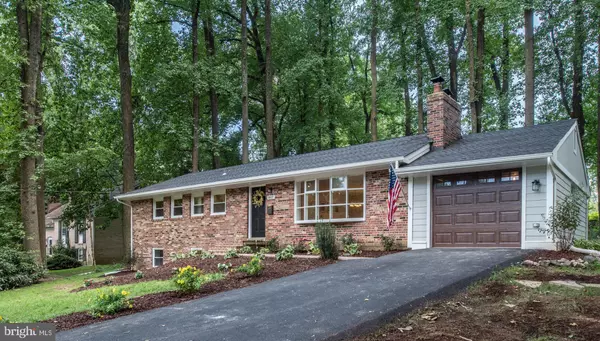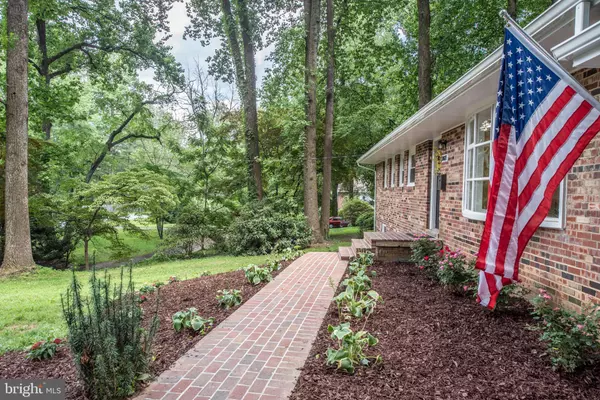$667,875
$685,000
2.5%For more information regarding the value of a property, please contact us for a free consultation.
10617 HOWERTON AVE Fairfax, VA 22030
4 Beds
3 Baths
2,822 SqFt
Key Details
Sold Price $667,875
Property Type Single Family Home
Sub Type Detached
Listing Status Sold
Purchase Type For Sale
Square Footage 2,822 sqft
Price per Sqft $236
Subdivision Cobbdale
MLS Listing ID VAFC118400
Sold Date 09/05/19
Style Raised Ranch/Rambler
Bedrooms 4
Full Baths 3
HOA Y/N N
Abv Grd Liv Area 1,564
Originating Board BRIGHT
Year Built 1958
Annual Tax Amount $5,667
Tax Year 2019
Lot Size 0.535 Acres
Acres 0.53
Property Description
Beautifully restored rambler in the heart of Fairfax City nestled on over half of a wooded acre. Completely remodeled kitchen with flashy quartz countertops, massive island, stainless steel appliances, & shaker cabinets that opens to family room perfect for entertaining. Refinished 1950s hardwoods throughout the entire main level including bedrooms. Three fully updated bathrooms. Completely finished basement with a 4th bedroom, laundry room w/ brand new washer and dryer, and completely open rec room perfect for gaming, movies, etc. NEW FEATURES include: windows, roof, plank siding, paint, shaker doors, hinges, knobs, water heater, plumbing lines and fixtures, electrical wiring and lighting, carpet, 90 ft driveway with room for two cars, and just about everything else. Fresh landscaping includes flowers, shrubs, mulch, and privacy trees. A rare opportunity that will not last long.
Location
State VA
County Fairfax City
Zoning RL
Rooms
Other Rooms Dining Room, Primary Bedroom, Bedroom 2, Bedroom 3, Bedroom 4, Kitchen, Family Room, Basement, Mud Room, Utility Room, Primary Bathroom
Basement Fully Finished, Walkout Stairs
Main Level Bedrooms 3
Interior
Interior Features Attic, Carpet, Combination Kitchen/Dining, Combination Kitchen/Living, Dining Area, Family Room Off Kitchen, Floor Plan - Open, Kitchen - Eat-In, Kitchen - Island, Primary Bath(s), Recessed Lighting, Tub Shower, Upgraded Countertops, Wood Floors
Hot Water Electric
Heating Heat Pump(s)
Cooling Central A/C
Flooring Hardwood, Carpet
Fireplaces Number 1
Fireplaces Type Wood
Equipment Built-In Microwave, Built-In Range, Dishwasher, Disposal, Dryer, Icemaker, Refrigerator, Stainless Steel Appliances, Washer - Front Loading, Water Heater
Furnishings No
Fireplace Y
Window Features Double Hung,Energy Efficient,Low-E,Replacement,Vinyl Clad
Appliance Built-In Microwave, Built-In Range, Dishwasher, Disposal, Dryer, Icemaker, Refrigerator, Stainless Steel Appliances, Washer - Front Loading, Water Heater
Heat Source Electric
Laundry Basement
Exterior
Garage Garage - Front Entry, Garage Door Opener, Inside Access
Garage Spaces 1.0
Water Access N
View Trees/Woods
Roof Type Architectural Shingle
Accessibility None
Attached Garage 1
Total Parking Spaces 1
Garage Y
Building
Lot Description Backs to Trees, Partly Wooded, Trees/Wooded
Story 2
Sewer Public Sewer
Water Public
Architectural Style Raised Ranch/Rambler
Level or Stories 2
Additional Building Above Grade, Below Grade
Structure Type Dry Wall
New Construction N
Schools
Elementary Schools Providence
Middle Schools Lanier
High Schools Fairfax
School District Fairfax County Public Schools
Others
Senior Community No
Tax ID 57 1 05 048
Ownership Fee Simple
SqFt Source Assessor
Horse Property N
Special Listing Condition Standard
Read Less
Want to know what your home might be worth? Contact us for a FREE valuation!

Our team is ready to help you sell your home for the highest possible price ASAP

Bought with Non Member • Non Subscribing Office






