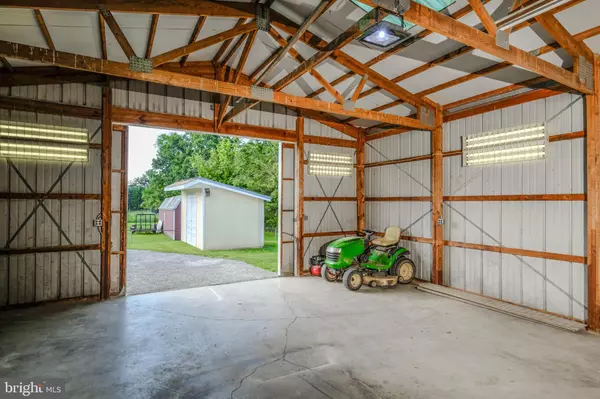$208,500
$200,000
4.3%For more information regarding the value of a property, please contact us for a free consultation.
98 BARNETT DR Front Royal, VA 22630
3 Beds
1 Bath
1,425 SqFt
Key Details
Sold Price $208,500
Property Type Single Family Home
Sub Type Detached
Listing Status Sold
Purchase Type For Sale
Square Footage 1,425 sqft
Price per Sqft $146
Subdivision Lynmore Acres
MLS Listing ID VAWR137556
Sold Date 08/22/19
Style Ranch/Rambler
Bedrooms 3
Full Baths 1
HOA Y/N N
Abv Grd Liv Area 1,425
Originating Board BRIGHT
Year Built 1957
Annual Tax Amount $1,255
Tax Year 2018
Lot Size 0.500 Acres
Acres 0.5
Property Description
At a price tag below a summer 2019 prelisting appraisal, this 1,400+ sq ft brick rambler (with room to expand in the unfinished lower level) is priced to sell and is situated on a dream level lot with views! If an easy commute is what you ve been looking for (with no mountain roads or HOA to contend with), look no further than 98 Barnett Drive! Those who work (and play) from home will also enjoy the added space the 36x24 detached garage provides (it has its own breaker box and could fit up to 4 cars). The roof was installed in 2008, and recent updates like exterior doors, carpentry, bathroom remodeling and a rear patio add to the value of this three bedroom home. From hardwood floors to a brick fireplace, from a formal dining room to ceramic tile, this house is truly a home. Please Note:Lot is fenced with a gate for garage access, The garage has panels for natural light as well as electricity, workbench and cabinets, Behind the garage is a portable wood storage area that seller made to move to patio to keep wood close to the home during the winter months, The large stacks of firewood can convey, The carport (walled with lattice for added privacy) has gates to keep dogs or youngsters from wandering in the yard as well as access to the attic, Driveway is paved, All doors (even on shed and garage) are keyed the same, Shed has natural lighting and built in shelving, The master AC unit has a custom cover (2 AC units convey), Master bedroom has a closet that is roomy enough for a half bath or main level washer/dryer hookup), House was waterproofed and the foundation drains out in the far rear yard near the shed, Heat source is a wood stove (as-is) that heats through ducts through the entire home, Washer/dryer and water softener convey, Septic is for a three bedroom home (a new riser was put in recently), Seller installed flood lights and motion sensor lights Seller's Top Reasons they have LOVED their Home: Nice walking, biking area and a great location for a pool* Family outings/friends gatherings--entertaining* Very nice, quiet community with friendly neighbors* Sports in the backyard (volleyball/badminton, baseball, kickball, cornhole) and basketball on driveway* View of Skyline Drive from backyard and view of Massanutten Mountain from front yard* Outbuilding/Garage is perfect for a small family business* Campfires off the patio plus picnic and camping in the backyard* Eight minutes from town with well maintained roads* Romantic and unique fireplace
Location
State VA
County Warren
Zoning R
Rooms
Other Rooms Living Room, Bedroom 2, Bedroom 3, Kitchen, Bedroom 1
Basement Full
Main Level Bedrooms 3
Interior
Interior Features Attic, Ceiling Fan(s), Entry Level Bedroom, Floor Plan - Traditional, Formal/Separate Dining Room, Kitchen - Country, Kitchen - Eat-In, Kitchen - Table Space, Water Treat System, Wood Floors, Wood Stove
Hot Water Electric
Heating Wood Burn Stove, Other
Cooling Window Unit(s)
Fireplaces Number 1
Fireplaces Type Brick, Screen, Wood
Equipment Dryer - Electric, Icemaker, Oven/Range - Electric, Washer, Water Conditioner - Owned
Fireplace Y
Window Features Storm,Wood Frame
Appliance Dryer - Electric, Icemaker, Oven/Range - Electric, Washer, Water Conditioner - Owned
Heat Source Wood, Other
Laundry Basement
Exterior
Garage Additional Storage Area, Covered Parking, Garage - Side Entry
Garage Spaces 3.0
Fence Chain Link, Rear
Water Access N
View Mountain
Roof Type Asphalt
Street Surface Access - Above Grade,Paved
Accessibility None
Road Frontage State
Total Parking Spaces 3
Garage Y
Building
Lot Description Backs to Trees, Cleared, Front Yard, Rear Yard, SideYard(s)
Story 2
Sewer Septic = # of BR, Gravity Sept Fld
Water Well
Architectural Style Ranch/Rambler
Level or Stories 2
Additional Building Above Grade
New Construction N
Schools
School District Warren County Public Schools
Others
Senior Community No
Tax ID 27C 1 A 5
Ownership Fee Simple
SqFt Source Estimated
Security Features Motion Detectors,Smoke Detector
Special Listing Condition Standard
Read Less
Want to know what your home might be worth? Contact us for a FREE valuation!

Our team is ready to help you sell your home for the highest possible price ASAP

Bought with Bradley Cook • Keller Williams Realty/Lee Beaver & Assoc.






