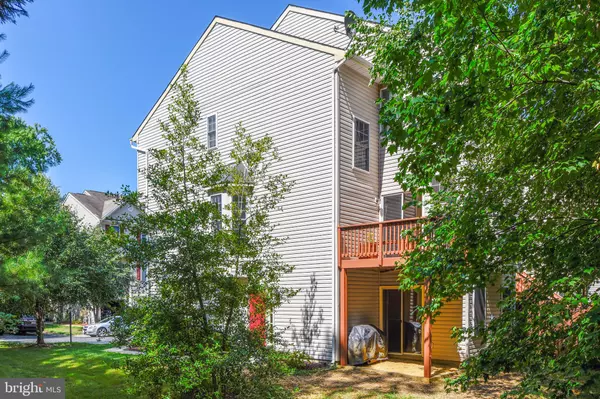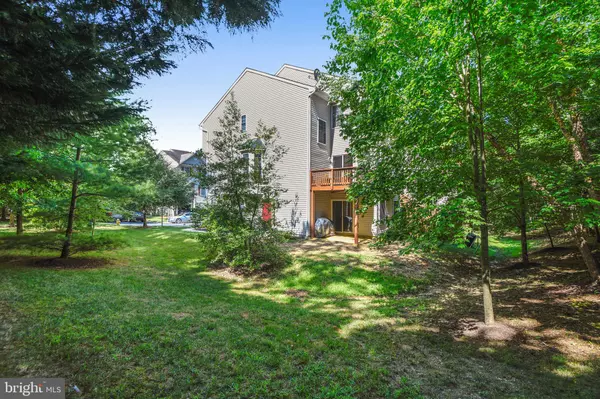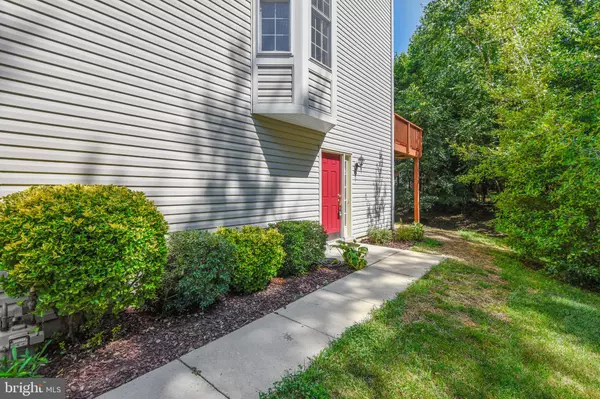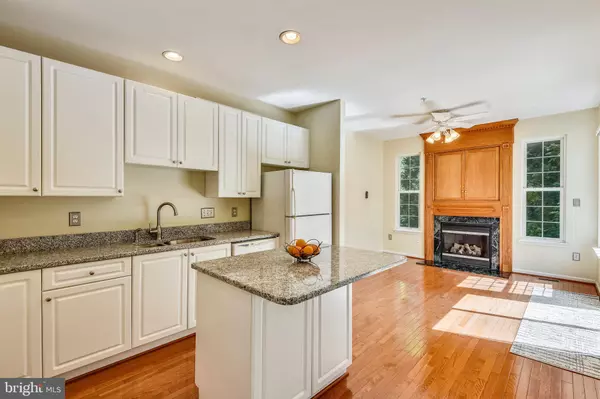$350,000
$369,000
5.1%For more information regarding the value of a property, please contact us for a free consultation.
284 BRAXTON WAY Edgewater, MD 21037
3 Beds
3 Baths
2,090 SqFt
Key Details
Sold Price $350,000
Property Type Condo
Sub Type Condo/Co-op
Listing Status Sold
Purchase Type For Sale
Square Footage 2,090 sqft
Price per Sqft $167
Subdivision River Oaks
MLS Listing ID MDAA408286
Sold Date 08/15/19
Style Traditional
Bedrooms 3
Full Baths 2
Half Baths 1
Condo Fees $134/mo
HOA Y/N N
Abv Grd Liv Area 2,090
Originating Board BRIGHT
Year Built 2003
Annual Tax Amount $3,675
Tax Year 2018
Lot Size 2,286 Sqft
Acres 0.05
Property Description
You will absolutely LOVE this end-unit home! Located at the end of the street, this home offers privacy and beautiful treed view! This spacious home boasts a three-level bump-out, wonderful deck, new Granite counters, cozy gas-burning fireplace, large rec room and master suite with spacious master bath! Park up to four vehicles in the two-car garage and large driveway! River Oaks is convenient to restaurants, shopping and transportation routes! Make an appointment to see it today!
Location
State MD
County Anne Arundel
Zoning RESIDENTIAL
Rooms
Other Rooms Kitchen, Primary Bathroom
Interior
Interior Features Ceiling Fan(s), Carpet
Hot Water Natural Gas
Heating Central
Cooling Central A/C
Fireplaces Number 1
Fireplaces Type Gas/Propane
Equipment Built-In Microwave, Dryer, Washer, Dishwasher, Exhaust Fan, Refrigerator, Icemaker, Stove, Disposal
Fireplace Y
Window Features Screens
Appliance Built-In Microwave, Dryer, Washer, Dishwasher, Exhaust Fan, Refrigerator, Icemaker, Stove, Disposal
Heat Source Natural Gas
Laundry Dryer In Unit, Washer In Unit
Exterior
Exterior Feature Deck(s)
Garage Garage - Front Entry, Garage Door Opener, Built In
Garage Spaces 4.0
Utilities Available Cable TV Available
Amenities Available Common Grounds, Tot Lots/Playground
Waterfront N
Water Access N
Roof Type Shake,Shingle
Accessibility None
Porch Deck(s)
Attached Garage 2
Total Parking Spaces 4
Garage Y
Building
Lot Description Backs to Trees
Story 3+
Sewer Public Sewer
Water Public
Architectural Style Traditional
Level or Stories 3+
Additional Building Above Grade, Below Grade
New Construction N
Schools
Elementary Schools Central
Middle Schools Central
High Schools South River
School District Anne Arundel County Public Schools
Others
HOA Fee Include Common Area Maintenance,Trash,Snow Removal,Insurance,Reserve Funds
Senior Community No
Tax ID 020169690217339
Ownership Condominium
Horse Property N
Special Listing Condition Standard
Pets Description Case by Case Basis
Read Less
Want to know what your home might be worth? Contact us for a FREE valuation!

Our team is ready to help you sell your home for the highest possible price ASAP

Bought with Sherry A Cleveland • Long & Foster Real Estate, Inc.






