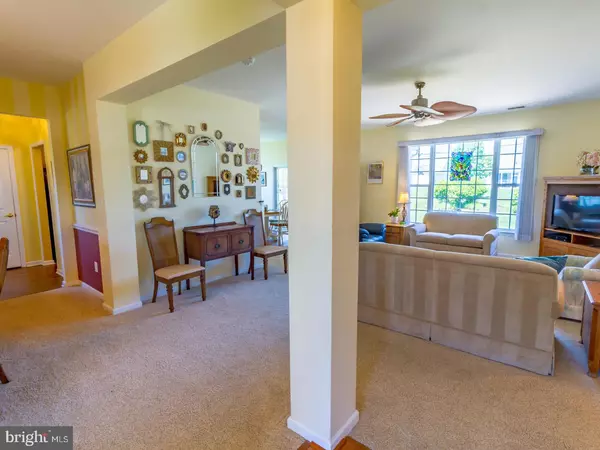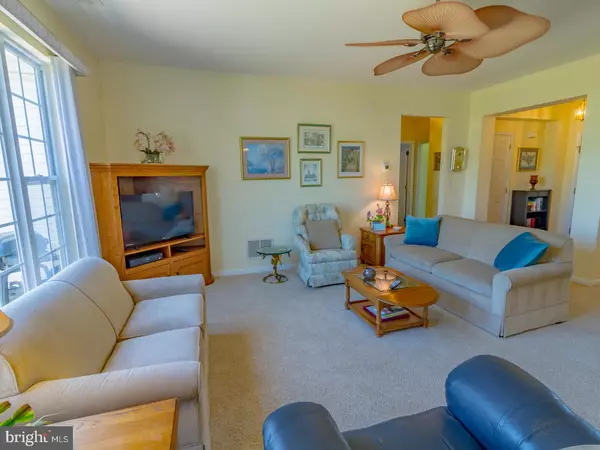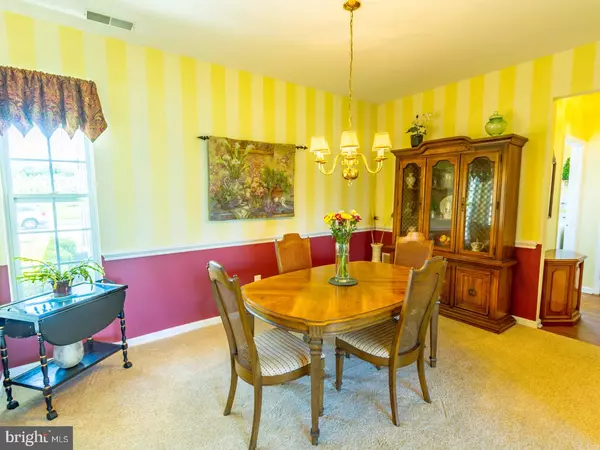$273,000
$274,900
0.7%For more information regarding the value of a property, please contact us for a free consultation.
143 SPRINGMILL DR Middletown, DE 19709
2 Beds
2 Baths
1,625 SqFt
Key Details
Sold Price $273,000
Property Type Single Family Home
Sub Type Detached
Listing Status Sold
Purchase Type For Sale
Square Footage 1,625 sqft
Price per Sqft $168
Subdivision Springmill
MLS Listing ID DENC480452
Sold Date 08/05/19
Style Ranch/Rambler
Bedrooms 2
Full Baths 2
HOA Fees $150/mo
HOA Y/N Y
Abv Grd Liv Area 1,625
Originating Board BRIGHT
Year Built 2003
Annual Tax Amount $2,101
Tax Year 2019
Lot Size 10,454 Sqft
Acres 0.24
Lot Dimensions 0.00 x 0.00
Property Description
Welcome to a carefree lifestyle at Springmill, a fabulous 55+ community located in Middletown, Delaware. Two bedrooms, two bathrooms Brooke model features an open floor plan with dining room, living room, breakfast nook and kitchen flowing into one another for easy entertaining and enjoyment. Kitchen features 42 cabinets, tile backsplash, granite counter top, gas range, dishwasher, upgraded laminate flooring, and pantry and breakfast nook. Kitchen and living room overlook the screened in porch and patio. Master bedroom suite includes a large walk in closet, en-suite bathroom and custom window blinds. Wondering where you are going to store holiday decorations or out of season clothing? Not to worry, this home has abundant storage space including walk up attic storage, multiple closets and a two-car garage.Landscaping and lawn maintenance are included! Community amenities include an outdoor pool, tennis courts, bocce courts, clubhouse with billiards, library, cards and fitness center. Easy access to Route 1 & 301, I-95, restaurants, shopping and only an hour to the beach make this an ideal location. Call today to make the best move of your life!
Location
State DE
County New Castle
Area South Of The Canal (30907)
Zoning 23R-2
Rooms
Other Rooms Living Room, Dining Room, Primary Bedroom, Bedroom 2, Breakfast Room, Laundry, Screened Porch
Main Level Bedrooms 2
Interior
Heating Forced Air
Cooling Central A/C
Flooring Carpet, Ceramic Tile
Heat Source Natural Gas
Laundry Main Floor
Exterior
Garage Additional Storage Area, Garage - Front Entry, Garage Door Opener, Inside Access
Garage Spaces 2.0
Waterfront N
Water Access N
Roof Type Shingle
Accessibility Other
Attached Garage 2
Total Parking Spaces 2
Garage Y
Building
Story 1
Foundation Slab
Sewer Public Sewer
Water Public
Architectural Style Ranch/Rambler
Level or Stories 1
Additional Building Above Grade, Below Grade
New Construction N
Schools
School District Appoquinimink
Others
Pets Allowed Y
Senior Community Yes
Age Restriction 55
Tax ID 23-028.00-074
Ownership Fee Simple
SqFt Source Assessor
Acceptable Financing Conventional, Cash, VA, FHA
Horse Property N
Listing Terms Conventional, Cash, VA, FHA
Financing Conventional,Cash,VA,FHA
Special Listing Condition Standard
Pets Description Cats OK, Dogs OK
Read Less
Want to know what your home might be worth? Contact us for a FREE valuation!

Our team is ready to help you sell your home for the highest possible price ASAP

Bought with Lee B Baum • Patterson-Schwartz-Hockessin






