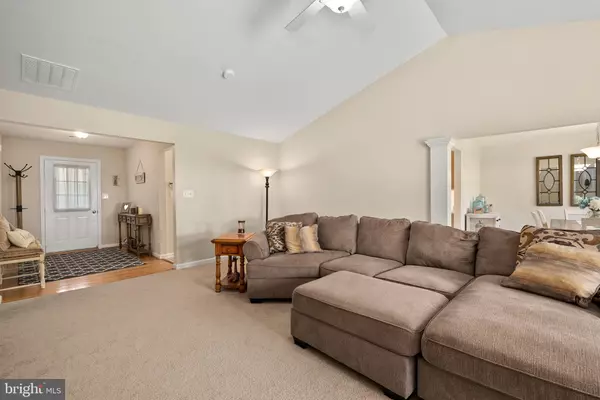$310,000
$310,000
For more information regarding the value of a property, please contact us for a free consultation.
10 CUTLEAF CT Newark, DE 19702
3 Beds
2 Baths
1,850 SqFt
Key Details
Sold Price $310,000
Property Type Single Family Home
Sub Type Detached
Listing Status Sold
Purchase Type For Sale
Square Footage 1,850 sqft
Price per Sqft $167
Subdivision Parkside Green
MLS Listing ID DENC479732
Sold Date 07/31/19
Style Ranch/Rambler
Bedrooms 3
Full Baths 2
HOA Fees $17/ann
HOA Y/N Y
Abv Grd Liv Area 1,850
Originating Board BRIGHT
Year Built 1998
Annual Tax Amount $2,613
Tax Year 2018
Lot Size 8,276 Sqft
Acres 0.19
Lot Dimensions 75.00 x 113.00
Property Description
Wonderful one story home in great location at the end of a cul-de-sac with community open space on two sides! Includes family room with vaulted ceilings and cozy fireplace, kitchen with center island that opens to side deck overlooking wooded community open space! You will appreciate the nice master suite and attached 2 car garage. The Community park offers a playground and pavilion. Very close to shopping, restaurants & entertainment. Minutes to University of Delaware and I-95. Don't miss this one. Call to schedule your tour today.
Location
State DE
County New Castle
Area Newark/Glasgow (30905)
Zoning NC6.5
Rooms
Main Level Bedrooms 3
Interior
Heating Forced Air
Cooling Central A/C
Fireplaces Number 1
Heat Source Natural Gas
Exterior
Garage Garage - Front Entry
Garage Spaces 4.0
Waterfront N
Water Access N
Accessibility None
Attached Garage 2
Total Parking Spaces 4
Garage Y
Building
Story 1
Sewer Public Sewer
Water Public
Architectural Style Ranch/Rambler
Level or Stories 1
Additional Building Above Grade, Below Grade
New Construction N
Schools
Elementary Schools Brader
Middle Schools Gauger-Cobbs
High Schools Glasgow
School District Christina
Others
Senior Community No
Tax ID 11-026.30-271
Ownership Fee Simple
SqFt Source Estimated
Special Listing Condition Standard
Read Less
Want to know what your home might be worth? Contact us for a FREE valuation!

Our team is ready to help you sell your home for the highest possible price ASAP

Bought with Michele Vella • RE/MAX Associates-Wilmington






