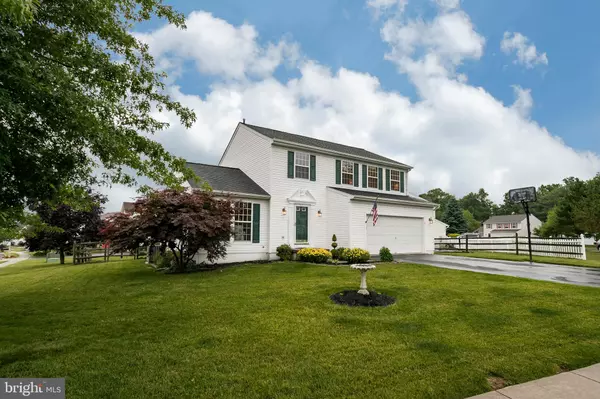$345,000
$350,000
1.4%For more information regarding the value of a property, please contact us for a free consultation.
2 DEEP POND DR Spring City, PA 19475
4 Beds
3 Baths
1,828 SqFt
Key Details
Sold Price $345,000
Property Type Single Family Home
Sub Type Detached
Listing Status Sold
Purchase Type For Sale
Square Footage 1,828 sqft
Price per Sqft $188
Subdivision Stoney Run
MLS Listing ID PACT480918
Sold Date 07/26/19
Style Colonial
Bedrooms 4
Full Baths 2
Half Baths 1
HOA Fees $35/ann
HOA Y/N Y
Abv Grd Liv Area 1,828
Originating Board BRIGHT
Year Built 2000
Annual Tax Amount $6,204
Tax Year 2018
Lot Size 0.251 Acres
Acres 0.25
Lot Dimensions 0.00 x 0.00
Property Description
Welcome to 2 Deep Pond Drive located in East Vincent Township. This 4 bedroom, 2 1/2 bath, 2 car garage home is located in the sought after Stoney Run community and is part of the Owen J. Roberts School District. As you enter the first floor, you will notice the hardwood flooring in the Foyer and convenient Powder Room. The Living Room and Dining Room flow together creating a perfect space for entertaining. The Eat-In Kitchen is equipped with double bowl sink, dishwasher, range, pantry, microwave, garbage disposal, and ceiling fan. The Eat-In Kitchen is open to the Family Room and has sliding glass doors that lead to the large Trex Deck with Gazebo. This amazing outdoor space overlooks the serene fenced backyard and provides a perfect space to enjoy the warm weather. The Second Floor includes large Master Suite with Master Bath that has a double vanity, large jet-soaking tub, and separate shower. Three nicely sized rooms, hall closet, and Full Bathroom with tub/shower combo finish the Second Floor. Full Basement includes a Laundry area as plenty of storage space. Recent upgrades include New Roof (2017) and Air Conditioning (2012). This home is conveniently located to Routes 422, 113, 724, and 29. Enjoy ease of access to Spring City, Royersford, Kimberton Golf Course, and the Schuylkill River! Don't hesitate to visit this lovely home today!
Location
State PA
County Chester
Area East Vincent Twp (10321)
Zoning R4
Rooms
Other Rooms Living Room, Dining Room, Primary Bedroom, Bedroom 2, Bedroom 3, Kitchen, Basement, Foyer, Bedroom 1, Laundry, Storage Room, Bathroom 1, Primary Bathroom, Half Bath
Basement Full
Interior
Interior Features Ceiling Fan(s), Kitchen - Eat-In, Kitchen - Table Space, Carpet, Combination Dining/Living, Dining Area, Family Room Off Kitchen, Primary Bath(s), Pantry, Stall Shower, Walk-in Closet(s), WhirlPool/HotTub, Wood Floors
Hot Water Natural Gas
Heating Forced Air
Cooling Central A/C
Flooring Hardwood, Carpet, Laminated, Partially Carpeted, Wood
Equipment Built-In Microwave, Built-In Range, Dishwasher
Fireplace N
Appliance Built-In Microwave, Built-In Range, Dishwasher
Heat Source Natural Gas
Laundry Basement
Exterior
Exterior Feature Deck(s)
Garage Garage Door Opener, Garage - Front Entry, Inside Access
Garage Spaces 6.0
Fence Split Rail, Rear
Waterfront N
Water Access N
Accessibility None
Porch Deck(s)
Attached Garage 2
Total Parking Spaces 6
Garage Y
Building
Lot Description Corner, Front Yard, Landscaping
Story 2
Sewer Public Sewer
Water Public
Architectural Style Colonial
Level or Stories 2
Additional Building Above Grade, Below Grade
New Construction N
Schools
School District Owen J Roberts
Others
HOA Fee Include Common Area Maintenance
Senior Community No
Tax ID 21-06 -0101
Ownership Fee Simple
SqFt Source Estimated
Acceptable Financing Cash, Conventional, FHA, VA
Listing Terms Cash, Conventional, FHA, VA
Financing Cash,Conventional,FHA,VA
Special Listing Condition Standard
Read Less
Want to know what your home might be worth? Contact us for a FREE valuation!

Our team is ready to help you sell your home for the highest possible price ASAP

Bought with David A Batty • Keller Williams Realty Devon-Wayne






