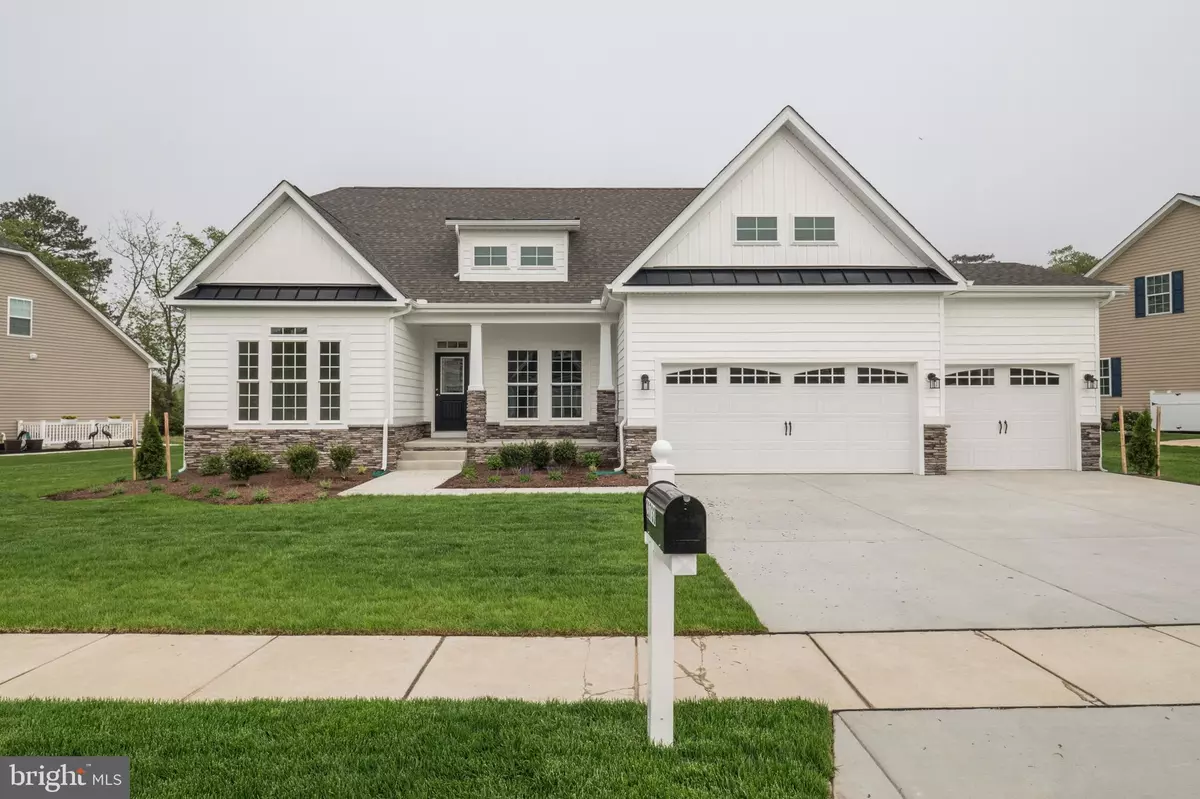$439,900
$463,990
5.2%For more information regarding the value of a property, please contact us for a free consultation.
23733 HERRING REACH CT #86 Lewes, DE 19958
3 Beds
2 Baths
2,139 SqFt
Key Details
Sold Price $439,900
Property Type Single Family Home
Sub Type Detached
Listing Status Sold
Purchase Type For Sale
Square Footage 2,139 sqft
Price per Sqft $205
Subdivision Bay Pointe
MLS Listing ID DESU137540
Sold Date 06/28/19
Style Coastal
Bedrooms 3
Full Baths 2
HOA Fees $145/ann
HOA Y/N Y
Abv Grd Liv Area 2,139
Originating Board BRIGHT
Year Built 2019
Annual Tax Amount $233
Tax Year 2018
Lot Size 0.289 Acres
Acres 0.29
Lot Dimensions 126.00 x 100.00
Property Description
This immediate move in ready Juliet, located in the private community of Bay Pointe in Lewes, has everything you could want in a coastal retreat! This picturesque community surrounded by mature trees, ponds, and water access is absolutely perfect. There is a community pool with clubhouse, fishing pier and kayak storage as well as a secluded area for boat and RV parking. This home features stick built construction with 2x6 exterior walls, tankless water heater, three car garage, energy efficient appliances, and a PEX plumbing system. Also included are granite kitchen countertops, tiled bathrooms and 5 1/4 inch baseboard moldings, 2 additional family room windows, double hung windows, tray ceiling with crown molding in the great room, laundry sink, and garage service door just to list a few items. The full lawn is sodded & the landscaping package includes an irrigation system. This home is a must see if you want to be close to the beach, and only a few minutes away from everything route 1 offers! Off-site unlicensed sales professionals represent the seller only.
Location
State DE
County Sussex
Area Indian River Hundred (31008)
Zoning AR-1
Rooms
Main Level Bedrooms 3
Interior
Interior Features Ceiling Fan(s), Breakfast Area, Entry Level Bedroom, Primary Bath(s), Kitchen - Gourmet, Upgraded Countertops, Walk-in Closet(s), Crown Moldings
Hot Water Tankless, Propane
Heating Forced Air
Cooling Heat Pump(s)
Flooring Hardwood, Tile/Brick
Fireplaces Number 1
Fireplaces Type Gas/Propane
Equipment Dishwasher, Disposal, Built-In Microwave, Refrigerator, Stainless Steel Appliances
Fireplace Y
Window Features Double Pane,Energy Efficient
Appliance Dishwasher, Disposal, Built-In Microwave, Refrigerator, Stainless Steel Appliances
Heat Source Electric
Laundry Hookup, Main Floor
Exterior
Exterior Feature Porch(es), Screened
Garage Garage - Front Entry
Garage Spaces 3.0
Utilities Available Under Ground
Amenities Available Club House, Pool - Outdoor
Water Access N
View Water
Roof Type Architectural Shingle
Accessibility Doors - Lever Handle(s)
Porch Porch(es), Screened
Attached Garage 3
Total Parking Spaces 3
Garage Y
Building
Story 1
Foundation Crawl Space
Sewer Public Sewer
Water Public
Architectural Style Coastal
Level or Stories 1
Additional Building Above Grade, Below Grade
Structure Type Dry Wall,9'+ Ceilings
New Construction Y
Schools
School District Cape Henlopen
Others
HOA Fee Include Common Area Maintenance,Other,Snow Removal,Lawn Maintenance
Senior Community No
Tax ID 234-18.00-700.00
Ownership Fee Simple
SqFt Source Estimated
Security Features Carbon Monoxide Detector(s),Smoke Detector
Acceptable Financing Cash, Conventional, FHA, USDA, VA
Horse Property N
Listing Terms Cash, Conventional, FHA, USDA, VA
Financing Cash,Conventional,FHA,USDA,VA
Special Listing Condition Standard
Read Less
Want to know what your home might be worth? Contact us for a FREE valuation!

Our team is ready to help you sell your home for the highest possible price ASAP

Bought with Non Member • Non Subscribing Office






