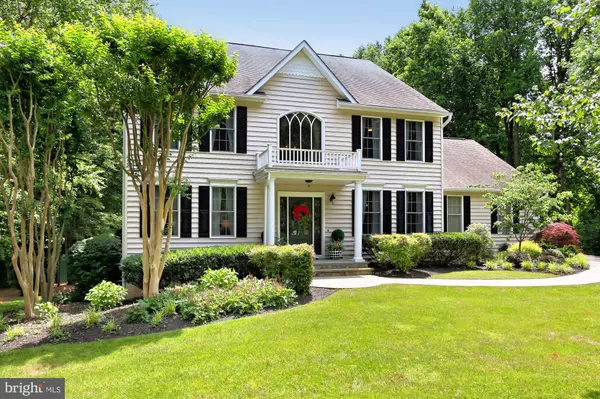$780,500
$769,900
1.4%For more information regarding the value of a property, please contact us for a free consultation.
650 SEAN DR Annapolis, MD 21401
5 Beds
5 Baths
5,152 SqFt
Key Details
Sold Price $780,500
Property Type Single Family Home
Sub Type Detached
Listing Status Sold
Purchase Type For Sale
Square Footage 5,152 sqft
Price per Sqft $151
Subdivision Steuart Station
MLS Listing ID MDAA402684
Sold Date 07/19/19
Style Colonial
Bedrooms 5
Full Baths 4
Half Baths 1
HOA Y/N N
Abv Grd Liv Area 3,852
Originating Board BRIGHT
Year Built 1997
Annual Tax Amount $7,313
Tax Year 2018
Lot Size 1.650 Acres
Acres 1.65
Property Description
Gorgeous renovated 5 bedroom, 4.5 bath home nestled on a private wooded cul-de-sac lot on a quiet street graced by an abundance of striking design features that truly put it in a class of its own. A tailored exterior with portico entrance, 3-car side-loading garage, deck overlooking a lush yard surrounded by majestic trees, a gourmet kitchen, hardwood flooring, recessed and custom contemporary upscale lighting throughout, entryway transoms and an abundance of windows are only some of the fine features that make this home so desirable. A grand two-story foyer with prominent staircase welcomes you home and ushers you into the formal living room where two large windows bathe the room with natural light illuminating hardwood flooring, crisp crown molding, shiplap paneling, and warm, neutral paint. Opposite the foyer, the dining room echoes these design details, as an elegant candelabra-style chandelier adds a distinctly refined flair. A butler s pantry introduces the sparkling kitchen which will please the sophisticated chef with Quartz countertops, 42 cabinetry, and high-end stainless steel appliances. A center island with Wolf gas cooktop provides an additional working surface and bar-style seating and opens to the breakfast area highlighted by a fusion chandelier. Here, French doors grant access to the deck with descending steps to a lush yard and wooded lot beyond seamlessly blending indoor and outdoor entertaining or simple relaxation. Back inside, the family room provides the perfect backdrop for casual elegance style entertaining where a fireplace serves as the central design element. A library makes an excellent home office, a laundry/mud room, and powder room with a furniture-style vanity complement the main level of the home. Upstairs, the owner s suite boasts plush carpet, walk-in closet, and a separate yoga/sitting room. The luxurious en suite bath is updated with a dual-sink vanity, sumptuous soaking tub, glass-enclosed shower, and spa-toned tile flooring and surround the finest in personal pampering. Down the hall, three additional bright and cheerful bedrooms each with lighted ceiling fans and generous closet space enjoy either a private or dual-entry bath. The expansive walkout lower level recreation room provides plenty of space for games, media, and relaxation; as a laundry room with loads of storage space and a versatile fifth bedroom with walkout entry and nearby full bath complete the comfort and luxury of this wonderful home. This home conveys with an additional lot in popular Epping Forest, a private waterfront community, providing access to amenities such as beach access, boat ramp, clubhouse, tennis courts, a summer camp program and more. This home is like a private oasis and makes you feel many miles away from the hustle and bustle, yet is conveniently located near Generals Highway, Routes 50 and 450, I-97, and other major routes. If you re looking for an exceptional property built with fine craftsmanship in a vibrant location, then you have found it!
Location
State MD
County Anne Arundel
Zoning R1
Rooms
Other Rooms Living Room, Dining Room, Primary Bedroom, Sitting Room, Bedroom 2, Bedroom 3, Bedroom 4, Bedroom 5, Kitchen, Game Room, Family Room, Library, Foyer, Laundry, Mud Room, Primary Bathroom, Full Bath, Half Bath
Basement Fully Finished, Walkout Level, Windows
Interior
Interior Features Attic, Breakfast Area, Butlers Pantry, Carpet, Ceiling Fan(s), Chair Railings, Crown Moldings, Family Room Off Kitchen, Floor Plan - Open, Formal/Separate Dining Room, Kitchen - Gourmet, Kitchen - Island, Kitchen - Table Space, Primary Bath(s), Pantry, Recessed Lighting, Upgraded Countertops, Walk-in Closet(s), Wet/Dry Bar, Window Treatments, Wood Floors
Hot Water Electric
Heating Heat Pump(s), Forced Air, Zoned
Cooling Ceiling Fan(s), Central A/C, Zoned
Flooring Hardwood, Carpet, Ceramic Tile
Fireplaces Number 1
Fireplaces Type Mantel(s), Gas/Propane
Equipment Built-In Microwave, Cooktop, Dishwasher, Dryer - Front Loading, Exhaust Fan, Icemaker, Oven - Wall, Refrigerator, Stainless Steel Appliances, Washer - Front Loading, Water Conditioner - Owned
Fireplace Y
Window Features Double Pane,Palladian
Appliance Built-In Microwave, Cooktop, Dishwasher, Dryer - Front Loading, Exhaust Fan, Icemaker, Oven - Wall, Refrigerator, Stainless Steel Appliances, Washer - Front Loading, Water Conditioner - Owned
Heat Source Electric
Exterior
Exterior Feature Deck(s), Porch(es)
Garage Garage Door Opener, Garage - Side Entry
Garage Spaces 3.0
Waterfront N
Water Access N
View Garden/Lawn, Trees/Woods
Accessibility None
Porch Deck(s), Porch(es)
Attached Garage 3
Total Parking Spaces 3
Garage Y
Building
Lot Description Backs to Trees, Cul-de-sac, Landscaping, Premium, Trees/Wooded, Private
Story 3+
Sewer Septic = # of BR, Septic Exists
Water Well, Conditioner
Architectural Style Colonial
Level or Stories 3+
Additional Building Above Grade, Below Grade
Structure Type 2 Story Ceilings,9'+ Ceilings,Paneled Walls
New Construction N
Schools
Elementary Schools Rolling Knolls
Middle Schools Wiley H. Bates
High Schools Annapolis
School District Anne Arundel County Public Schools
Others
Senior Community No
Tax ID 020275390084943
Ownership Fee Simple
SqFt Source Estimated
Security Features Electric Alarm,Security System
Special Listing Condition Standard
Read Less
Want to know what your home might be worth? Contact us for a FREE valuation!

Our team is ready to help you sell your home for the highest possible price ASAP

Bought with David Orso • Compass (Urban Compass Inc)






