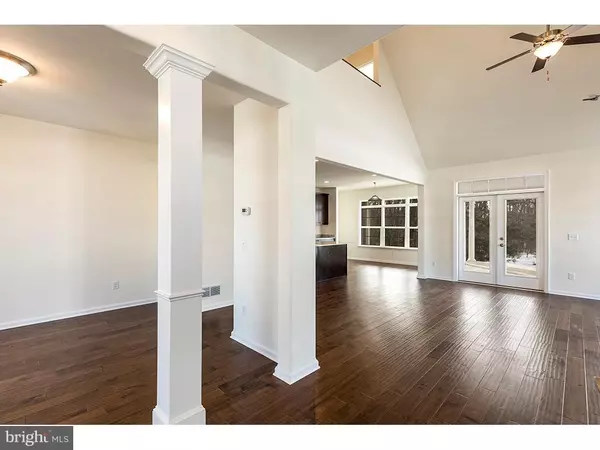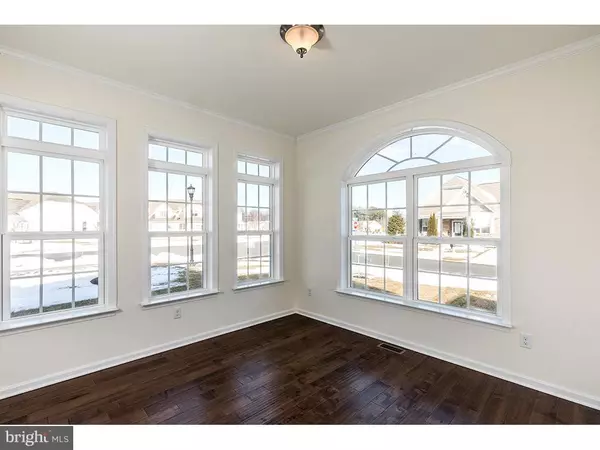$340,000
$344,000
1.2%For more information regarding the value of a property, please contact us for a free consultation.
465 WINESAP LN Dover, DE 19901
3 Beds
3 Baths
2,172 SqFt
Key Details
Sold Price $340,000
Property Type Single Family Home
Sub Type Detached
Listing Status Sold
Purchase Type For Sale
Square Footage 2,172 sqft
Price per Sqft $156
Subdivision Longacre Village
MLS Listing ID 1004449949
Sold Date 07/15/19
Style Contemporary
Bedrooms 3
Full Baths 2
Half Baths 1
HOA Fees $160/ann
HOA Y/N Y
Abv Grd Liv Area 2,172
Originating Board TREND
Year Built 2017
Annual Tax Amount $1,500
Tax Year 2017
Lot Size 0.290 Acres
Acres 0.29
Lot Dimensions 109.42X120
Property Description
WOW, under $350K. Beautiful "Brand New" custom home. Looking for a new home with all of today's popular upgrades? Open floor plan on your list? Want to be in one of Kent County's most popular Active Adult Communities? Look no further. This new custom home has everything you are looking for; Hardwood floors, Granite counters, 3 bed/2 bath, Gas Fireplace, Stainless appliances. Dual HVAC systems, forced air gas on first floor and heat pump upstairs. Over 2000 Sq.Ft. of living space. Outside this home features Stone accents and a large front porch, large 2 car garage with garage door opener. This home also features a large corner lot, Extra-large covered rear porch (ready to screen in) and this home backs to trees for plenty of privacy. Low HOA fees ( $160.00 per month) include; grass cutting, trash, snow removal on the streets, sidewalks throughout the community, Clubhouse, outdoor pool, and more. Best of all, the community is finished, no living in a construction zone for years to come. Very low property taxes are estimated at $1,200 per year. One-Time Cap contribution fee $475($300 cap contribution,$175 management fee) Updated Landscaping!
Location
State DE
County Kent
Area Caesar Rodney (30803)
Zoning AR
Rooms
Other Rooms Living Room, Dining Room, Primary Bedroom, Bedroom 2, Kitchen, Family Room, Bedroom 1, Laundry, Other, Attic
Main Level Bedrooms 1
Interior
Interior Features Primary Bath(s), Kitchen - Island, Butlers Pantry, Stall Shower, Dining Area
Hot Water Electric
Heating Heat Pump - Gas BackUp, Forced Air, Zoned, Energy Star Heating System
Cooling Central A/C, Energy Star Cooling System
Flooring Wood, Fully Carpeted, Tile/Brick
Fireplaces Number 1
Fireplaces Type Gas/Propane
Equipment Built-In Range, Oven - Self Cleaning, Dishwasher, Disposal, Built-In Microwave
Fireplace Y
Window Features Energy Efficient
Appliance Built-In Range, Oven - Self Cleaning, Dishwasher, Disposal, Built-In Microwave
Heat Source Natural Gas
Laundry Main Floor
Exterior
Exterior Feature Deck(s), Porch(es)
Garage Garage Door Opener
Garage Spaces 2.0
Utilities Available Cable TV
Amenities Available Swimming Pool, Club House
Water Access N
Roof Type Pitched,Shingle
Accessibility None
Porch Deck(s), Porch(es)
Attached Garage 2
Total Parking Spaces 2
Garage Y
Building
Lot Description Front Yard, Rear Yard
Story 2
Foundation Crawl Space
Sewer Public Sewer
Water Public
Architectural Style Contemporary
Level or Stories 2
Additional Building Above Grade
Structure Type Cathedral Ceilings,9'+ Ceilings
New Construction Y
Schools
Elementary Schools W.B. Simpson
School District Caesar Rodney
Others
Pets Allowed Y
HOA Fee Include Pool(s),Common Area Maintenance,Lawn Maintenance,Snow Removal,Trash
Senior Community Yes
Age Restriction 55
Tax ID 7-00-10304-02-0800-00001
Ownership Fee Simple
SqFt Source Assessor
Acceptable Financing Conventional, VA
Listing Terms Conventional, VA
Financing Conventional,VA
Special Listing Condition Standard
Pets Description Case by Case Basis
Read Less
Want to know what your home might be worth? Contact us for a FREE valuation!

Our team is ready to help you sell your home for the highest possible price ASAP

Bought with Joel Jon A Kreiser • RE/MAX Horizons






