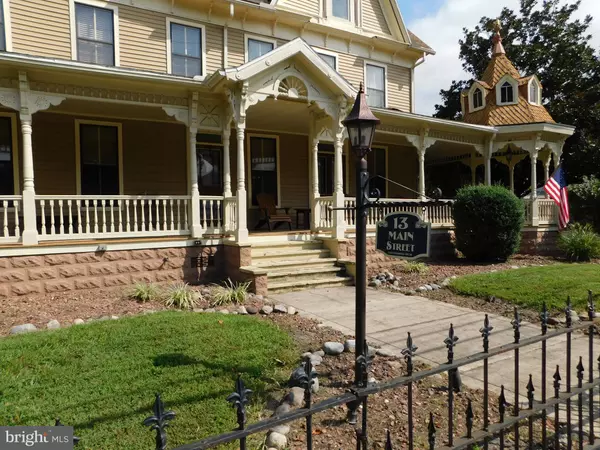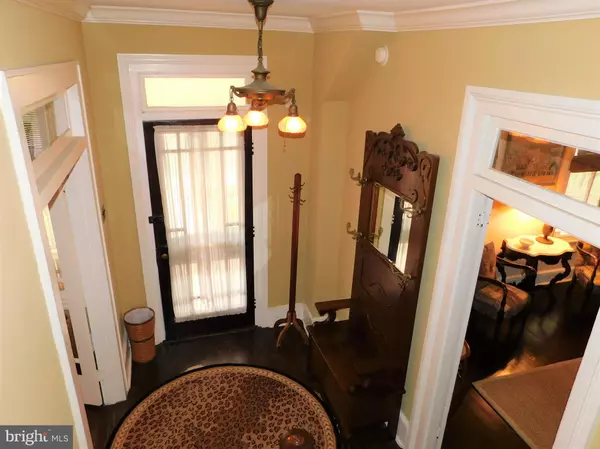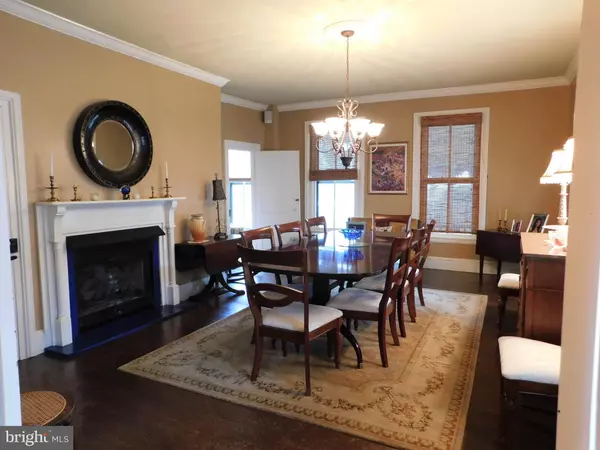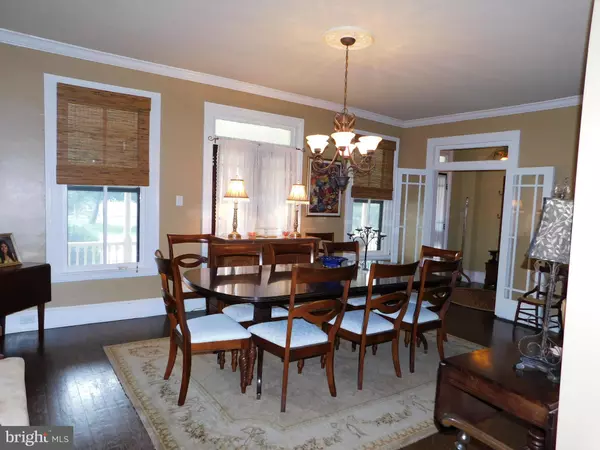$367,500
$374,900
2.0%For more information regarding the value of a property, please contact us for a free consultation.
13 MAIN ST Frankford, DE 19945
6 Beds
7 Baths
5,200 SqFt
Key Details
Sold Price $367,500
Property Type Single Family Home
Sub Type Detached
Listing Status Sold
Purchase Type For Sale
Square Footage 5,200 sqft
Price per Sqft $70
Subdivision None Available
MLS Listing ID 1006146172
Sold Date 07/15/19
Style Victorian
Bedrooms 6
Full Baths 7
HOA Y/N N
Abv Grd Liv Area 5,200
Originating Board BRIGHT
Year Built 1873
Annual Tax Amount $757
Tax Year 2018
Lot Size 0.682 Acres
Acres 0.68
Property Description
Do not miss this amazing opportunity to own an absolutely stunning piece of history! Named to the National Register of Historic Places, the Captain Ebe Chandler House is located just a short drive to the DE and MD beaches in the quaint town of Frankford, DE and features a sprawling 3 story layout, 6-8 bedrooms, 7 bathrooms, a Gourmet Kitchen, several entertaining rooms - parlor, living room, dining room, sunroom, sitting room - front staircase, back staircase, a large private fenced yard, a saltwater in-ground pool, a huge wrap around front porch, back deck, gazebo, carport, and several of the original outbuildings make this your dream home, run as a bed and breakfast, or host weddings and special events! Call today for your private tour!
Location
State DE
County Sussex
Area Dagsboro Hundred (31005)
Zoning Q
Rooms
Main Level Bedrooms 6
Interior
Interior Features Kitchen - Eat-In, Kitchen - Island, Stain/Lead Glass, Breakfast Area, Ceiling Fan(s), Crown Moldings, Formal/Separate Dining Room, Recessed Lighting, Upgraded Countertops, Wood Floors
Hot Water Oil
Heating Hot Water, Radiator
Cooling Central A/C
Flooring Hardwood, Tile/Brick
Fireplaces Number 1
Fireplaces Type Gas/Propane
Equipment Dishwasher, Disposal, Exhaust Fan, Microwave, Oven - Wall, Range Hood, Refrigerator, Six Burner Stove, Washer/Dryer Stacked, Water Heater, Built-In Microwave, Extra Refrigerator/Freezer, Oven/Range - Gas, Stainless Steel Appliances, Water Conditioner - Rented
Fireplace Y
Window Features Screens
Appliance Dishwasher, Disposal, Exhaust Fan, Microwave, Oven - Wall, Range Hood, Refrigerator, Six Burner Stove, Washer/Dryer Stacked, Water Heater, Built-In Microwave, Extra Refrigerator/Freezer, Oven/Range - Gas, Stainless Steel Appliances, Water Conditioner - Rented
Heat Source Oil
Exterior
Exterior Feature Porch(es), Wrap Around
Garage Spaces 4.0
Carport Spaces 4
Pool In Ground, Saltwater
Water Access N
Roof Type Architectural Shingle,Metal
Accessibility Other
Porch Porch(es), Wrap Around
Total Parking Spaces 4
Garage N
Building
Story 3+
Foundation Crawl Space
Sewer Public Sewer
Water Public
Architectural Style Victorian
Level or Stories 3+
Additional Building Above Grade, Below Grade
New Construction N
Schools
Elementary Schools John M. Clayton
Middle Schools Selbyville
High Schools Indian River
School District Indian River
Others
Senior Community No
Tax ID 433-06.19-12.00
Ownership Fee Simple
SqFt Source Estimated
Acceptable Financing Cash, Conventional
Listing Terms Cash, Conventional
Financing Cash,Conventional
Special Listing Condition Standard
Read Less
Want to know what your home might be worth? Contact us for a FREE valuation!

Our team is ready to help you sell your home for the highest possible price ASAP

Bought with Pamela Price • RE/MAX Advantage Realty






