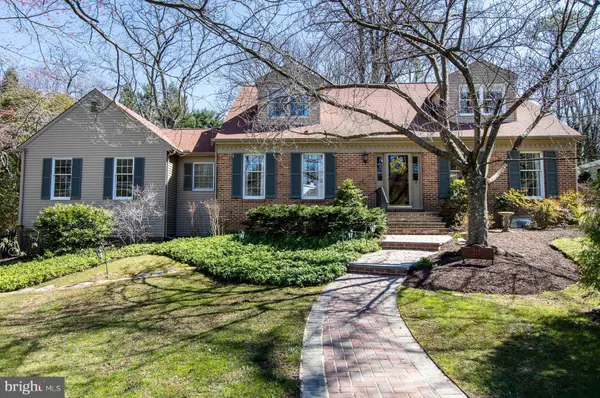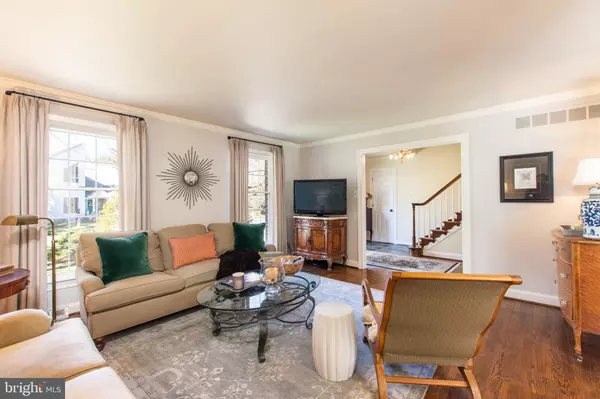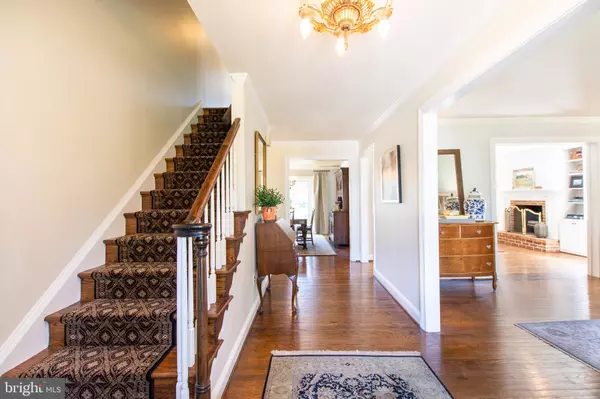$724,000
$729,000
0.7%For more information regarding the value of a property, please contact us for a free consultation.
213 GREENOCK DR Wilmington, DE 19807
4 Beds
3 Baths
3,581 SqFt
Key Details
Sold Price $724,000
Property Type Single Family Home
Sub Type Detached
Listing Status Sold
Purchase Type For Sale
Square Footage 3,581 sqft
Price per Sqft $202
Subdivision Montchanin
MLS Listing ID DENC471234
Sold Date 07/12/19
Style Cape Cod
Bedrooms 4
Full Baths 3
HOA Fees $12/ann
HOA Y/N Y
Abv Grd Liv Area 3,175
Originating Board BRIGHT
Year Built 1981
Annual Tax Amount $6,798
Tax Year 2018
Lot Size 0.370 Acres
Acres 0.37
Lot Dimensions 99.30 x 167.80
Property Description
Classic Williamsburg style Cape Cod located in the desirable Greenville neighborhood of Montchan. From your front door you are a quick 2 block walk to Brew HaHa, Starbucks, and Janssens market in addition to 3 local restaurants. This graceful home sits on a premier lot with a true park-like setting, providing ample room for play and gardening. A spacious entry foyer opens to the cozy living room to the right and formal dining room straight ahead. Family room has wood burning fireplace, custom mantel and shelving surround. Beautiful rear screened porch with invisible screens from Gore. Eat-in kitchen with new stainless appliances and custom cabinetry has recently refinished hardwoods. In traditional Cape Cod fashion the home offers a first floor bedroom with attached full bath. Main floor is completed by a mudroom and generous sized laundry room. Upstairs you will find the glamorous master bedroom suite with three closets and a sumptuous private bath. Master bathroom has been customized by the designer that owns the home with an antique mahogany sideboard that has been craftily converted to a modern day vanity with electric in the drawers, Rohl faucets, and a beautiful marble top. A vintage claw foot soaking tub with chandelier above is the perfect spot to relax after a long day. Oversized marble shower with Grohe fixtures and radiant heat Carrara marble mosaic flooring finish off the space. Two additional guest bedrooms with ample closet space and an updated full hall bath are also found on the upper level. Finished lower level features a Billiard s room and huge recreation room. Copious storage space available in the unfinished portion of the basement. Top of the line Carrier Infinity gas furnace and A/C installed in 2014. Additional features include two car turned garage with new door and new IPE teak deck.
Location
State DE
County New Castle
Area Hockssn/Greenvl/Centrvl (30902)
Zoning NC15
Rooms
Other Rooms Living Room, Dining Room, Primary Bedroom, Bedroom 2, Bedroom 3, Kitchen, Game Room, Family Room, Bedroom 1, Laundry, Screened Porch
Basement Full
Main Level Bedrooms 1
Interior
Interior Features Built-Ins, Crown Moldings, Entry Level Bedroom, Formal/Separate Dining Room, Kitchen - Eat-In, Primary Bath(s), Recessed Lighting, Walk-in Closet(s), Wood Floors
Hot Water Electric
Heating Forced Air
Cooling Central A/C
Flooring Hardwood
Fireplaces Number 1
Equipment Built-In Microwave, Built-In Range, Dishwasher, Disposal, Refrigerator, Washer, Dryer
Fireplace Y
Appliance Built-In Microwave, Built-In Range, Dishwasher, Disposal, Refrigerator, Washer, Dryer
Heat Source Natural Gas
Laundry Main Floor
Exterior
Exterior Feature Deck(s), Porch(es)
Garage Garage - Rear Entry, Garage Door Opener, Built In, Inside Access
Garage Spaces 6.0
Waterfront N
Water Access N
Roof Type Shingle
Accessibility None
Porch Deck(s), Porch(es)
Attached Garage 2
Total Parking Spaces 6
Garage Y
Building
Lot Description Backs - Open Common Area, Front Yard, Rear Yard
Story 2
Foundation Block
Sewer Public Sewer
Water Public
Architectural Style Cape Cod
Level or Stories 2
Additional Building Above Grade, Below Grade
New Construction N
Schools
Elementary Schools Brandywine Springs School
High Schools Alexis I. Dupont
School District Red Clay Consolidated
Others
HOA Fee Include Common Area Maintenance,Snow Removal
Senior Community No
Tax ID 07-027.30-034
Ownership Fee Simple
SqFt Source Assessor
Horse Property N
Special Listing Condition Standard
Read Less
Want to know what your home might be worth? Contact us for a FREE valuation!

Our team is ready to help you sell your home for the highest possible price ASAP

Bought with Margherita Stitz • Long & Foster Real Estate, Inc.






