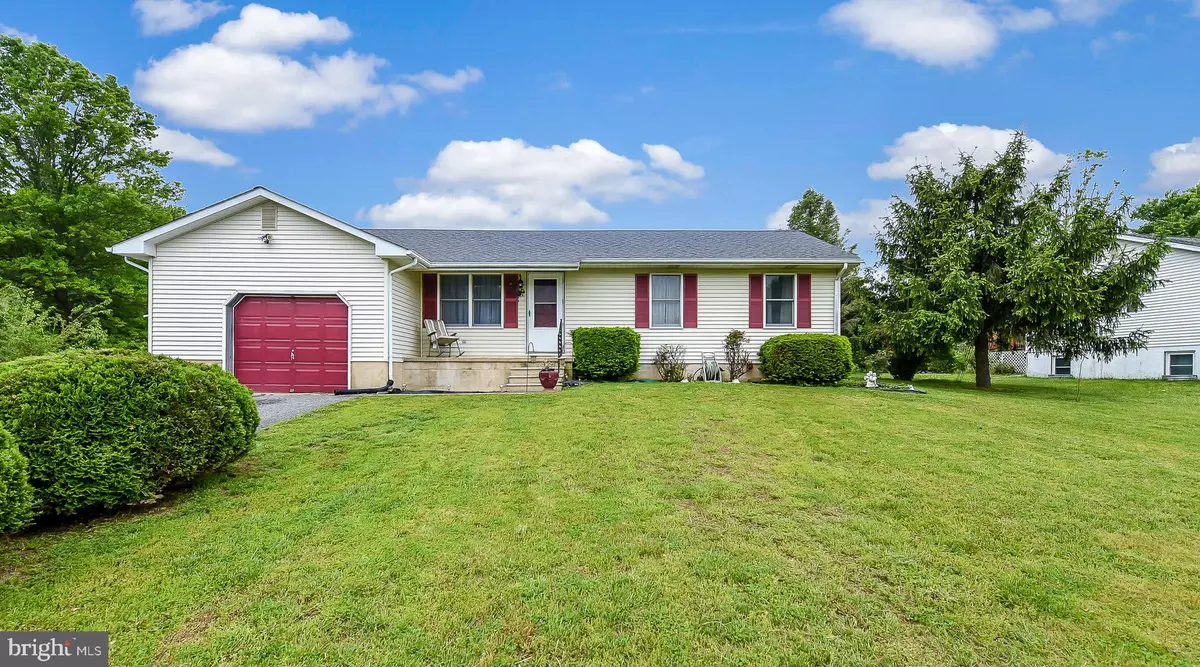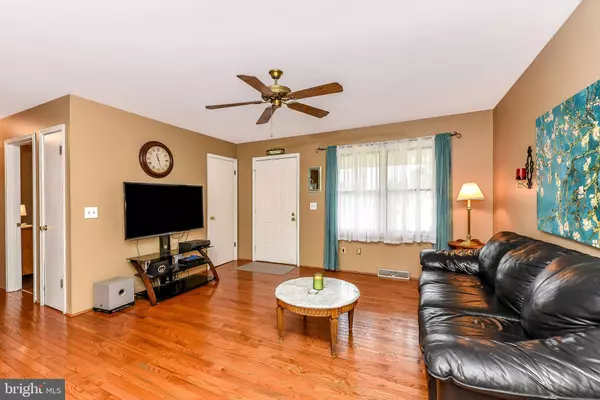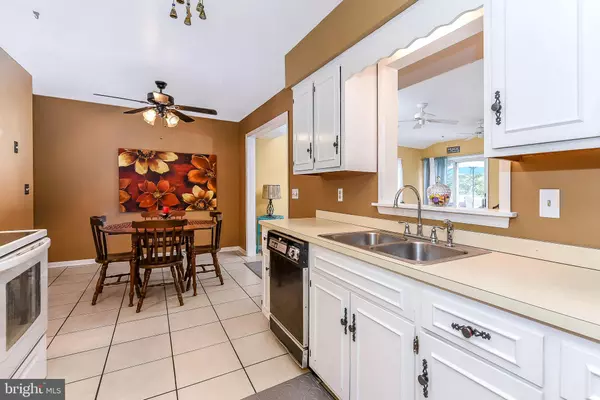$239,000
$239,000
For more information regarding the value of a property, please contact us for a free consultation.
107 HAGERTY PL Townsend, DE 19734
3 Beds
1 Bath
1,400 SqFt
Key Details
Sold Price $239,000
Property Type Single Family Home
Sub Type Detached
Listing Status Sold
Purchase Type For Sale
Square Footage 1,400 sqft
Price per Sqft $170
Subdivision Meadow Vista
MLS Listing ID DENC477610
Sold Date 06/28/19
Style Ranch/Rambler
Bedrooms 3
Full Baths 1
HOA Y/N N
Abv Grd Liv Area 1,400
Originating Board BRIGHT
Year Built 1985
Annual Tax Amount $2,114
Tax Year 2018
Lot Size 1.090 Acres
Acres 1.09
Lot Dimensions 0.00 x 0.00
Property Description
This bright and sunny, 3 bed/ 1 bath ranch in Meadow Vista sits on 1 + acre and backs to a wooded area. Approaching the home, notice the one car attached garage and newer roof. Inside the home, there is a large kitchen, which makes a great gathering place, as does the 17 X 17 family room addition. Sliding doors lead from this room to the large deck perfect for a BBQ, entertaining or watching the sunset over the trees. There are hardwood floors throughout the living, dining and bedrooms and tile flooring in the kitchen and family rooms. The basement is partially divided into several different areas and also contains the laundry. The above ground pool is being removed unless the Buyers request that it remain. The stockade fence surrounding the pool will stay. This home is located in the award winning Appoquinimink School District and there are no deed restrictions or HOA. Although the home is in good condition the home is being sold AS IS and any inspections are for informational purposes only. Country living yet close to all amenities. Put this home on your tour today.
Location
State DE
County New Castle
Area South Of The Canal (30907)
Zoning NC40
Direction East
Rooms
Other Rooms Living Room, Dining Room, Bedroom 2, Bedroom 3, Kitchen, Family Room, Bedroom 1
Basement Full, Sump Pump
Main Level Bedrooms 3
Interior
Hot Water Electric, 60+ Gallon Tank
Heating Heat Pump(s)
Cooling Central A/C
Flooring Ceramic Tile, Hardwood
Heat Source Electric
Exterior
Garage Garage - Front Entry
Garage Spaces 1.0
Water Access N
Roof Type Shingle
Accessibility None
Attached Garage 1
Total Parking Spaces 1
Garage Y
Building
Lot Description Backs to Trees
Story 1
Foundation Block
Sewer On Site Septic
Water Well
Architectural Style Ranch/Rambler
Level or Stories 1
Additional Building Above Grade, Below Grade
Structure Type Dry Wall
New Construction N
Schools
Elementary Schools Townsend
Middle Schools Everett Meredith
High Schools Middletown
School District Appoquinimink
Others
Senior Community No
Tax ID 14-015.00-111
Ownership Fee Simple
SqFt Source Estimated
Acceptable Financing Cash, Conventional, FHA, VA
Listing Terms Cash, Conventional, FHA, VA
Financing Cash,Conventional,FHA,VA
Special Listing Condition Standard
Read Less
Want to know what your home might be worth? Contact us for a FREE valuation!

Our team is ready to help you sell your home for the highest possible price ASAP

Bought with Andrea L Harrington • RE/MAX Premier Properties






