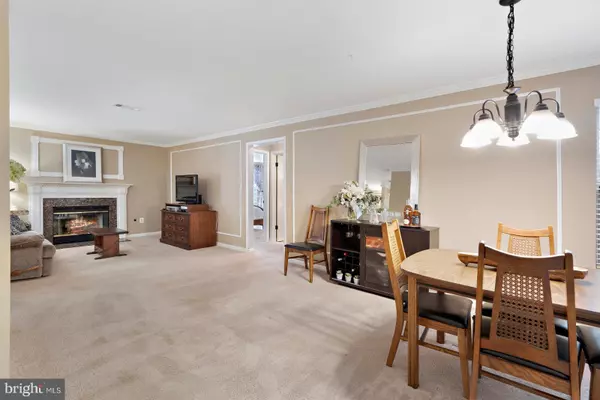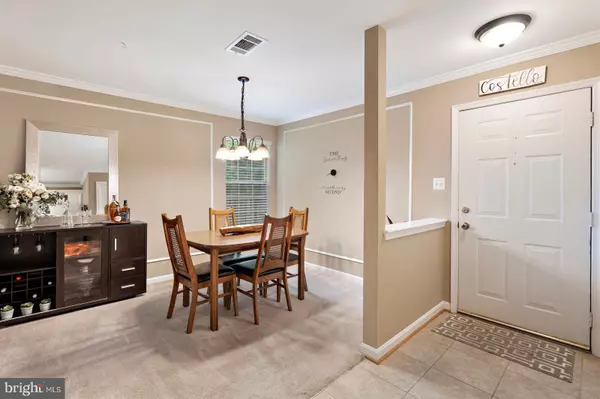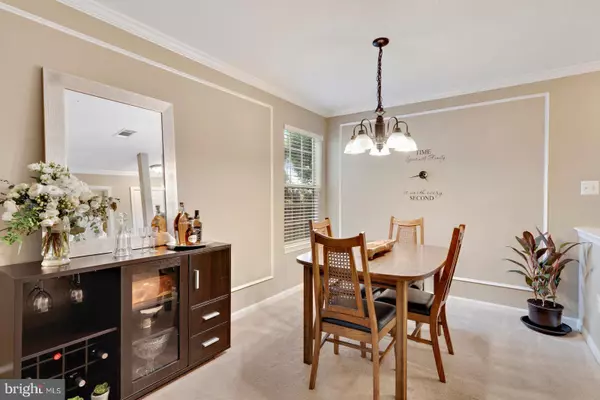$205,000
$210,000
2.4%For more information regarding the value of a property, please contact us for a free consultation.
723 A CEDAR CREST DR #A Warrenton, VA 20186
2 Beds
2 Baths
1,304 SqFt
Key Details
Sold Price $205,000
Property Type Condo
Sub Type Condo/Co-op
Listing Status Sold
Purchase Type For Sale
Square Footage 1,304 sqft
Price per Sqft $157
Subdivision Cedars Of Warrenton
MLS Listing ID VAFQ160188
Sold Date 07/08/19
Style Other
Bedrooms 2
Full Baths 2
Condo Fees $223/mo
HOA Y/N N
Abv Grd Liv Area 1,304
Originating Board BRIGHT
Year Built 1990
Annual Tax Amount $1,875
Tax Year 2018
Property Description
A wonderfully remodeled home right in the heart of Warrenton. This convenient and sought after location is a short walk to the grocery store, restaurants, banks, and shopping while boasting an extremely reasonable price point. The home's pristine condition makes it a wonderful find that is in move in ready condition. The home includes an outdoor patio, guest bedroom and two full baths further complimented by a very spacious master bedroom. Reflecting remodeled baths and kitchen that include granite counters and vanity tops as well as newer appliances, flooring and the living room fire place, this home also has a home warranty provided by the seller. Wonderfully cared for, move in ready condition with a quiet interior while being located right in the heart of Warrenton. Catch this one while it is still available!
Location
State VA
County Fauquier
Zoning RM
Rooms
Other Rooms Living Room, Dining Room, Kitchen, Laundry
Main Level Bedrooms 2
Interior
Interior Features Carpet, Combination Dining/Living, Crown Moldings, Dining Area, Entry Level Bedroom, Family Room Off Kitchen, Floor Plan - Open, Primary Bath(s), Pantry, Upgraded Countertops, Window Treatments
Heating Heat Pump - Gas BackUp
Cooling Heat Pump(s)
Flooring Carpet, Ceramic Tile
Fireplaces Number 1
Fireplaces Type Gas/Propane
Equipment Icemaker, Exhaust Fan, Energy Efficient Appliances, Dryer - Electric, Washer, Oven - Single
Fireplace Y
Appliance Icemaker, Exhaust Fan, Energy Efficient Appliances, Dryer - Electric, Washer, Oven - Single
Heat Source Electric
Laundry Main Floor
Exterior
Exterior Feature Patio(s)
Utilities Available Natural Gas Available, Water Available, Sewer Available, DSL Available, Cable TV
Amenities Available None
Waterfront N
Water Access N
Roof Type Asphalt
Accessibility None
Porch Patio(s)
Garage N
Building
Story 1
Sewer Public Sewer
Water Public
Architectural Style Other
Level or Stories 1
Additional Building Above Grade, Below Grade
Structure Type Dry Wall
New Construction N
Schools
High Schools Fauquier
School District Fauquier County Public Schools
Others
HOA Fee Include All Ground Fee,Common Area Maintenance,Lawn Maintenance,Lawn Care Side,Road Maintenance,Ext Bldg Maint,Trash,Snow Removal
Senior Community No
Tax ID 6985-30-5223 016
Ownership Condominium
Acceptable Financing Cash, Conventional, FHA, Negotiable, USDA, VA, VHDA
Horse Property N
Listing Terms Cash, Conventional, FHA, Negotiable, USDA, VA, VHDA
Financing Cash,Conventional,FHA,Negotiable,USDA,VA,VHDA
Special Listing Condition Standard
Read Less
Want to know what your home might be worth? Contact us for a FREE valuation!

Our team is ready to help you sell your home for the highest possible price ASAP

Bought with Christie L. Jones • RE/MAX Gateway






