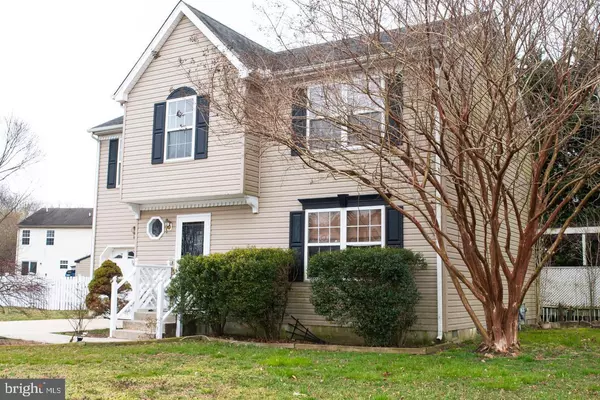$206,000
$206,900
0.4%For more information regarding the value of a property, please contact us for a free consultation.
365 CARLISLE DR Dover, DE 19904
4 Beds
3 Baths
1,756 SqFt
Key Details
Sold Price $206,000
Property Type Single Family Home
Sub Type Detached
Listing Status Sold
Purchase Type For Sale
Square Footage 1,756 sqft
Price per Sqft $117
Subdivision Woods Of Carlisle
MLS Listing ID DEKT229212
Sold Date 07/08/19
Style Contemporary
Bedrooms 4
Full Baths 2
Half Baths 1
HOA Y/N N
Abv Grd Liv Area 1,756
Originating Board BRIGHT
Year Built 1999
Annual Tax Amount $807
Tax Year 2018
Lot Size 6,838 Sqft
Acres 0.16
Lot Dimensions 66.77 x 102.41
Property Description
Stop the car! Meticulously maintained home on a lazy winding corner in the Woods of Carlisle Village. A beautiful rose bush stands ready to greet guests at the front door. Hardwood floors welcome you as you open the front door. The large living area is ideal for several different furniture layouts. The hardwood floors wrap there way around into the large dining room and kitchen which is ready to serve gourmet meals. The large windows and sliding doors are perfect for letting in tons of natural light. It really makes those floors shine! Before you take a peak at the four generous sized bedrooms walk out on the HUGE deck. It's like another living space outside. A horseshoe pit hugs the back fence and the large shed has power and AC and is ideal for projects. Let's get back upstairs and take a look at those bedrooms! The master has a on suite bathroom and walk in closet. Schedule your tour today because this property won't last long!
Location
State DE
County Kent
Area Capital (30802)
Zoning RS1
Rooms
Main Level Bedrooms 4
Interior
Heating Forced Air
Cooling Central A/C
Heat Source Natural Gas
Exterior
Exterior Feature Deck(s)
Garage Additional Storage Area, Garage - Front Entry, Inside Access
Garage Spaces 1.0
Water Access N
Roof Type Architectural Shingle,Shingle
Accessibility None
Porch Deck(s)
Attached Garage 1
Total Parking Spaces 1
Garage Y
Building
Story 2
Foundation Crawl Space
Sewer Public Sewer
Water Public
Architectural Style Contemporary
Level or Stories 2
Additional Building Above Grade, Below Grade
New Construction N
Schools
School District Capital
Others
Senior Community No
Tax ID ED-00-05604-01-1600-000
Ownership Fee Simple
SqFt Source Estimated
Acceptable Financing Cash, Conventional, FHA, VA
Horse Property N
Listing Terms Cash, Conventional, FHA, VA
Financing Cash,Conventional,FHA,VA
Special Listing Condition Standard
Read Less
Want to know what your home might be worth? Contact us for a FREE valuation!

Our team is ready to help you sell your home for the highest possible price ASAP

Bought with Tameka Coates Stevenson • Patterson-Schwartz-Hockessin






