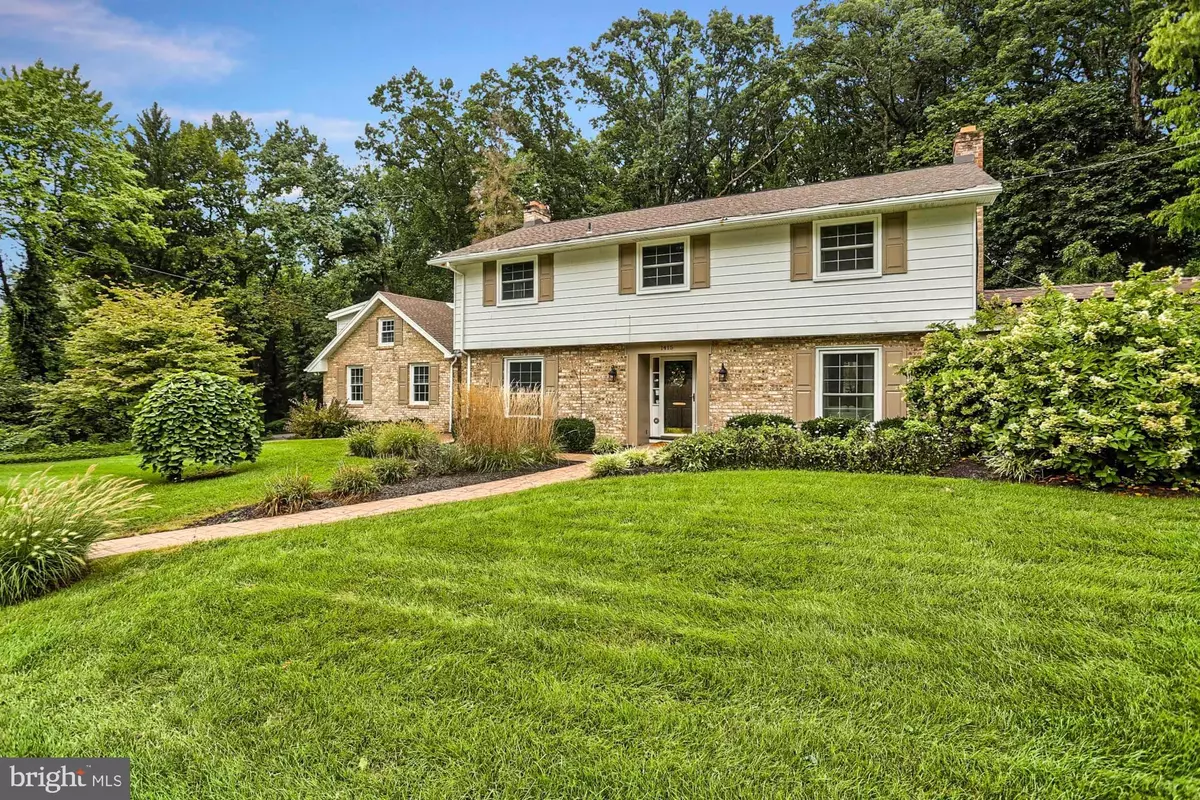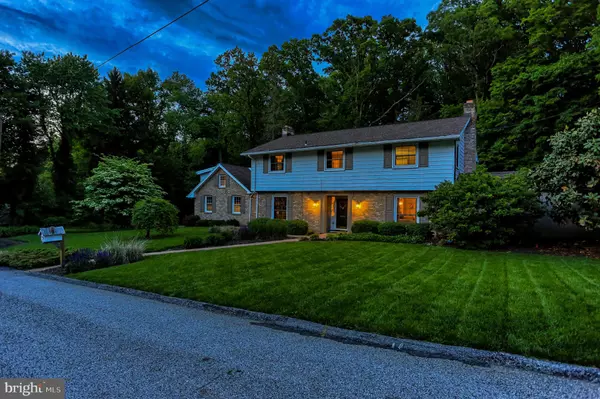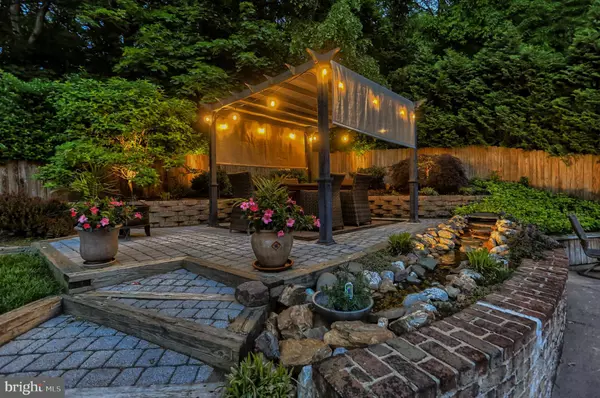$410,000
$435,000
5.7%For more information regarding the value of a property, please contact us for a free consultation.
1415 VIRGINIA AVE York, PA 17403
5 Beds
5 Baths
3,702 SqFt
Key Details
Sold Price $410,000
Property Type Single Family Home
Sub Type Detached
Listing Status Sold
Purchase Type For Sale
Square Footage 3,702 sqft
Price per Sqft $110
Subdivision Grantley Hills
MLS Listing ID PAYK116744
Sold Date 07/03/19
Style Colonial
Bedrooms 5
Full Baths 3
Half Baths 2
HOA Y/N N
Abv Grd Liv Area 3,102
Originating Board BRIGHT
Year Built 1964
Annual Tax Amount $10,383
Tax Year 2018
Lot Size 0.652 Acres
Acres 0.65
Property Description
This gorgeous 5bdrm/5 bath home was completely remodeled by RJW Designs in 2016. It is nestled into Grantley Hills against the private backdrop of watershed property*so quiet you would never know how close you are to everything that matters. The refresh of Virginia included refinishing/new stain of solid oak flooring*removing dated tile*every room repainted into fresh neutral colors*massive redo of Great Room adding Coffered Ceilings, High end Tile, & Lighting. The exterior colors were updated, the landscaping professionally redone and the result is a gorgeous home that is fun to live in, easy to care for and convenient to shopping, schools, and I-83. Some of the coolest features: The 1st floor 1/2 bath w/ Shiplap Walls, Walnut Slab Vanity, Ceramic Bowl sink, Gleaming Oak Flooring - cool right? The kitchen upgrade to fresh white w/ slabs of Granite, Tiled Backsplash, Wall Ovens (no bending over), S/S appliances, that overlooks the stunning breakfast room is just perfect! The breakfast room is amazing with the vaulted log beam ceiling, & the gas fireplace makes a cozy morning - the brick flooring so unique. Not pictured but super great to have is the mini suite over the garage! Huge room- plenty of closet space -it has its own bath - great in-law suite. Larger than a bedroom with a chair lift that can be removed. The basement is a great play area with the home's 3rd fireplace, and again the amazing design choices great flooring, Wood Plank walls, Updated 1/2 bath. Finally - did you see the back yard? The 40 x 18 in ground pool has a changing cabanas (in pictures by lavender lights?), Gazebo for dining by stream water feature, and all backed by private wooded watershed property. It is a rare find Give us a call to see this beauty!
Location
State PA
County York
Area Spring Garden Twp (15248)
Zoning RS
Rooms
Other Rooms Living Room, Dining Room, Primary Bedroom, Bedroom 2, Bedroom 3, Bedroom 4, Kitchen, Family Room, Library, Foyer, Breakfast Room, Great Room, In-Law/auPair/Suite, Laundry, Storage Room, Bathroom 2, Bathroom 3, Primary Bathroom, Half Bath
Basement Partial, Partially Finished, Poured Concrete, Shelving, Sump Pump, Workshop
Interior
Interior Features Built-Ins, Ceiling Fan(s), Chair Railings, Combination Kitchen/Living, Combination Kitchen/Dining, Crown Moldings, Family Room Off Kitchen, Floor Plan - Traditional, Kitchen - Eat-In, Primary Bath(s), Pantry, Skylight(s), Stall Shower, Upgraded Countertops, Wainscotting, Walk-in Closet(s), Window Treatments, Wood Floors, Other
Heating Baseboard - Hot Water
Cooling Central A/C
Flooring Hardwood, Laminated, Tile/Brick
Fireplaces Number 3
Fireplaces Type Brick, Fireplace - Glass Doors, Gas/Propane, Mantel(s)
Equipment Cooktop, Dishwasher, Disposal, Energy Efficient Appliances, Microwave, Oven - Double, Oven - Self Cleaning, Oven - Wall, Stainless Steel Appliances
Fireplace Y
Window Features Insulated,Screens,Skylights
Appliance Cooktop, Dishwasher, Disposal, Energy Efficient Appliances, Microwave, Oven - Double, Oven - Self Cleaning, Oven - Wall, Stainless Steel Appliances
Heat Source Natural Gas
Laundry Main Floor
Exterior
Exterior Feature Patio(s), Breezeway
Garage Garage - Side Entry, Garage Door Opener
Garage Spaces 1.0
Pool In Ground, Fenced, Heated
Utilities Available Electric Available
Waterfront N
Water Access N
View Garden/Lawn, Trees/Woods
Roof Type Asphalt
Accessibility Chairlift, Grab Bars Mod
Porch Patio(s), Breezeway
Attached Garage 1
Total Parking Spaces 1
Garage Y
Building
Lot Description Backs to Trees, Cleared, Corner, Interior, Landscaping, Private
Story 2
Foundation Crawl Space
Sewer Public Sewer
Water Public
Architectural Style Colonial
Level or Stories 2
Additional Building Above Grade, Below Grade
Structure Type Beamed Ceilings,Vaulted Ceilings,Wood Ceilings,Dry Wall,Brick
New Construction N
Schools
High Schools York Suburban
School District York Suburban
Others
Senior Community No
Tax ID 48-000-26-0130-00-00000
Ownership Fee Simple
SqFt Source Assessor
Security Features Security System
Acceptable Financing Cash, Conventional, VA
Listing Terms Cash, Conventional, VA
Financing Cash,Conventional,VA
Special Listing Condition Standard
Read Less
Want to know what your home might be worth? Contact us for a FREE valuation!

Our team is ready to help you sell your home for the highest possible price ASAP

Bought with Justin K Leber • Berkshire Hathaway HomeServices Homesale Realty






