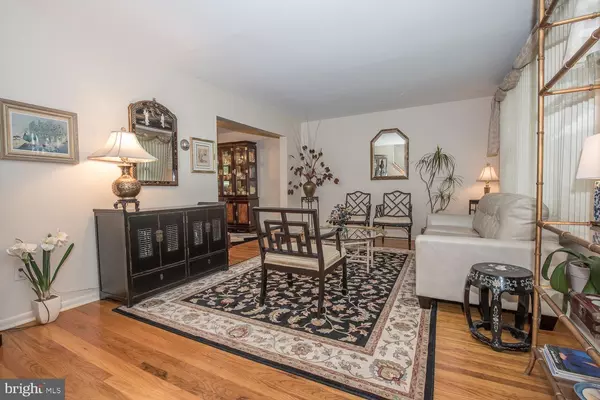$415,000
$425,900
2.6%For more information regarding the value of a property, please contact us for a free consultation.
672 LUKENS LN King Of Prussia, PA 19406
4 Beds
3 Baths
1,850 SqFt
Key Details
Sold Price $415,000
Property Type Single Family Home
Sub Type Detached
Listing Status Sold
Purchase Type For Sale
Square Footage 1,850 sqft
Price per Sqft $224
Subdivision Sweet Briar
MLS Listing ID PAMC608808
Sold Date 07/01/19
Style Colonial
Bedrooms 4
Full Baths 2
Half Baths 1
HOA Y/N N
Abv Grd Liv Area 1,850
Originating Board BRIGHT
Year Built 1969
Annual Tax Amount $4,761
Tax Year 2020
Lot Size 0.292 Acres
Acres 0.29
Lot Dimensions 40.00 x 0.00
Property Description
This 4 bedroom, 21/2 bath colonial gem in the desirable Sweetbriar section is ideally situated at the end of a quiet cul-de-sac, with lush landscaping and a large, private backyard for recreation and entertaining. In addition to an attached two-car garage, the first floor features an entrance foyer with closet, bright living room and dining room with hardwood floors, a family room with a brick, wood-burning fireplace adjacent to a gourmet eat-in kitchen with granite countertops, as well as a powder room and laundry room with built-in cabinets. Upstairs there are three large bedrooms and a hall bath, as well as a master bedroom with walk-in closet and en suite bath. The bright, full basement was newly renovated, perfect for a carpeted playroom, media room or recreation space with lots of extra storage. Outside there is a covered patio ideal for family barbecues, dining al fresco or just enjoying the birds. Close to newly rebuilt Caley Road Elementary School, the famous King of Prussia mall, the township s numerous office parks and major highways, this home is not to be missed.
Location
State PA
County Montgomery
Area Upper Merion Twp (10658)
Zoning UR
Rooms
Other Rooms Living Room, Dining Room, Primary Bedroom, Bedroom 2, Bedroom 3, Kitchen, Family Room, Laundry, Half Bath
Basement Fully Finished
Interior
Hot Water Natural Gas
Heating Forced Air
Cooling Central A/C
Flooring Ceramic Tile, Hardwood
Fireplaces Number 1
Fireplaces Type Brick
Fireplace Y
Heat Source Central
Laundry Main Floor
Exterior
Garage Built In, Garage Door Opener
Garage Spaces 6.0
Waterfront N
Water Access N
Roof Type Asphalt
Accessibility None
Attached Garage 2
Total Parking Spaces 6
Garage Y
Building
Lot Description Cul-de-sac, Level
Story 2
Sewer Public Sewer
Water Public
Architectural Style Colonial
Level or Stories 2
Additional Building Above Grade, Below Grade
New Construction N
Schools
School District Upper Merion Area
Others
Senior Community No
Tax ID 58-00-13084-007
Ownership Fee Simple
SqFt Source Estimated
Acceptable Financing Cash, Conventional
Listing Terms Cash, Conventional
Financing Cash,Conventional
Special Listing Condition Standard
Read Less
Want to know what your home might be worth? Contact us for a FREE valuation!

Our team is ready to help you sell your home for the highest possible price ASAP

Bought with Cathy E Simmons • Long & Foster Real Estate, Inc.






