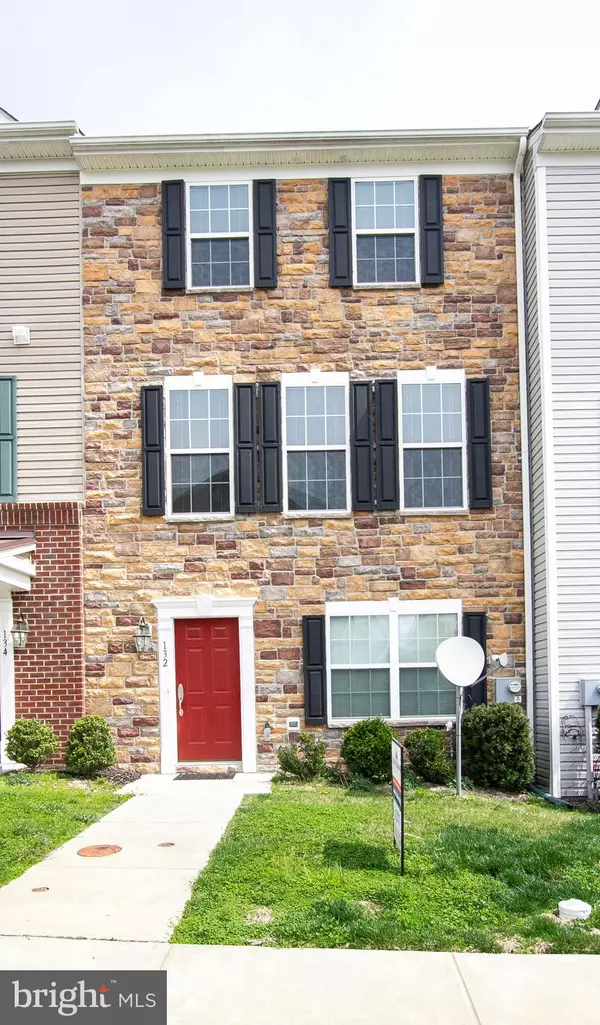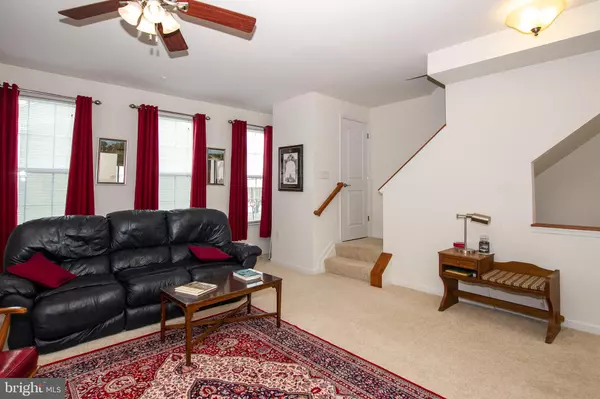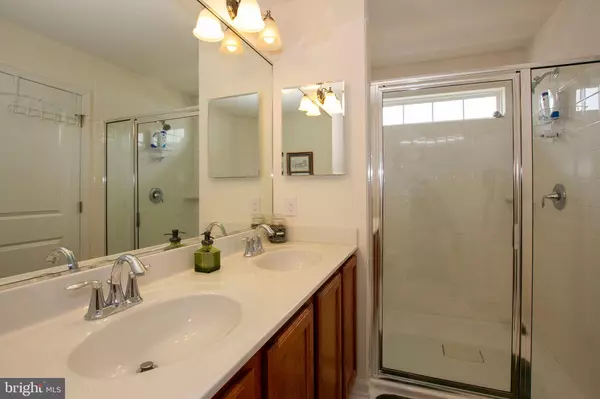$215,000
$215,000
For more information regarding the value of a property, please contact us for a free consultation.
132 AUGUSTINE RD North East, MD 21901
3 Beds
4 Baths
1,800 SqFt
Key Details
Sold Price $215,000
Property Type Townhouse
Sub Type Interior Row/Townhouse
Listing Status Sold
Purchase Type For Sale
Square Footage 1,800 sqft
Price per Sqft $119
Subdivision Charlestown Crossing
MLS Listing ID MDCC163136
Sold Date 07/01/19
Style Contemporary
Bedrooms 3
Full Baths 2
Half Baths 2
HOA Fees $67/mo
HOA Y/N Y
Abv Grd Liv Area 1,800
Originating Board BRIGHT
Year Built 2012
Annual Tax Amount $2,487
Tax Year 2018
Lot Size 1,638 Sqft
Acres 0.04
Lot Dimensions x 0.00
Property Description
This beautiful Clark Turner stone front townhouse has only been used a few days per month by an out of state executive. First level has a den which could be used as a fourth bedroom, closets, laundry, half bath and garage access. The middle level has a beautiful kitchen with granite counters and island and pantry, large living/dining room combo, half bath and deck access; the top level has a great master suite with en suite bath and walk in closet, 2 additional bedrooms and another full bath. Conveniently located just off route 40, minutes from the adorable waterfront town of North East and an easy commute to Aberdeen Proving Ground. Commuter pass for the Susquehanna bridge is only $20 per year. This home is eligible for USDA financing which requires no down payment!
Location
State MD
County Cecil
Zoning SR
Direction Southeast
Rooms
Other Rooms Living Room, Primary Bedroom, Bedroom 2, Bedroom 3, Kitchen, Den, Foyer, Primary Bathroom, Full Bath, Half Bath
Interior
Interior Features Carpet, Ceiling Fan(s), Combination Dining/Living, Kitchen - Island, Kitchen - Table Space, Primary Bath(s), Pantry, Sprinkler System, Stall Shower, Upgraded Countertops, Walk-in Closet(s), Window Treatments
Hot Water Electric
Heating Forced Air
Cooling Central A/C, Ceiling Fan(s)
Equipment Built-In Microwave, Dishwasher, Disposal, Dryer - Electric, Exhaust Fan, Microwave, Oven - Single, Refrigerator, Washer
Window Features Double Pane,Screens
Appliance Built-In Microwave, Dishwasher, Disposal, Dryer - Electric, Exhaust Fan, Microwave, Oven - Single, Refrigerator, Washer
Heat Source Natural Gas
Laundry Lower Floor, Washer In Unit, Dryer In Unit
Exterior
Exterior Feature Deck(s)
Garage Garage Door Opener, Inside Access, Garage - Rear Entry
Garage Spaces 1.0
Waterfront N
Water Access N
Accessibility Entry Slope <1', Level Entry - Main
Porch Deck(s)
Attached Garage 1
Total Parking Spaces 1
Garage Y
Building
Story 3+
Sewer Public Sewer
Water Public
Architectural Style Contemporary
Level or Stories 3+
Additional Building Above Grade
New Construction N
Schools
Elementary Schools Charlestown
Middle Schools Perryville
High Schools Perryville
School District Cecil County Public Schools
Others
HOA Fee Include Common Area Maintenance,Snow Removal,Trash,Lawn Maintenance
Senior Community No
Tax ID 05-137020
Ownership Fee Simple
SqFt Source Assessor
Acceptable Financing FHA, USDA, VA, Conventional, Cash
Horse Property N
Listing Terms FHA, USDA, VA, Conventional, Cash
Financing FHA,USDA,VA,Conventional,Cash
Special Listing Condition Standard
Read Less
Want to know what your home might be worth? Contact us for a FREE valuation!

Our team is ready to help you sell your home for the highest possible price ASAP

Bought with Danuta Dmitrukowski • ExecuHome Realty






