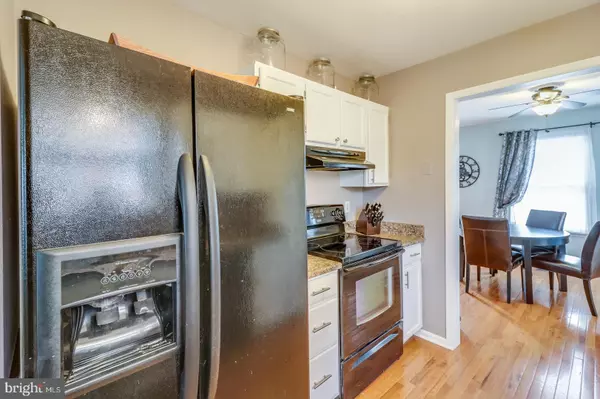$230,000
$229,900
For more information regarding the value of a property, please contact us for a free consultation.
709 SIXTH ST Newark, DE 19711
3 Beds
3 Baths
1,625 SqFt
Key Details
Sold Price $230,000
Property Type Townhouse
Sub Type End of Row/Townhouse
Listing Status Sold
Purchase Type For Sale
Square Footage 1,625 sqft
Price per Sqft $141
Subdivision Green Valley
MLS Listing ID DENC477504
Sold Date 06/18/19
Style Colonial
Bedrooms 3
Full Baths 2
Half Baths 1
HOA Y/N N
Abv Grd Liv Area 1,625
Originating Board BRIGHT
Year Built 1989
Annual Tax Amount $2,062
Tax Year 2018
Lot Size 3,920 Sqft
Acres 0.09
Lot Dimensions 33.50 x 120.00
Property Description
This attractive brick front end unit townhome in popular Green Valley offers tons of living space including a finished basement with permitted egress! Step inside and appreciate the relaxed yet sophisticated decor with the main level offering hardwood floors throughout and a relaxing living room with wood burning fireplace. The dining room is open to the family room with french doors to an expansive deck, fenced yard and storage shed. The tasteful kitchen features granite counters and painted white cabinetry. Head to the fully finished basement with two living spaces that can be used for many different purposes while offering plenty of storage space. Upstairs, the bright and spacious master suite features a private bath with new fixtures and painted cabinetry. Two additional large bedrooms, hall bath and laundry space complete the upper level. Updates include a new roof (2017), water powered back up sump pump (2014), rear deck painted/sealed, vinyl replacement windows, basement egress (2015) and recent servicing of HVAC. Combine these wonderful updates with convenient access to Kirkwood Highway, Newark and University of DE and you will want to call Green Valley your next home!
Location
State DE
County New Castle
Area Newark/Glasgow (30905)
Zoning NCPUD
Rooms
Other Rooms Living Room, Dining Room, Primary Bedroom, Sitting Room, Bedroom 2, Kitchen, Bedroom 1, Exercise Room
Basement Full, Fully Finished
Interior
Interior Features Carpet, Ceiling Fan(s), Family Room Off Kitchen, Kitchen - Galley, Upgraded Countertops, Wood Floors
Heating Heat Pump(s)
Cooling Central A/C
Flooring Hardwood, Carpet
Fireplaces Number 1
Fireplaces Type Wood
Equipment Dishwasher, Disposal, Microwave, Oven/Range - Electric, Refrigerator, Water Heater
Appliance Dishwasher, Disposal, Microwave, Oven/Range - Electric, Refrigerator, Water Heater
Heat Source Electric
Laundry Upper Floor
Exterior
Fence Wood, Rear
Waterfront N
Water Access N
Roof Type Architectural Shingle
Accessibility None
Garage N
Building
Story 2
Sewer Public Sewer
Water Public
Architectural Style Colonial
Level or Stories 2
Additional Building Above Grade, Below Grade
New Construction N
Schools
School District Christina
Others
Senior Community No
Tax ID 08-055.10-461
Ownership Fee Simple
SqFt Source Assessor
Security Features Security System
Acceptable Financing FHA, Conventional, VA, Cash
Listing Terms FHA, Conventional, VA, Cash
Financing FHA,Conventional,VA,Cash
Special Listing Condition Standard
Read Less
Want to know what your home might be worth? Contact us for a FREE valuation!

Our team is ready to help you sell your home for the highest possible price ASAP

Bought with Scott C Farnan • Patterson-Schwartz-Hockessin






