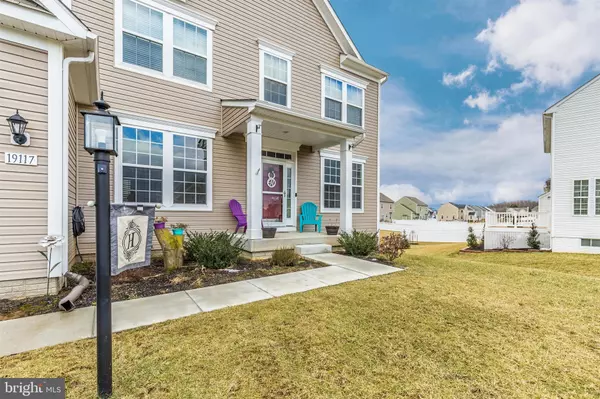$375,000
$375,000
For more information regarding the value of a property, please contact us for a free consultation.
19117 MAPLE VALLEY CIR Hagerstown, MD 21742
4 Beds
4 Baths
4,334 SqFt
Key Details
Sold Price $375,000
Property Type Single Family Home
Sub Type Detached
Listing Status Sold
Purchase Type For Sale
Square Footage 4,334 sqft
Price per Sqft $86
Subdivision Maple Valley Estates
MLS Listing ID MDWA164196
Sold Date 06/10/19
Style Colonial
Bedrooms 4
Full Baths 3
Half Baths 1
HOA Y/N Y
Abv Grd Liv Area 3,324
Originating Board BRIGHT
Year Built 2016
Annual Tax Amount $3,747
Tax Year 2019
Lot Size 0.288 Acres
Acres 0.29
Property Description
**OWNERS ARE MOTIVATED**BIGGER THEN IT LOOKS!! THREE YEAR YOUNG COLONIAL CUL-DE-SAC LOCATION WITH 57K OF BUILDER UPGRADES! MAIN LEVEL HARDWOOD FLRS, CROWN MOLDING, UPGRADED GOURMET KITCHEN W/EXPRESSO CABINETS, ISLAND, GRANITE COUNTERS, BEAUTIFUL PENDANT LIGHTING & BUTLER PANTRY! MUD ROOM, COZY GAS FIREPLACE IN FAMILY ROOM, SLIDING GLASS DOORS TO 14X10 COMPOSITE DECK, RECESSED LIGHTING. STUDY W/GLASS DOOR (CURRENTLY USED AS PLAYROOM)& COULD BE MAIN LVL BEDROOM. UPPER LEVEL HUGE MASTER BEDROOM W/MASTER BATH, SOAKING TUB, TWO MASTER WALK-IN CLOSETS, BEDROOM LEVEL LAUNDRY ROOM & ALL BEDROOMS EQUIPPED W/WALK IN CLOSETS. LOWER LEVEL FINISHED WITH A MEDIA ROOM, GAME ROOM, BAR WITH SINK & REFRIGERATOR, FULL BATH, GYM ROOM, PREWIRED FOR A CEILING FAN WALK OUT TO SHED & OPEN SPACE! TWO CAR GARAGE WITH 240V OUTLET FOR YOUR ELECTRIC CAR! HAGERSTOWN PREMIER NEWER SUBDIVISION & SO MUCH MORE!! JUST MOVE RIGHT IN...BETTER THAN NEW WITH ALL OF THE FINISHED SPACE! DON'T MISS THIS!!
Location
State MD
County Washington
Zoning RESIDENTIAL
Rooms
Other Rooms Living Room, Dining Room, Primary Bedroom, Bedroom 2, Bedroom 3, Bedroom 4, Kitchen, Game Room, Family Room, Foyer, Study, Exercise Room, Laundry, Mud Room, Utility Room, Media Room, Bathroom 2, Primary Bathroom, Full Bath, Half Bath
Basement Other, Improved, Rear Entrance, Walkout Level, Full, Fully Finished
Interior
Interior Features Bar, Breakfast Area, Butlers Pantry, Carpet, Ceiling Fan(s), Family Room Off Kitchen, Floor Plan - Open, Formal/Separate Dining Room, Kitchen - Eat-In, Kitchen - Gourmet, Kitchen - Island, Kitchen - Table Space, Primary Bath(s), Pantry, Recessed Lighting, Walk-in Closet(s), Wet/Dry Bar, Wood Floors, Crown Moldings, Sprinkler System
Hot Water Natural Gas
Heating Forced Air
Cooling Central A/C, Ceiling Fan(s)
Flooring Carpet, Hardwood, Other
Fireplaces Number 1
Fireplaces Type Fireplace - Glass Doors, Gas/Propane, Mantel(s)
Equipment Built-In Microwave, Cooktop, Dishwasher, Disposal, Dryer, Exhaust Fan, Icemaker, Oven - Double, Oven/Range - Gas, Refrigerator, Stainless Steel Appliances, Washer, Water Heater
Fireplace Y
Window Features Casement,Screens,Vinyl Clad
Appliance Built-In Microwave, Cooktop, Dishwasher, Disposal, Dryer, Exhaust Fan, Icemaker, Oven - Double, Oven/Range - Gas, Refrigerator, Stainless Steel Appliances, Washer, Water Heater
Heat Source Natural Gas
Laundry Upper Floor
Exterior
Exterior Feature Deck(s), Porch(es)
Garage Garage - Front Entry, Garage Door Opener
Garage Spaces 2.0
Amenities Available None
Waterfront N
Water Access N
Roof Type Asphalt
Accessibility None
Porch Deck(s), Porch(es)
Attached Garage 2
Total Parking Spaces 2
Garage Y
Building
Lot Description Backs - Open Common Area, Cul-de-sac, Landscaping, Rear Yard
Story 3+
Sewer Public Sewer
Water Public
Architectural Style Colonial
Level or Stories 3+
Additional Building Above Grade, Below Grade
Structure Type 9'+ Ceilings,Dry Wall
New Construction N
Schools
School District Washington County Public Schools
Others
HOA Fee Include Common Area Maintenance
Senior Community No
Tax ID 2227037348
Ownership Fee Simple
SqFt Source Assessor
Security Features Smoke Detector,Sprinkler System - Indoor,Monitored
Horse Property N
Special Listing Condition Standard
Read Less
Want to know what your home might be worth? Contact us for a FREE valuation!

Our team is ready to help you sell your home for the highest possible price ASAP

Bought with Harmony Goetz • RE/MAX Results






