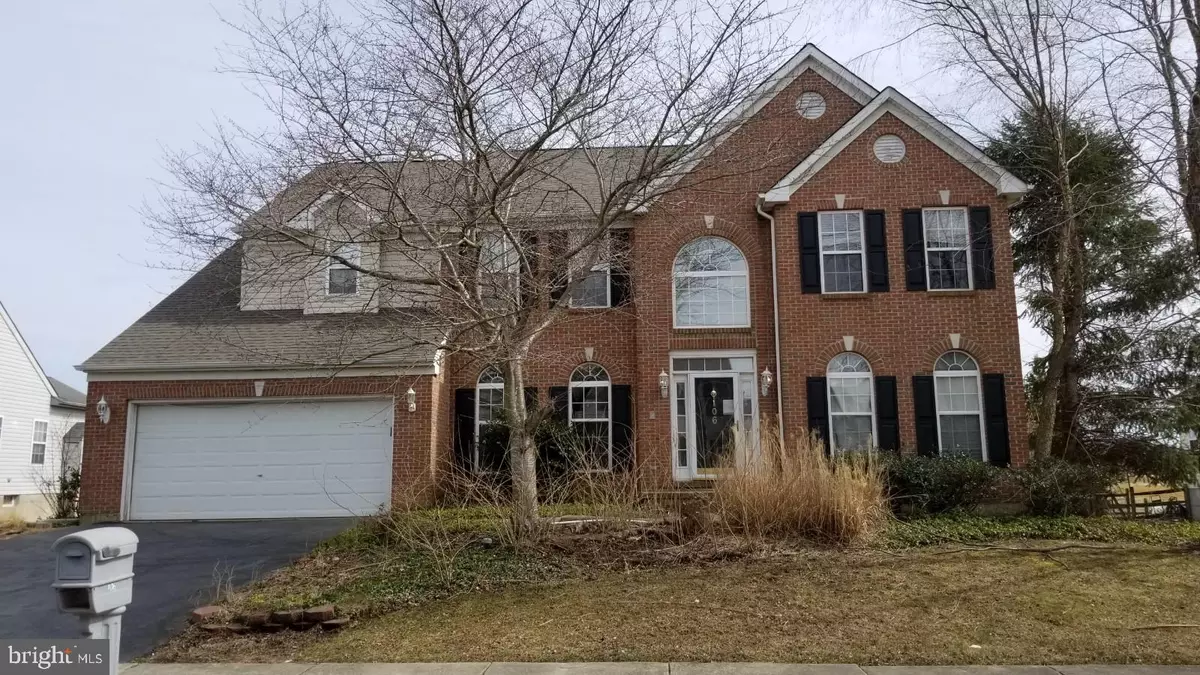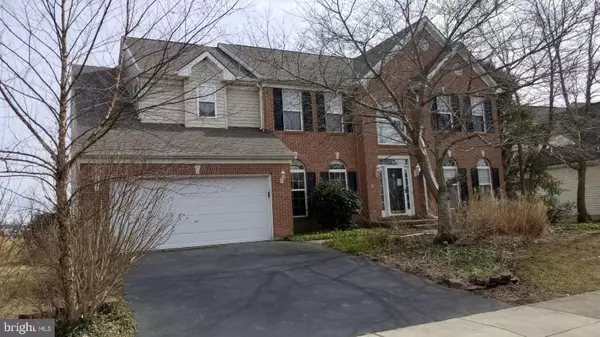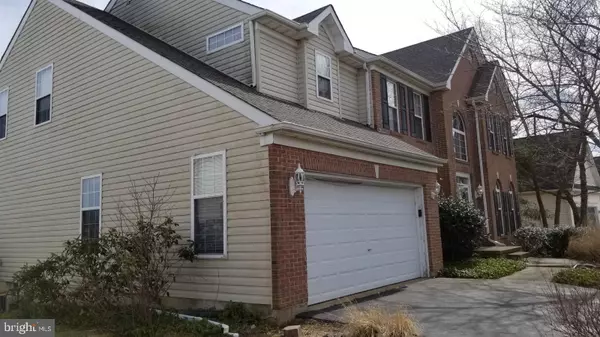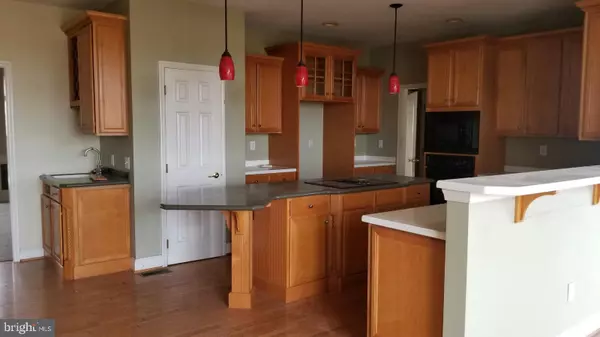$340,000
$344,900
1.4%For more information regarding the value of a property, please contact us for a free consultation.
106 BETSY RAWLS DR Middletown, DE 19709
4 Beds
3 Baths
5,750 SqFt
Key Details
Sold Price $340,000
Property Type Condo
Sub Type Condo/Co-op
Listing Status Sold
Purchase Type For Sale
Square Footage 5,750 sqft
Price per Sqft $59
Subdivision The Legends
MLS Listing ID DENC474436
Sold Date 06/10/19
Style Colonial
Bedrooms 4
Full Baths 2
Half Baths 1
Condo Fees $75/ann
HOA Y/N N
Abv Grd Liv Area 4,050
Originating Board BRIGHT
Year Built 2001
Annual Tax Amount $3,460
Tax Year 2018
Lot Size 10,019 Sqft
Acres 0.23
Lot Dimensions 82.00 x 118.90
Property Description
Freddie Mac First Look Initiative Eligible until 4/22/2019. Home is being sold "AS IS" but allowing first-time home-buyer/owner occupant the opportunity to purchase without competition from investors. Come and see this large 2-Story home boosting over 4000 square foot in the sought after community of The Legends and Appoquinomink school district. Brand new roof installed March 2019. This home has 4 bedrooms and 2.5 half bathrooms. The hardwood floors continue into the spacious eat-in kitchen with peninsula, pantry, and breakfast room. There is a very large deck located off of the breakfast room that overlooks the Frog Hollow Golf Course! Beautiful marble fireplace and cathedral ceilings in the family room. This property also has french doors that open into the Office/Library. Come and see this beauty today it won't last long.
Location
State DE
County New Castle
Area South Of The Canal (30907)
Zoning 23R-2
Rooms
Other Rooms Living Room, Dining Room, Primary Bedroom, Bedroom 2, Bedroom 3, Kitchen, Family Room, Bedroom 1
Basement Full
Interior
Interior Features Butlers Pantry, Ceiling Fan(s), Attic, Dining Area, Family Room Off Kitchen, Double/Dual Staircase, Formal/Separate Dining Room, Kitchen - Island, Primary Bath(s), Pantry, Skylight(s), Walk-in Closet(s), Wood Floors
Heating Forced Air
Cooling Central A/C
Flooring Hardwood, Carpet
Fireplaces Number 1
Fireplace Y
Heat Source Natural Gas
Exterior
Garage Garage - Front Entry
Garage Spaces 2.0
Water Access N
Roof Type Architectural Shingle
Accessibility None
Attached Garage 2
Total Parking Spaces 2
Garage Y
Building
Story 2
Sewer Public Sewer
Water Public
Architectural Style Colonial
Level or Stories 2
Additional Building Above Grade, Below Grade
Structure Type Vinyl,Brick
New Construction N
Schools
Elementary Schools Silver Lake
Middle Schools Louis L.Redding.Middle School
High Schools Appoquinimink
School District Appoquinimink
Others
Senior Community No
Tax ID 23-029.00-175
Ownership Fee Simple
SqFt Source Assessor
Special Listing Condition REO (Real Estate Owned)
Read Less
Want to know what your home might be worth? Contact us for a FREE valuation!

Our team is ready to help you sell your home for the highest possible price ASAP

Bought with James Kosh • Sun East Realty






