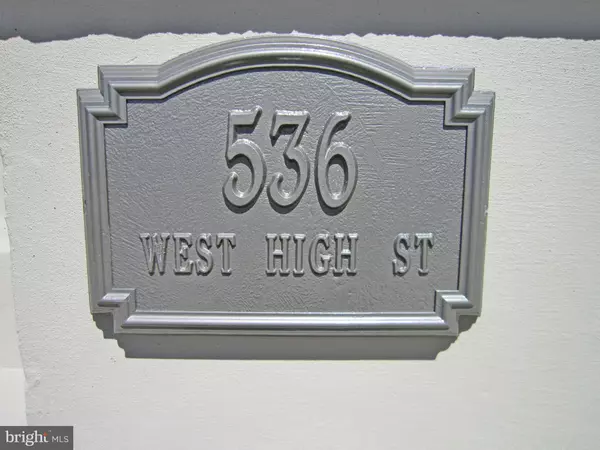$163,000
$168,000
3.0%For more information regarding the value of a property, please contact us for a free consultation.
536 W HIGH ST Manheim, PA 17545
2 Beds
3 Baths
1,140 SqFt
Key Details
Sold Price $163,000
Property Type Single Family Home
Sub Type Detached
Listing Status Sold
Purchase Type For Sale
Square Footage 1,140 sqft
Price per Sqft $142
Subdivision Manheim Borough
MLS Listing ID PALA130592
Sold Date 06/07/19
Style Traditional
Bedrooms 2
Full Baths 1
Half Baths 2
HOA Y/N N
Abv Grd Liv Area 1,140
Originating Board BRIGHT
Year Built 1900
Annual Tax Amount $2,815
Tax Year 2020
Lot Size 5,663 Sqft
Acres 0.13
Lot Dimensions 152x40x141x42
Property Description
No Attention to Detail Left Undone. Truly "Model Home" Quality Starting with Locally Custom Made Kitchen Cabinets, Copper Countertop, English Kitchen Sink Faucet Flowing in to the Soapstone Sink. Walk Through the Archway to the Breakfast Nook and Half Bath Area with Vanity Bought in Mexico and Carefully Carried Through Airports to Manheim. Dining And Living Rooms with Distressed Wood Flooring, Raised Panel Wainscoting, Crown Molding, Custom Window Trim. First Floor Laundry Room with Sink and Slate Chalk Board from a School. Second Floor Main Bedroom Has Built in Closet Cabinetry in Walk In Closet/Dressing Area, Cathedral Ceiling with Exposed Beams. Second Bedroom has Built in Cabinetry as Well Along with a Half Bath and Cedar Closet. Super Energy Efficient New Doors and Windows, Spray Foam Attic Insulation And Newer Boiler(New Hot Water Baseboard Radiators). Truly Must See Inside to Really Feel the Quality and Love Put in this Home. Detached 1 Car Garage and Off Street Parking. Great Location Close to Mumma Park with Nearby Access to 283 and the Turnpike. Please View All Photos, 360 Tour and Videos to Examine this Dazzling Home. Use your VR HEADSET to Take a Virtual Reality Tour of this home via the 360 Spherical Tour link.
Location
State PA
County Lancaster
Area Manheim Boro (10540)
Zoning RESIDENTIAL
Rooms
Other Rooms Living Room, Dining Room, Kitchen, Breakfast Room, Laundry, Half Bath
Basement Sump Pump, Poured Concrete
Interior
Interior Features Breakfast Area, Built-Ins, Carpet, Cedar Closet(s), Crown Moldings, Dining Area, Exposed Beams, Recessed Lighting, Wainscotting, Walk-in Closet(s), Wood Floors
Hot Water Electric
Heating Hot Water
Cooling Window Unit(s)
Equipment Built-In Microwave, Dishwasher, Oven/Range - Electric, Water Conditioner - Owned
Window Features Insulated
Appliance Built-In Microwave, Dishwasher, Oven/Range - Electric, Water Conditioner - Owned
Heat Source Oil
Laundry Main Floor
Exterior
Garage Garage - Front Entry, Garage Door Opener
Garage Spaces 3.0
Waterfront N
Water Access N
Accessibility 2+ Access Exits
Total Parking Spaces 3
Garage Y
Building
Story 2
Sewer Public Sewer
Water Public
Architectural Style Traditional
Level or Stories 2
Additional Building Above Grade, Below Grade
New Construction N
Schools
Middle Schools Manheim Central
High Schools Manheim Central
School District Manheim Central
Others
Senior Community No
Tax ID 400-62136-0-0000
Ownership Fee Simple
SqFt Source Assessor
Acceptable Financing Cash, Conventional, FHA, VA, USDA
Listing Terms Cash, Conventional, FHA, VA, USDA
Financing Cash,Conventional,FHA,VA,USDA
Special Listing Condition Standard
Read Less
Want to know what your home might be worth? Contact us for a FREE valuation!

Our team is ready to help you sell your home for the highest possible price ASAP

Bought with Ginger Volpone • Berkshire Hathaway HomeServices Homesale Realty






