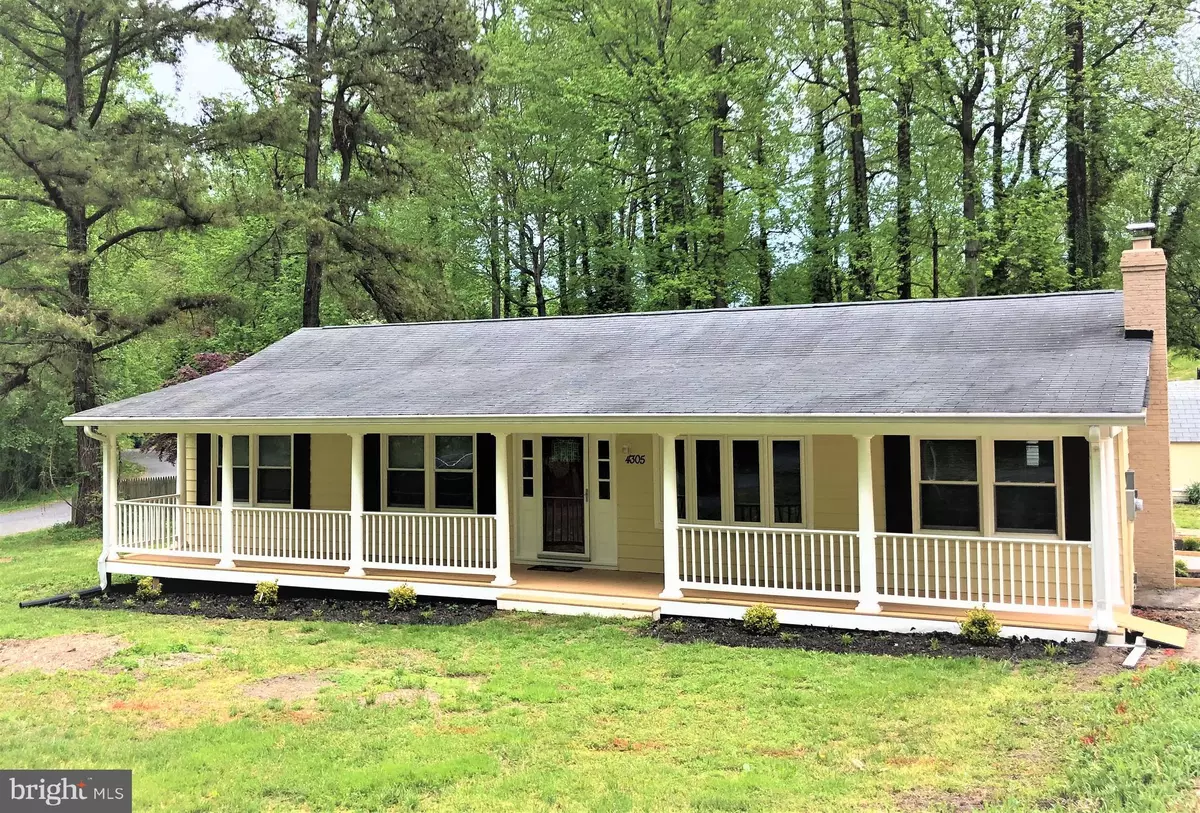$285,000
$285,000
For more information regarding the value of a property, please contact us for a free consultation.
4305 FLORA AVE Prince Frederick, MD 20678
3 Beds
2 Baths
1,404 SqFt
Key Details
Sold Price $285,000
Property Type Single Family Home
Sub Type Detached
Listing Status Sold
Purchase Type For Sale
Square Footage 1,404 sqft
Price per Sqft $202
Subdivision Chesapeake Heights
MLS Listing ID MDCA168984
Sold Date 05/30/19
Style Ranch/Rambler
Bedrooms 3
Full Baths 2
HOA Y/N N
Abv Grd Liv Area 1,404
Originating Board BRIGHT
Year Built 1979
Annual Tax Amount $2,535
Tax Year 2018
Lot Size 0.371 Acres
Acres 0.37
Property Description
This recently remodeled rambler featuring 3 bedrooms and 2 full baths will not disappoint. Inside you will find a bright white kitchen w/ a large island and pendant lights perfect for entertaining, stainless steel appliances, subway tile backsplash and granite countertops. The impressive ceramic tile master bath shower w/ upgraded shower head will make you feel like you are at the spa. Other features include laminate wood flooring throughout, recessed lighting, custom electric FP and mantel, a beautiful bay window, new carpet, fresh paint, new windows and new hot water heater. Enjoy the upcoming summertime weather on the rear deck perfect for crab feasts or take a walk down to the private community beach! This house will not last long.
Location
State MD
County Calvert
Zoning A
Rooms
Main Level Bedrooms 3
Interior
Interior Features Carpet, Crown Moldings, Chair Railings, Dining Area, Entry Level Bedroom, Kitchen - Island, Primary Bath(s), Recessed Lighting, Upgraded Countertops
Hot Water Electric
Heating Heat Pump(s)
Cooling Heat Pump(s)
Flooring Laminated, Carpet, Ceramic Tile
Fireplaces Number 1
Equipment Built-In Microwave, Dishwasher, Disposal, Refrigerator, Stainless Steel Appliances, Stove
Fireplace Y
Window Features Bay/Bow
Appliance Built-In Microwave, Dishwasher, Disposal, Refrigerator, Stainless Steel Appliances, Stove
Heat Source Electric
Laundry Hookup, Main Floor
Exterior
Exterior Feature Deck(s), Porch(es)
Garage Spaces 2.0
Amenities Available Tennis Courts, Beach
Waterfront N
Water Access Y
Water Access Desc Fishing Allowed,Private Access,Canoe/Kayak
View Trees/Woods
Accessibility None
Porch Deck(s), Porch(es)
Total Parking Spaces 2
Garage N
Building
Lot Description Corner, Landscaping, Level
Story 1
Sewer Community Septic Tank, Private Septic Tank
Water Public
Architectural Style Ranch/Rambler
Level or Stories 1
Additional Building Above Grade, Below Grade
New Construction N
Schools
Elementary Schools Calvert
Middle Schools Plum Point
High Schools Huntingtown
School District Calvert County Public Schools
Others
Senior Community No
Tax ID 0502047632
Ownership Fee Simple
SqFt Source Assessor
Horse Property N
Special Listing Condition Standard
Read Less
Want to know what your home might be worth? Contact us for a FREE valuation!

Our team is ready to help you sell your home for the highest possible price ASAP

Bought with Laura E Peruzzi • RE/MAX One






