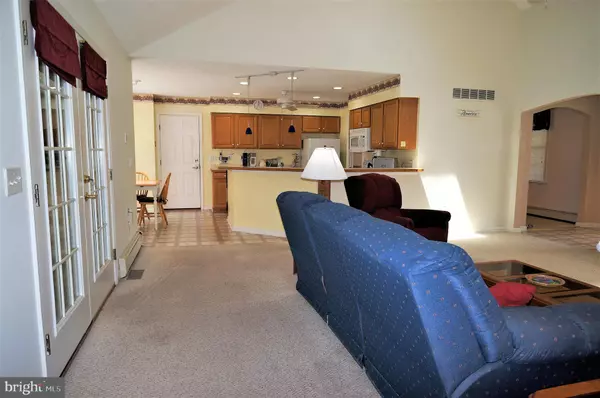$297,000
$297,000
For more information regarding the value of a property, please contact us for a free consultation.
115 SUNSET STRIP Dagsboro, DE 19939
3 Beds
2 Baths
1,543 SqFt
Key Details
Sold Price $297,000
Property Type Single Family Home
Sub Type Detached
Listing Status Sold
Purchase Type For Sale
Square Footage 1,543 sqft
Price per Sqft $192
Subdivision Oak Grove
MLS Listing ID 1002123676
Sold Date 05/31/19
Style Ranch/Rambler
Bedrooms 3
Full Baths 2
HOA Fees $8/ann
HOA Y/N Y
Abv Grd Liv Area 1,543
Originating Board BRIGHT
Year Built 1998
Annual Tax Amount $991
Tax Year 2017
Lot Size 0.505 Acres
Acres 0.51
Lot Dimensions 100x220
Property Description
Quiet neighborhood just a short drive to the Beach, this 3 Bedroom, 2 Bath home has an open floor plan, eat-in kitchen, dining room, sunroom with wood burning stove, vaulted ceiling and a Master Bedroom with Master Bath. Sitting on .50 acres, the large rear deck has an outdoor shower, patio area for grilling or relax around the firepit after enjoying a day at Holt's Landing State Park. Own a boat? No problem with storing it on your property.
Location
State DE
County Sussex
Area Baltimore Hundred (31001)
Zoning RS
Rooms
Other Rooms Dining Room, Sun/Florida Room, Laundry
Main Level Bedrooms 3
Interior
Interior Features Ceiling Fan(s), Floor Plan - Open, Kitchen - Eat-In, Primary Bath(s), Recessed Lighting, Window Treatments, Carpet, Skylight(s), Walk-in Closet(s), Wood Stove
Hot Water Electric, Oil
Heating Hot Water, Wood Burn Stove, Baseboard - Electric
Cooling Central A/C
Flooring Carpet, Vinyl
Fireplaces Number 1
Fireplaces Type Wood
Equipment Built-In Microwave, Dishwasher, Exhaust Fan, Microwave, Oven/Range - Electric, Refrigerator, Washer, Water Heater, Dryer - Electric
Furnishings Partially
Fireplace Y
Window Features Screens
Appliance Built-In Microwave, Dishwasher, Exhaust Fan, Microwave, Oven/Range - Electric, Refrigerator, Washer, Water Heater, Dryer - Electric
Heat Source Electric, Oil
Laundry Main Floor
Exterior
Exterior Feature Deck(s), Patio(s), Porch(es)
Garage Garage - Front Entry, Garage Door Opener
Garage Spaces 9.0
Waterfront N
Water Access N
Roof Type Shingle
Accessibility None
Porch Deck(s), Patio(s), Porch(es)
Attached Garage 2
Total Parking Spaces 9
Garage Y
Building
Lot Description Cleared, Front Yard, Landscaping, Rear Yard, Backs to Trees
Story 1
Foundation Crawl Space
Sewer Low Pressure Pipe (LPP)
Water Well
Architectural Style Ranch/Rambler
Level or Stories 1
Additional Building Above Grade, Below Grade
Structure Type Dry Wall,Vaulted Ceilings
New Construction N
Schools
High Schools Indian River
School District Indian River
Others
HOA Fee Include Common Area Maintenance
Senior Community No
Tax ID 134-07.00-449.00
Ownership Fee Simple
SqFt Source Estimated
Acceptable Financing Cash, Conventional
Horse Property N
Listing Terms Cash, Conventional
Financing Cash,Conventional
Special Listing Condition Standard
Read Less
Want to know what your home might be worth? Contact us for a FREE valuation!

Our team is ready to help you sell your home for the highest possible price ASAP

Bought with Russell Stucki • RE/MAX Realty Group-Rehoboth Beach






