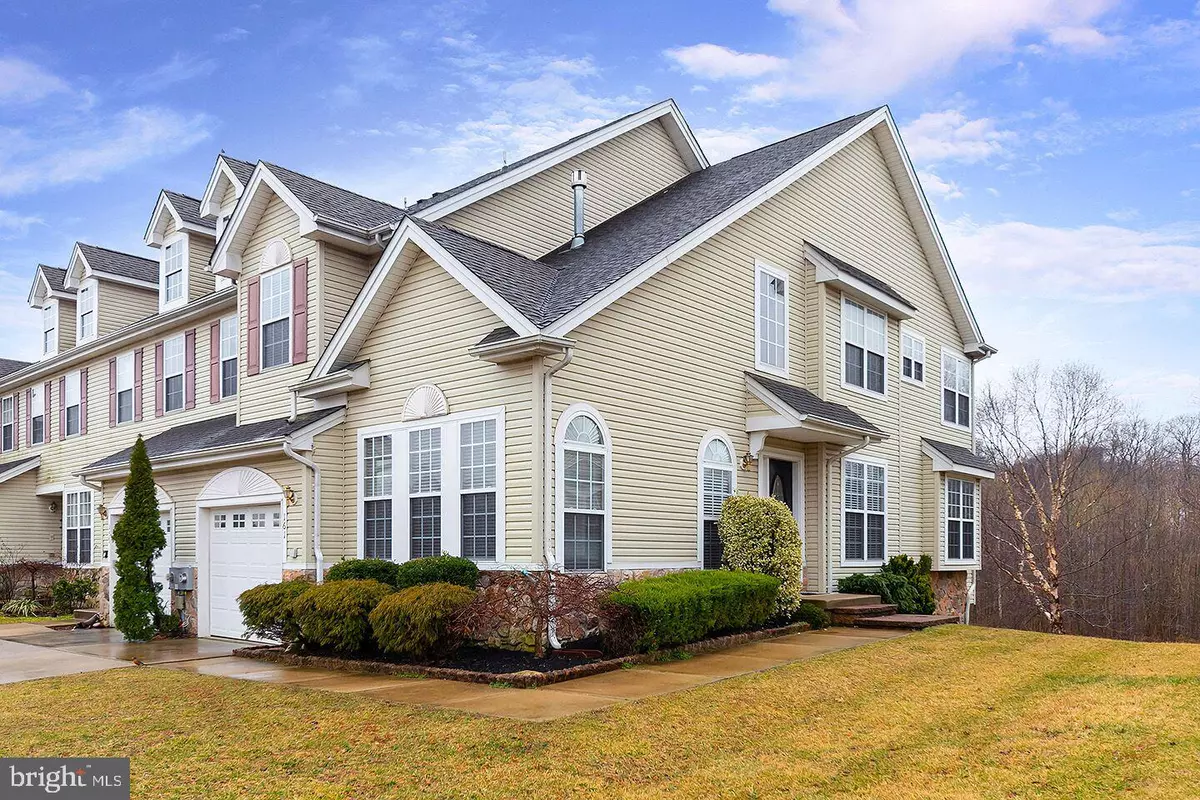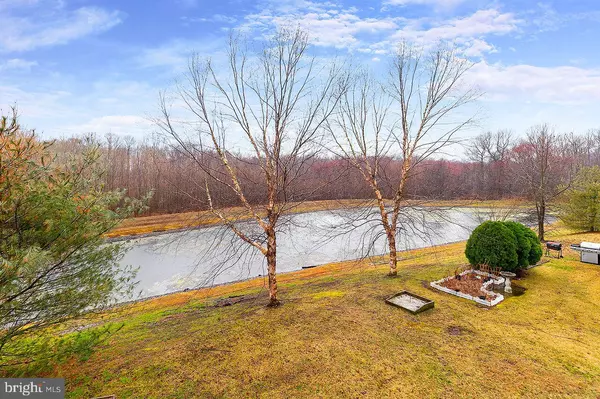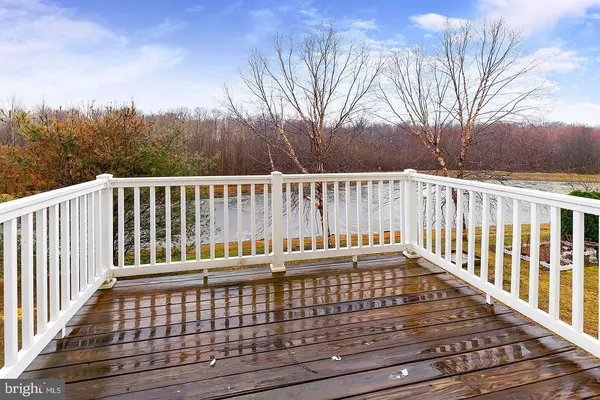$252,500
$259,900
2.8%For more information regarding the value of a property, please contact us for a free consultation.
161 WESTBROOK DR Swedesboro, NJ 08085
3 Beds
4 Baths
1,788 SqFt
Key Details
Sold Price $252,500
Property Type Townhouse
Sub Type Interior Row/Townhouse
Listing Status Sold
Purchase Type For Sale
Square Footage 1,788 sqft
Price per Sqft $141
Subdivision Westbrook At Weather
MLS Listing ID NJGL236768
Sold Date 05/30/19
Style Colonial
Bedrooms 3
Full Baths 3
Half Baths 1
HOA Y/N N
Abv Grd Liv Area 1,788
Originating Board BRIGHT
Year Built 2006
Annual Tax Amount $8,234
Tax Year 2018
Lot Size 4,792 Sqft
Acres 0.11
Lot Dimensions 0.00 x 0.00
Property Description
Don't miss this one!!! Upgrades galore and an unbeatable location!!!! This 3 bedroom, 3.5 bathroom end unit on a premium lot with FULL FINISHED BASEMENT has it all. Custom kitchen with 42' cherry cabinetry, and stainless steel appliance package. Convenient center island and breakfast nook with slider to the DECK overlooking the beautiful pond, fountain, and amazing views of the woods!!!! Gorgeous HARD WOOD FLOORS, recessed lighting, upgraded custom trim package, and neutral paint. The formal living room features soariing ceilings, amazing natural light from the abundance of windows, upgraded carpeting and gas fireplace. Host your next dinner party in the elegant dining room with custom trim package. The FAM room is awesome....lots of natural light, recessed lighting, ceiling fan, and hard wood floors. The owner's suite is your own private retreat...spacious sunny sitting room, walk-in closet, and vaulted ceiling. The master bathroom is exquisite....double vanity, tile flooring, tile stall shower and jacuzzi soaking tub. Upstairs there are 2 additional generous sized bedrooms with neutral carpeting, ceiling fans and nice closet space. The FINISHED WALK-OUT BASEMENT will make you the talk of the town!! Freshly painted, neutral carpeting, FULL BATHROOM with stall shower, storage area, and slider to the EP Henry Paver Patio!!!! This lot is absolute premium!!! The views of the water and woods is amazing!!! It's a must see!!! Over 20,000 in paver upgrades!!! Irrigation system and transferrable security system. Don't blink or you might miss this one!!! Don't delay....schedule your personal tour today and start packing!!!
Location
State NJ
County Gloucester
Area Woolwich Twp (20824)
Zoning RES
Rooms
Other Rooms Living Room, Dining Room, Primary Bedroom, Sitting Room, Bedroom 2, Bedroom 3, Kitchen, Family Room, Basement
Basement Fully Finished, Walkout Level
Interior
Heating Forced Air
Cooling Central A/C
Fireplaces Number 1
Fireplaces Type Mantel(s), Gas/Propane
Equipment Dishwasher, Microwave, Oven/Range - Gas, Refrigerator
Fireplace Y
Appliance Dishwasher, Microwave, Oven/Range - Gas, Refrigerator
Heat Source Natural Gas
Laundry Main Floor
Exterior
Garage Garage - Front Entry
Garage Spaces 1.0
Water Access N
Accessibility None
Attached Garage 1
Total Parking Spaces 1
Garage Y
Building
Story 3+
Sewer Public Sewer
Water Public
Architectural Style Colonial
Level or Stories 3+
Additional Building Above Grade, Below Grade
New Construction N
Schools
Elementary Schools Margaret C. Clifford E. S.
Middle Schools Kingsway Regional M.S.
High Schools Kingsway Regional H.S.
School District Kingsway Regional High
Others
Senior Community No
Tax ID 24-00002 11-00026
Ownership Fee Simple
SqFt Source Assessor
Special Listing Condition Standard
Read Less
Want to know what your home might be worth? Contact us for a FREE valuation!

Our team is ready to help you sell your home for the highest possible price ASAP

Bought with Daisy Davis-Quick • RE/MAX Preferred - Mullica Hill






