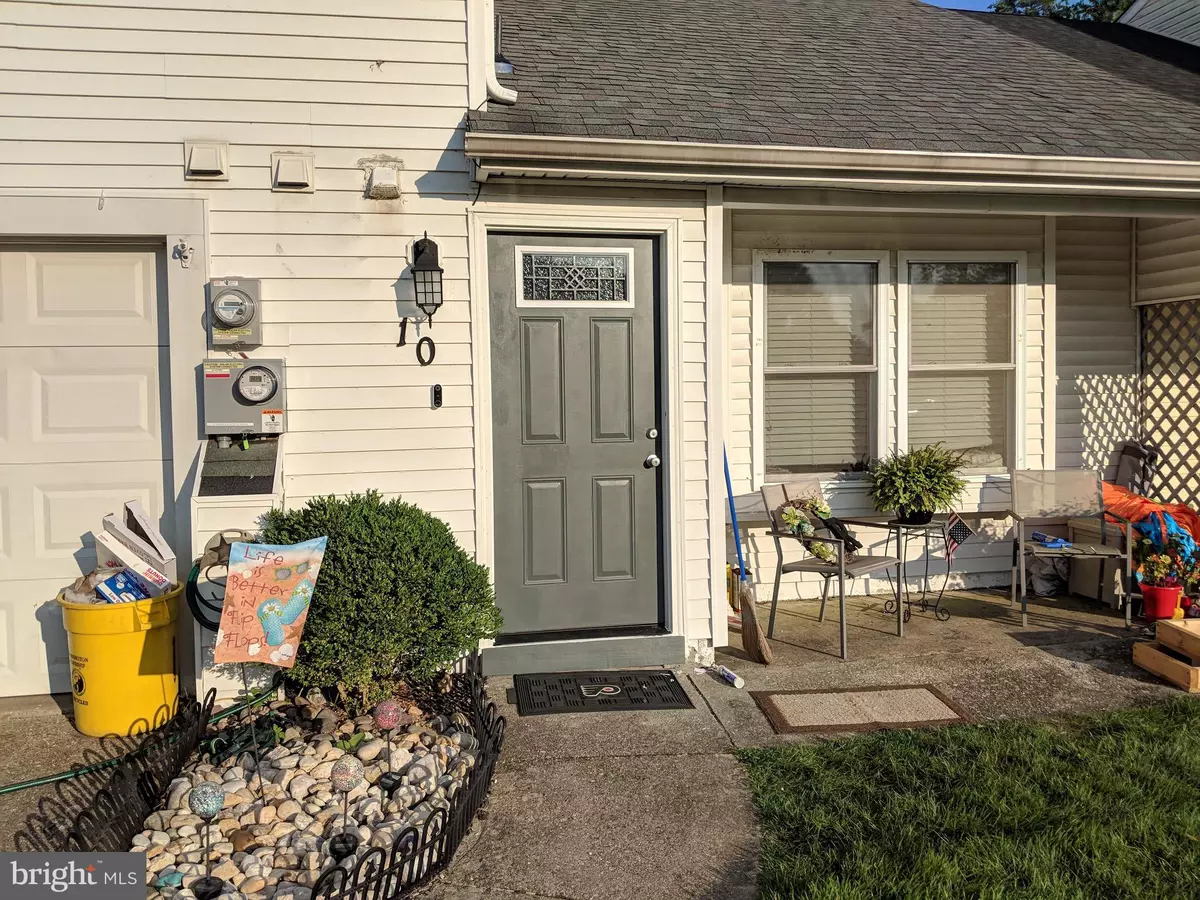$145,500
$142,500
2.1%For more information regarding the value of a property, please contact us for a free consultation.
10 ALDEBERAN CT Blackwood, NJ 08012
3 Beds
2 Baths
1,578 SqFt
Key Details
Sold Price $145,500
Property Type Townhouse
Sub Type Interior Row/Townhouse
Listing Status Sold
Purchase Type For Sale
Square Footage 1,578 sqft
Price per Sqft $92
Subdivision Birches West
MLS Listing ID NJGL230496
Sold Date 05/28/19
Style Traditional
Bedrooms 3
Full Baths 1
Half Baths 1
HOA Y/N N
Abv Grd Liv Area 1,578
Originating Board BRIGHT
Year Built 1975
Annual Tax Amount $4,141
Tax Year 2018
Lot Size 7,405 Sqft
Acres 0.17
Lot Dimensions 30.00 x 100.00
Property Description
Located on a quiet cul-de-sac, this lovingly maintained townhome features all the space and amenities of single-family living. Enter into a warm living room with a large window that fills your mornings with natural light. Completely open to a very spacious dining area, this is the perfect space to connect with loved ones, or entertain. Easy-to-preserve laminate flooring provides an elegant hardwood-feel to both the dining area and kitchen, which are open to one another. To add even more seating area to this home, a peninsula countertop connects the two, which has a way of making this large area feel cozy. If all that wasn t enough, right off the dining room is a very large family-room, with gorgeous beams, to unwind in during those peaceful nights. The family-room opens to a fenced-in backyard with a quaint patio, which adds the perfect finishing touch to your tour. To make life even more convenient, you ll also find a half-bath located off of the living room. Upstairs, there are three very generous bedrooms with ample closet-space including a larger walk-in closet in your master and a comfortable full bathroom. Laundry is easily accessible on the first floor, and a large garage and additional attic-space provide excellent storage. Nestled in a wonderful location, with an elementary school within walking distance, and just minutes away from seemingly unlimited restaurants and shopping, this property is the perfect place for you to call home.
Location
State NJ
County Gloucester
Area Washington Twp (20818)
Zoning PUD
Rooms
Other Rooms Living Room, Dining Room, Primary Bedroom, Bedroom 2, Bedroom 3, Kitchen, Family Room
Interior
Interior Features Attic, Carpet, Dining Area, Exposed Beams, Family Room Off Kitchen, Kitchen - Island, Walk-in Closet(s)
Heating Central
Cooling Central A/C
Flooring Carpet, Laminated, Vinyl
Equipment Dishwasher, Microwave, Dryer, Oven - Double, Refrigerator, Washer
Fireplace N
Appliance Dishwasher, Microwave, Dryer, Oven - Double, Refrigerator, Washer
Heat Source Electric
Exterior
Garage Garage - Front Entry, Inside Access
Garage Spaces 1.0
Water Access N
Accessibility None
Attached Garage 1
Total Parking Spaces 1
Garage Y
Building
Story 2
Sewer Public Sewer
Water Public
Architectural Style Traditional
Level or Stories 2
Additional Building Above Grade, Below Grade
New Construction N
Schools
School District Washington Township
Others
Senior Community No
Tax ID 18-00082 08-00031
Ownership Fee Simple
SqFt Source Estimated
Special Listing Condition Standard
Read Less
Want to know what your home might be worth? Contact us for a FREE valuation!

Our team is ready to help you sell your home for the highest possible price ASAP

Bought with James R Philbin Jr. • BHHS Fox & Roach-Washington-Gloucester






