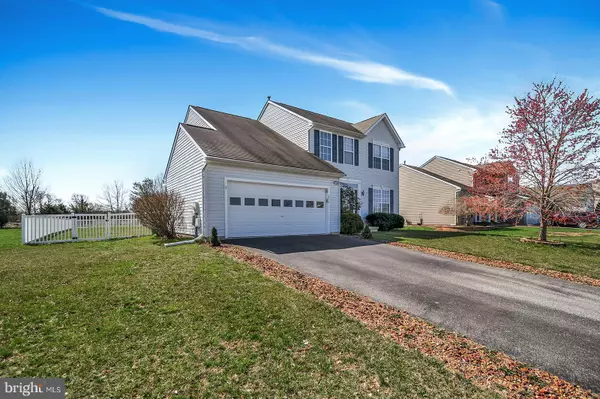$262,000
$258,000
1.6%For more information regarding the value of a property, please contact us for a free consultation.
217 CARRINGTON DR Dover, DE 19904
4 Beds
3 Baths
2,934 SqFt
Key Details
Sold Price $262,000
Property Type Single Family Home
Sub Type Detached
Listing Status Sold
Purchase Type For Sale
Square Footage 2,934 sqft
Price per Sqft $89
Subdivision Lakeshore Village
MLS Listing ID DEKT227606
Sold Date 05/23/19
Style Contemporary
Bedrooms 4
Full Baths 2
Half Baths 1
HOA Fees $13/ann
HOA Y/N Y
Abv Grd Liv Area 1,996
Originating Board BRIGHT
Year Built 2002
Annual Tax Amount $1,108
Tax Year 2018
Lot Size 0.332 Acres
Acres 0.33
Lot Dimensions 85.00 x 170.00
Property Description
Welcome to Lakeshore Village, outside of the city limits of Dover. This well-maintained 4 bedroom home has everything you have been looking for. Situated across from open space in the neighborhood with a tot lot and gazebo, and a farm behind it, this location is the perfect balance of space and neighbors. The main floor has an open feel from the kitchen straight through to the family room with a gas fireplace. The kitchen just had new flooring installed as well as brand-new stainless-steel appliances, and has sliding glass doors to the expansive backyard. In the front of the house is a large flex room. Use this as a formal dining room, sitting room, playroom, or anything else you need! Upstairs are 3 guest rooms and the master bedroom. All guest rooms have just received fresh paint! The master bedroom will wow you with the tall ceilings, walk-in closet, and en-suite bath with dual vanities. Head all the way downstairs for the impressive entertainment area! The basement is finished complete with a custom bar, surround sound system, and TV. Host all of the gameday parties at your house! Out back enjoy relaxing on your big deck while overlooking your beautiful fenced-in yard. Plenty of space to hold your next BBQ and for all of the dogs and kids to run around. Feel confident in your major systems in this house, as the furnace, A/C, and hot water tank were all replaced at the end of 2017. A new fence was installed in 2017, and the kitchen appliances were replaced earlier this year. Fresh coat of paint, and new lighting fixtures throughout the house! With a smart thermostat already included as well, what more could you ask for in a home? This home qualifies for USDA financing! Close to Rte 1, Rte 13, DAFB, and shopping! Don t miss out on this hidden gem!
Location
State DE
County Kent
Area Capital (30802)
Zoning AC
Rooms
Other Rooms Living Room, Primary Bedroom, Bedroom 2, Bedroom 3, Kitchen, Family Room, Basement, Bedroom 1
Basement Fully Finished
Interior
Interior Features Kitchen - Eat-In, Primary Bath(s), Bar, Breakfast Area, Ceiling Fan(s), Family Room Off Kitchen, Walk-in Closet(s)
Hot Water Electric
Heating Forced Air
Cooling Central A/C
Flooring Carpet, Vinyl
Fireplaces Number 1
Fireplaces Type Gas/Propane, Mantel(s)
Equipment Built-In Microwave, Built-In Range, Stainless Steel Appliances, Refrigerator, Disposal
Fireplace Y
Appliance Built-In Microwave, Built-In Range, Stainless Steel Appliances, Refrigerator, Disposal
Heat Source Electric
Laundry Upper Floor
Exterior
Exterior Feature Deck(s)
Garage Garage - Front Entry, Built In, Garage Door Opener, Inside Access
Garage Spaces 6.0
Fence Vinyl
Water Access N
Accessibility None
Porch Deck(s)
Attached Garage 2
Total Parking Spaces 6
Garage Y
Building
Story 2
Sewer Public Sewer
Water Public
Architectural Style Contemporary
Level or Stories 2
Additional Building Above Grade, Below Grade
New Construction N
Schools
School District Capital
Others
Senior Community No
Tax ID LC-00-03704-02-7200-000
Ownership Fee Simple
SqFt Source Assessor
Acceptable Financing USDA, FHA, VA, Conventional, Cash
Listing Terms USDA, FHA, VA, Conventional, Cash
Financing USDA,FHA,VA,Conventional,Cash
Special Listing Condition Standard
Read Less
Want to know what your home might be worth? Contact us for a FREE valuation!

Our team is ready to help you sell your home for the highest possible price ASAP

Bought with Dawn M Loeffler • Olson Realty






