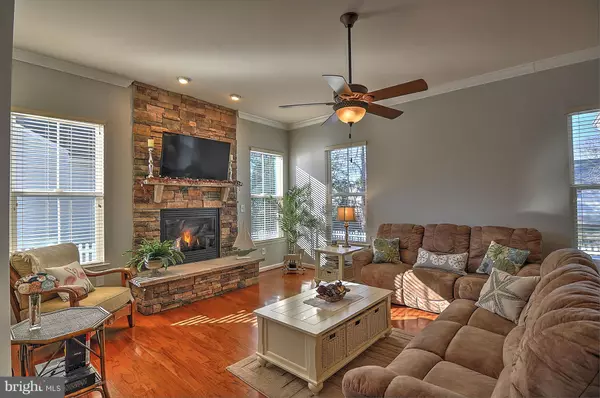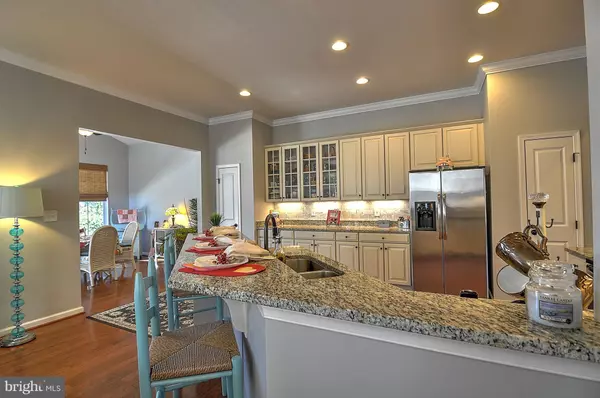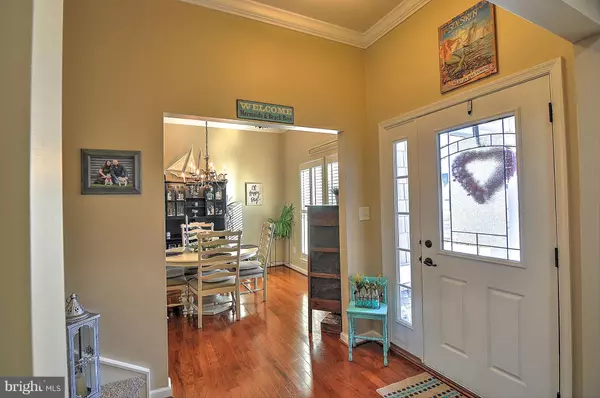$380,000
$389,000
2.3%For more information regarding the value of a property, please contact us for a free consultation.
33590 HERRING VIEW DR Lewes, DE 19958
4 Beds
3 Baths
2,562 SqFt
Key Details
Sold Price $380,000
Property Type Single Family Home
Sub Type Detached
Listing Status Sold
Purchase Type For Sale
Square Footage 2,562 sqft
Price per Sqft $148
Subdivision Bay Pointe
MLS Listing ID DESU129692
Sold Date 05/10/19
Style Contemporary,Ranch/Rambler
Bedrooms 4
Full Baths 3
HOA Fees $148/qua
HOA Y/N Y
Abv Grd Liv Area 2,562
Originating Board BRIGHT
Year Built 2013
Annual Tax Amount $1,405
Tax Year 2018
Lot Size 7,871 Sqft
Acres 0.18
Lot Dimensions 75x111x87x112
Property Description
This amazing home has the necessary first floor living that you have been looking for. Walk into the large open foyer area with Dining room to your right and two bedrooms and a full bath on the left. Straight past the stairs on the amazing hardwood floors is the Living room with a gas fireplace and stone surround to keep warm by or just enjoy the soft flames of an evening fire. The Living Room, Kitchen and Sunroom are all open to each other for entertaining large groups or just a cozy home feel while enjoying the warmth of the design. To the back hall you will find the laundry and Owners Suite with all the upgrades you could ask for. If this isn't enough then head upstairs to enjoy the large bonus room, fourth bedroom and another full bath. This community has a community pool and clubhouse but it doesn't stop there... You have a community Pier on Herring Creek with Gazebo and Kayak storage area then to top it off it is one of the few neighborhoods to also have a storage lot for your toys (boats, trailers)!! This amazing 4 bedroom 3 bath home is ready for the new owners to move in and enjoy right away!! Oh and it also has a fenced back yard for the pups or kids!! And lawn care is included! Now it's time to enjoy life.
Location
State DE
County Sussex
Area Indian River Hundred (31008)
Zoning A
Rooms
Other Rooms Dining Room, Primary Bedroom, Bedroom 2, Bedroom 3, Bedroom 4, Kitchen, 2nd Stry Fam Rm, Sun/Florida Room, Great Room, Laundry, Bathroom 2, Bathroom 3, Primary Bathroom
Main Level Bedrooms 3
Interior
Interior Features Breakfast Area, Carpet, Ceiling Fan(s), Crown Moldings, Dining Area, Entry Level Bedroom, Family Room Off Kitchen, Floor Plan - Open, Formal/Separate Dining Room, Kitchen - Country, Kitchen - Gourmet, Kitchen - Table Space, Primary Bath(s), Pantry, Recessed Lighting, Sprinkler System, Stall Shower, Upgraded Countertops, Walk-in Closet(s), Window Treatments, Wood Floors
Hot Water Electric
Heating Heat Pump(s)
Cooling Central A/C
Flooring Carpet, Hardwood, Vinyl, Tile/Brick
Fireplaces Number 1
Fireplaces Type Gas/Propane, Mantel(s), Stone
Equipment Built-In Microwave, Dishwasher, Dryer, Microwave, Oven/Range - Electric, Stainless Steel Appliances, Washer, Water Heater
Fireplace Y
Window Features Screens
Appliance Built-In Microwave, Dishwasher, Dryer, Microwave, Oven/Range - Electric, Stainless Steel Appliances, Washer, Water Heater
Heat Source Electric
Laundry Main Floor
Exterior
Exterior Feature Patio(s), Porch(es)
Garage Garage - Front Entry, Inside Access
Garage Spaces 2.0
Fence Fully, Vinyl, Picket
Utilities Available Under Ground
Amenities Available Club House, Exercise Room, Pier/Dock, Pool - Outdoor, Extra Storage
Water Access N
Roof Type Architectural Shingle
Accessibility None
Porch Patio(s), Porch(es)
Attached Garage 2
Total Parking Spaces 2
Garage Y
Building
Lot Description Cleared, Front Yard, Landscaping, Rear Yard, SideYard(s)
Story 2
Foundation Crawl Space
Sewer Public Sewer
Water Public
Architectural Style Contemporary, Ranch/Rambler
Level or Stories 2
Additional Building Above Grade
New Construction N
Schools
Middle Schools Beacon
High Schools Cape Henlopen
School District Cape Henlopen
Others
HOA Fee Include Common Area Maintenance,Lawn Maintenance,Management,Pier/Dock Maintenance,Road Maintenance,Snow Removal
Senior Community No
Tax ID 234-18.00-766.00
Ownership Fee Simple
SqFt Source Assessor
Security Features Security System
Acceptable Financing Cash, Conventional, FHA, VA
Listing Terms Cash, Conventional, FHA, VA
Financing Cash,Conventional,FHA,VA
Special Listing Condition Standard
Read Less
Want to know what your home might be worth? Contact us for a FREE valuation!

Our team is ready to help you sell your home for the highest possible price ASAP

Bought with Lee Ann Wilkinson • Berkshire Hathaway HomeServices PenFed Realty






