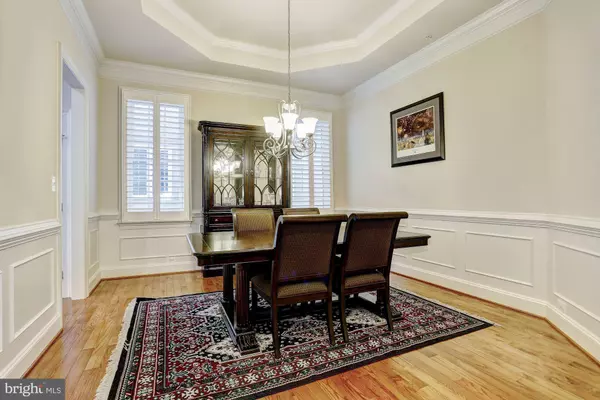$719,900
$719,900
For more information regarding the value of a property, please contact us for a free consultation.
2427 ANDERSON HILL ST Marriottsville, MD 21104
4 Beds
3 Baths
5,384 SqFt
Key Details
Sold Price $719,900
Property Type Single Family Home
Sub Type Detached
Listing Status Sold
Purchase Type For Sale
Square Footage 5,384 sqft
Price per Sqft $133
Subdivision Waverly Woods West
MLS Listing ID MDHW243972
Sold Date 04/29/19
Style Colonial
Bedrooms 4
Full Baths 3
HOA Fees $166/mo
HOA Y/N Y
Abv Grd Liv Area 3,884
Originating Board BRIGHT
Year Built 2013
Annual Tax Amount $9,503
Tax Year 2019
Lot Size 6,602 Sqft
Acres 0.15
Property Description
Waverly Woods West/55+ Active Adult Community - Beautifully located NV Bornquist model with stunning rear views backing to woods and trees. This stunning home boasts gleaming hardwood floors, architectural columns, tray ceilings and custom plantation shutters. The gourmet kitchen highlights a Tuscan style backsplash, stainless steel appliances, granite counters, oversized center island and 42 inch cabinets. Main level master bedroom with large sitting room features a tray ceiling, architectural columns and luxury bath, plus 2 additional main level bedrooms and another full bath. The finished lower level boasts large rec room, full bath and oversized bedroom, walking out to paver patio. Premium setting within this wonderful community!
Location
State MD
County Howard
Zoning 010 RESIDENTIAL
Rooms
Other Rooms Living Room, Dining Room, Primary Bedroom, Sitting Room, Bedroom 2, Bedroom 3, Bedroom 4, Kitchen, Basement, Foyer, Breakfast Room, Laundry, Storage Room, Utility Room, Attic
Basement Interior Access, Fully Finished, Windows, Improved, Walkout Level
Main Level Bedrooms 3
Interior
Interior Features Attic, Carpet, Ceiling Fan(s), Chair Railings, Crown Moldings, Dining Area, Entry Level Bedroom, Floor Plan - Open, Formal/Separate Dining Room, Kitchen - Gourmet, Kitchen - Island, Primary Bath(s), Pantry, Recessed Lighting, Wainscotting, Walk-in Closet(s), Wood Floors
Heating Forced Air, Programmable Thermostat
Cooling Central A/C
Flooring Carpet, Ceramic Tile, Hardwood, Concrete
Fireplaces Number 1
Fireplaces Type Gas/Propane, Fireplace - Glass Doors, Mantel(s)
Equipment Built-In Microwave, Cooktop, Dishwasher, Disposal, Dryer - Front Loading, Energy Efficient Appliances, Extra Refrigerator/Freezer, Icemaker, Oven - Self Cleaning, Oven - Wall, Refrigerator, Stainless Steel Appliances, Washer - Front Loading, Water Dispenser, Water Heater
Fireplace Y
Window Features Double Pane,Screens
Appliance Built-In Microwave, Cooktop, Dishwasher, Disposal, Dryer - Front Loading, Energy Efficient Appliances, Extra Refrigerator/Freezer, Icemaker, Oven - Self Cleaning, Oven - Wall, Refrigerator, Stainless Steel Appliances, Washer - Front Loading, Water Dispenser, Water Heater
Heat Source Natural Gas
Laundry Main Floor
Exterior
Exterior Feature Deck(s)
Garage Garage - Front Entry
Garage Spaces 2.0
Utilities Available Cable TV Available
Amenities Available Club House, Common Grounds, Exercise Room, Jog/Walk Path, Pool - Outdoor
Waterfront N
Water Access N
View Trees/Woods
Roof Type Architectural Shingle
Accessibility Other
Porch Deck(s)
Attached Garage 2
Total Parking Spaces 2
Garage Y
Building
Lot Description Landscaping
Story 3+
Sewer Public Sewer
Water Public
Architectural Style Colonial
Level or Stories 3+
Additional Building Above Grade, Below Grade
New Construction N
Schools
Elementary Schools Waverly
Middle Schools Mount View
High Schools Marriotts Ridge
School District Howard County Public School System
Others
HOA Fee Include Common Area Maintenance,Lawn Maintenance,Pool(s),Reserve Funds,Recreation Facility,Snow Removal,Trash
Senior Community Yes
Age Restriction 55
Tax ID 1403594545
Ownership Fee Simple
SqFt Source Estimated
Security Features Main Entrance Lock,Smoke Detector,Sprinkler System - Indoor
Special Listing Condition Standard
Read Less
Want to know what your home might be worth? Contact us for a FREE valuation!

Our team is ready to help you sell your home for the highest possible price ASAP

Bought with Abby E Cobb • Keller Williams Gateway LLC






