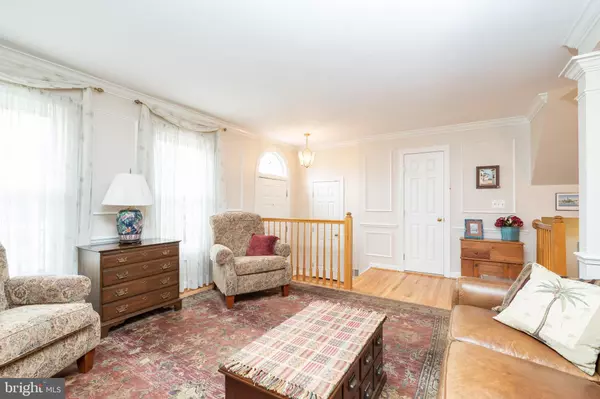$530,000
$530,000
For more information regarding the value of a property, please contact us for a free consultation.
12724 DOGWOOD HILLS LN Fairfax, VA 22033
3 Beds
4 Baths
2,001 SqFt
Key Details
Sold Price $530,000
Property Type Townhouse
Sub Type Interior Row/Townhouse
Listing Status Sold
Purchase Type For Sale
Square Footage 2,001 sqft
Price per Sqft $264
Subdivision Birch Pond
MLS Listing ID VAFX992214
Sold Date 04/24/19
Style Traditional
Bedrooms 3
Full Baths 2
Half Baths 2
HOA Fees $100/qua
HOA Y/N Y
Abv Grd Liv Area 1,684
Originating Board BRIGHT
Year Built 1991
Annual Tax Amount $5,800
Tax Year 2018
Lot Size 2,001 Sqft
Acres 0.05
Property Description
JUST LISTED Beautiful, Lake View Townhome in the Birch Pond Community of Fairfax! Over 2,000Sq feet! Bright, three-level townhome w/raised deck overlooking pond & wooded path!! Main level features open floor plan, hardwood floors, crown molding & picture frame wainscoting. Updated kitchen in 2012 to include, gorgeous cherry wood cabinets, Cambria countertops, quality (Bosch/Kitchen Aid) stainless steel appliances, recessed lighting, breakfast bar & breakfast nook w/ bay window. Spacious master suite w/vaulted ceiling and fan, wrap-around shelf molding, custom walk-in closet, large bath w/ double vanity, separate soaking tub & shower, ceramic tile floor, skylight! Two additional bedrooms, each w/custom closets, chair rail wainscoting, shared full bath. Amazing, finished lower level w/ gas fireplace, crown molding, built-in adjustable shelving, walks out to private deck & fenced yard, exits to garage. Ample storage under stairs & in garage, shelving conveys. One-car garage + space for two in drive. Additional parking throughout community. Roof and shutters replaced in 2018. New water heater in 2017. Updated HVAC in 2012. Energy efficient windows replaced in 2010. Private culdesac, convenient to shopping, restaurants, movies, hospital, public transportation, bike/walking trail. Schedule your appointment today!
Location
State VA
County Fairfax
Zoning 303
Rooms
Other Rooms Living Room, Dining Room, Primary Bedroom, Bedroom 2, Bedroom 3, Kitchen, Family Room, Den, Breakfast Room
Basement Full
Interior
Interior Features Breakfast Area, Carpet, Ceiling Fan(s), Chair Railings, Combination Kitchen/Dining, Combination Dining/Living, Crown Moldings, Dining Area, Floor Plan - Open, Kitchen - Eat-In, Kitchen - Gourmet, Kitchen - Island, Kitchen - Table Space, Primary Bath(s), Pantry, Recessed Lighting, Stall Shower, Upgraded Countertops, Walk-in Closet(s), Wood Floors, Formal/Separate Dining Room, Skylight(s), Wainscotting
Hot Water Natural Gas
Heating Central
Cooling Central A/C
Flooring Hardwood, Carpet
Fireplaces Number 1
Fireplaces Type Mantel(s), Screen, Gas/Propane
Equipment Built-In Microwave, Dishwasher, Disposal, Dryer, Oven/Range - Gas, Refrigerator, Stainless Steel Appliances, Washer, Water Heater
Furnishings No
Fireplace Y
Window Features Skylights,Bay/Bow
Appliance Built-In Microwave, Dishwasher, Disposal, Dryer, Oven/Range - Gas, Refrigerator, Stainless Steel Appliances, Washer, Water Heater
Heat Source Natural Gas
Laundry Lower Floor
Exterior
Exterior Feature Deck(s), Patio(s)
Garage Garage - Front Entry, Garage Door Opener
Garage Spaces 3.0
Utilities Available Cable TV Available
Amenities Available Common Grounds, Jog/Walk Path, Tot Lots/Playground
Waterfront N
Water Access N
Roof Type Asphalt
Accessibility None
Porch Deck(s), Patio(s)
Attached Garage 1
Total Parking Spaces 3
Garage Y
Building
Lot Description Backs to Trees, Cul-de-sac
Story 3+
Sewer Public Septic
Water Public
Architectural Style Traditional
Level or Stories 3+
Additional Building Above Grade, Below Grade
Structure Type Vaulted Ceilings
New Construction N
Schools
School District Fairfax County Public Schools
Others
HOA Fee Include Snow Removal,Trash,Common Area Maintenance
Senior Community No
Tax ID 0454 09 0047A
Ownership Fee Simple
SqFt Source Estimated
Special Listing Condition Standard
Read Less
Want to know what your home might be worth? Contact us for a FREE valuation!

Our team is ready to help you sell your home for the highest possible price ASAP

Bought with Yu-Hsi D Sun • Pearson Smith Realty, LLC






