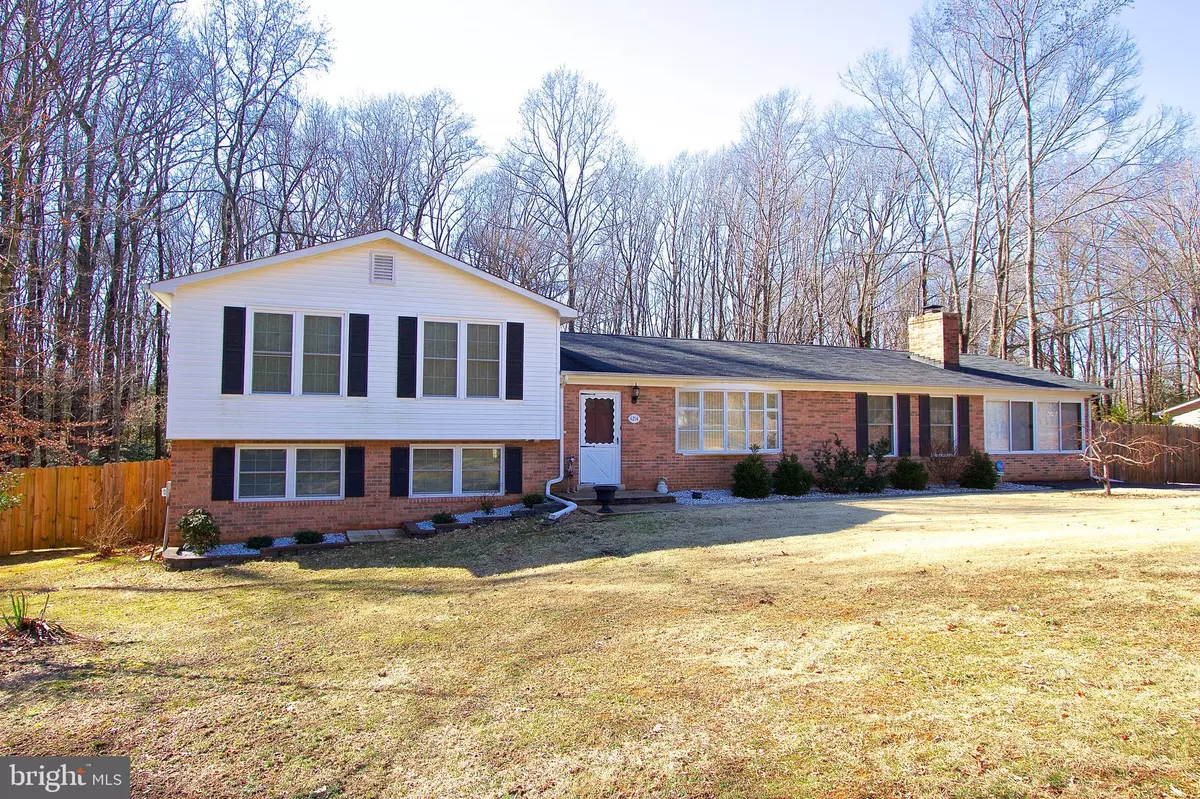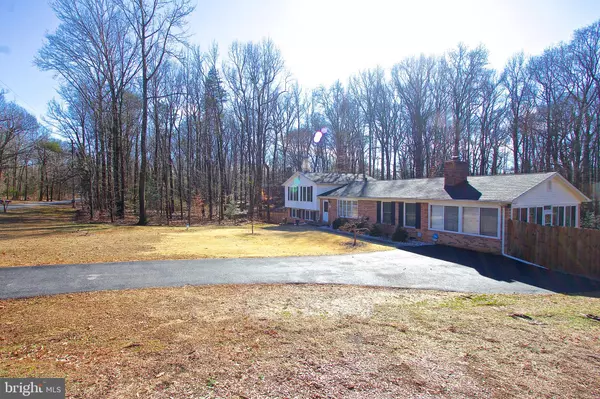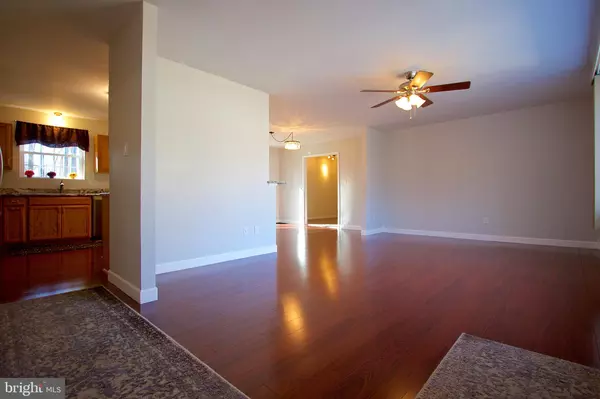$344,000
$344,000
For more information regarding the value of a property, please contact us for a free consultation.
4214 COLUMBIA PARK RD Pomfret, MD 20675
3 Beds
3 Baths
2,362 SqFt
Key Details
Sold Price $344,000
Property Type Single Family Home
Sub Type Detached
Listing Status Sold
Purchase Type For Sale
Square Footage 2,362 sqft
Price per Sqft $145
Subdivision Columbia Park
MLS Listing ID MDCH194182
Sold Date 03/29/19
Style Split Level
Bedrooms 3
Full Baths 3
HOA Y/N N
Abv Grd Liv Area 2,362
Originating Board BRIGHT
Year Built 1973
Annual Tax Amount $3,744
Tax Year 2018
Lot Size 1.780 Acres
Acres 1.78
Property Description
This home is truly paradise. Welcome home to your private oasis. This split level 3 bedroom 3 bathroom home, located in a small community close to all the action but at the same time gives you peace and quiet. Inside you will be shocked by all the upgrades. Your open spacious kitchen will granite counters, stainless steel appliances, breakfast bar is all less than 2 years old. Beautiful cherry wood floors throughout the kitchen, living and dining rooms. Family room has a brick wood burning fireplace to enjoy on a chilly evening. No need to complain about space with your very own 14x24 sun room, large Master bedroom and private in-law suite. Enjoy your fully fenced backyard with 1200 sq ft multi level deck, while relaxing in your hot tub. The 12x24 shed with electricity is the perfect place for any project you might have. This home has been totally upgraded over the last 3 years including HVAC, water heater, windows and well. Move in and enjoy the peace and serenity. This home checks all the boxes!
Location
State MD
County Charles
Zoning RC(D)
Rooms
Basement Connecting Stairway, Fully Finished
Interior
Interior Features Dining Area, Primary Bath(s), Upgraded Countertops, Wood Floors, Walk-in Closet(s), Attic
Hot Water Electric
Heating Central
Cooling Central A/C
Flooring Hardwood, Carpet
Fireplaces Number 1
Fireplaces Type Brick, Equipment, Screen, Wood
Equipment Built-In Microwave, Dishwasher, Exhaust Fan, Oven/Range - Electric, Refrigerator, Stainless Steel Appliances, Water Conditioner - Owned, Water Heater, Dryer - Front Loading, Washer - Front Loading
Fireplace Y
Appliance Built-In Microwave, Dishwasher, Exhaust Fan, Oven/Range - Electric, Refrigerator, Stainless Steel Appliances, Water Conditioner - Owned, Water Heater, Dryer - Front Loading, Washer - Front Loading
Heat Source Electric
Laundry Basement
Exterior
Exterior Feature Deck(s)
Fence Fully
Waterfront N
Water Access N
Accessibility None
Porch Deck(s)
Garage N
Building
Lot Description Backs to Trees
Story 3+
Sewer Community Septic Tank, Private Septic Tank
Water Well
Architectural Style Split Level
Level or Stories 3+
Additional Building Above Grade, Below Grade
New Construction N
Schools
School District Charles County Public Schools
Others
Senior Community No
Tax ID 0906058965
Ownership Fee Simple
SqFt Source Estimated
Horse Property N
Special Listing Condition Standard
Read Less
Want to know what your home might be worth? Contact us for a FREE valuation!

Our team is ready to help you sell your home for the highest possible price ASAP

Bought with Julie H Marshall • Jim Hall Real Estate






