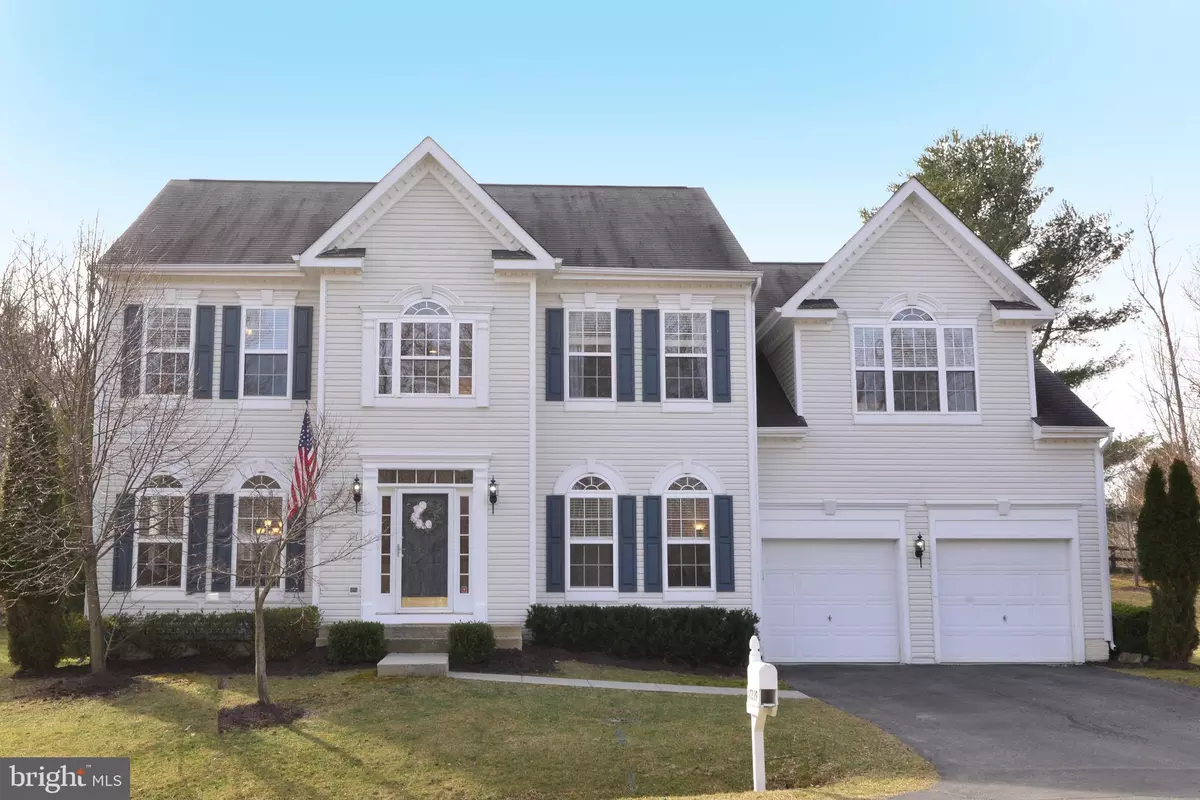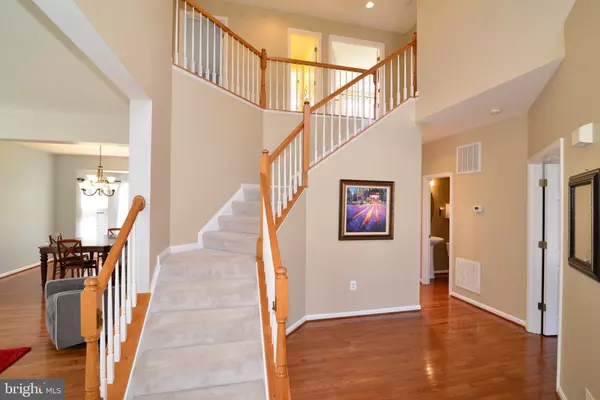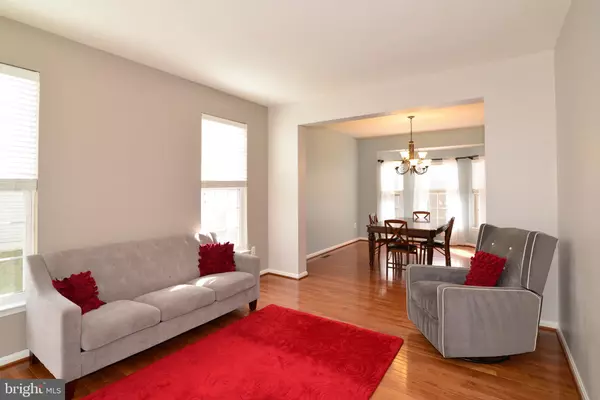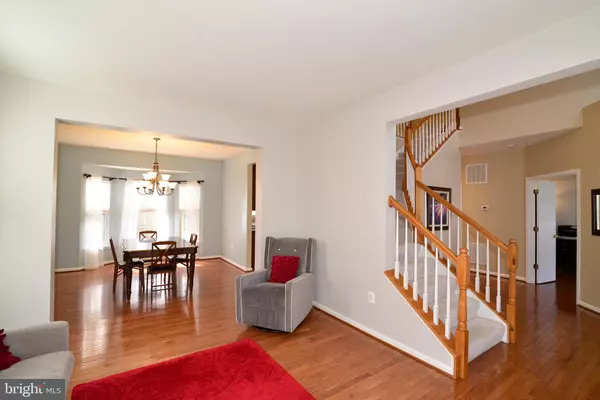$474,900
$474,900
For more information regarding the value of a property, please contact us for a free consultation.
17239 GREENWOOD DR Round Hill, VA 20141
4 Beds
3 Baths
4,147 SqFt
Key Details
Sold Price $474,900
Property Type Single Family Home
Sub Type Detached
Listing Status Sold
Purchase Type For Sale
Square Footage 4,147 sqft
Price per Sqft $114
Subdivision Greenwood Commons
MLS Listing ID VALO354398
Sold Date 03/25/19
Style Traditional
Bedrooms 4
Full Baths 2
Half Baths 1
HOA Fees $65/mo
HOA Y/N Y
Abv Grd Liv Area 3,077
Originating Board BRIGHT
Year Built 2004
Annual Tax Amount $4,898
Tax Year 2018
Lot Size 10,019 Sqft
Acres 0.23
Property Description
Beautiful 4 bedroom, 2.5 bath home (including rough-in for 3rd full bathroom in basement) with open floor-plan perfect for entertaining. Features a private office, formal living room, dining room, powder room, large eat-in kitchen, and light-filled family room with fireplace on main level. Expansive master suite offers dual sitting rooms, walk-in closet and 2 additional closets, while master bath includes dual vanities, soaking tub, linen closet, and walk-in shower. Laundry with storage, 3 additional bedrooms, full bath with dual vanities complete the upstairs level. Finished basement includes 3 multi-purpose rooms with bonus storage space and rough-in for wet bar. Brand new kitchen stove, doubled insulation to drastically reduce energy bills, and recently replaced HVAC. Spacious patio and private backyard maximizes your outdoor enjoyment. Home Warranty included. A fantastic home and excellent value - don't miss it!
Location
State VA
County Loudoun
Zoning RESIDENTIAL
Rooms
Basement Full, Connecting Stairway, Drainage System, Heated, Interior Access, Rough Bath Plumb, Space For Rooms, Sump Pump, Windows
Interior
Interior Features Butlers Pantry, Ceiling Fan(s), Dining Area, Family Room Off Kitchen, Floor Plan - Open, Floor Plan - Traditional, Formal/Separate Dining Room, Kitchen - Eat-In, Kitchen - Island, Kitchen - Table Space, Primary Bath(s), Pantry, Recessed Lighting, Stall Shower, Walk-in Closet(s), Window Treatments, Wood Floors
Hot Water Electric
Cooling Ceiling Fan(s), Programmable Thermostat, Central A/C
Flooring Carpet, Hardwood, Tile/Brick, Laminated
Fireplaces Number 1
Fireplaces Type Mantel(s), Wood
Equipment Built-In Microwave, Dishwasher, Disposal, Dryer - Electric, Exhaust Fan, Oven/Range - Electric, Refrigerator, Washer
Fireplace Y
Appliance Built-In Microwave, Dishwasher, Disposal, Dryer - Electric, Exhaust Fan, Oven/Range - Electric, Refrigerator, Washer
Heat Source Electric
Laundry Upper Floor, Dryer In Unit, Washer In Unit
Exterior
Garage Garage - Front Entry, Garage Door Opener, Inside Access
Garage Spaces 2.0
Utilities Available Cable TV, Phone
Amenities Available Basketball Courts, Bike Trail, Tot Lots/Playground
Water Access N
Accessibility None
Attached Garage 2
Total Parking Spaces 2
Garage Y
Building
Lot Description Landscaping, Rear Yard
Story 3+
Sewer Public Sewer
Water Public
Architectural Style Traditional
Level or Stories 3+
Additional Building Above Grade, Below Grade
Structure Type 2 Story Ceilings
New Construction N
Schools
Elementary Schools Round Hill
Middle Schools Harmony
High Schools Woodgrove
School District Loudoun County Public Schools
Others
HOA Fee Include Common Area Maintenance,Management,Snow Removal,Trash
Senior Community No
Tax ID 584498619000
Ownership Fee Simple
SqFt Source Assessor
Security Features Smoke Detector
Acceptable Financing Negotiable
Listing Terms Negotiable
Financing Negotiable
Special Listing Condition Standard
Read Less
Want to know what your home might be worth? Contact us for a FREE valuation!

Our team is ready to help you sell your home for the highest possible price ASAP

Bought with Christine G Richardson • Weichert Company of Virginia






