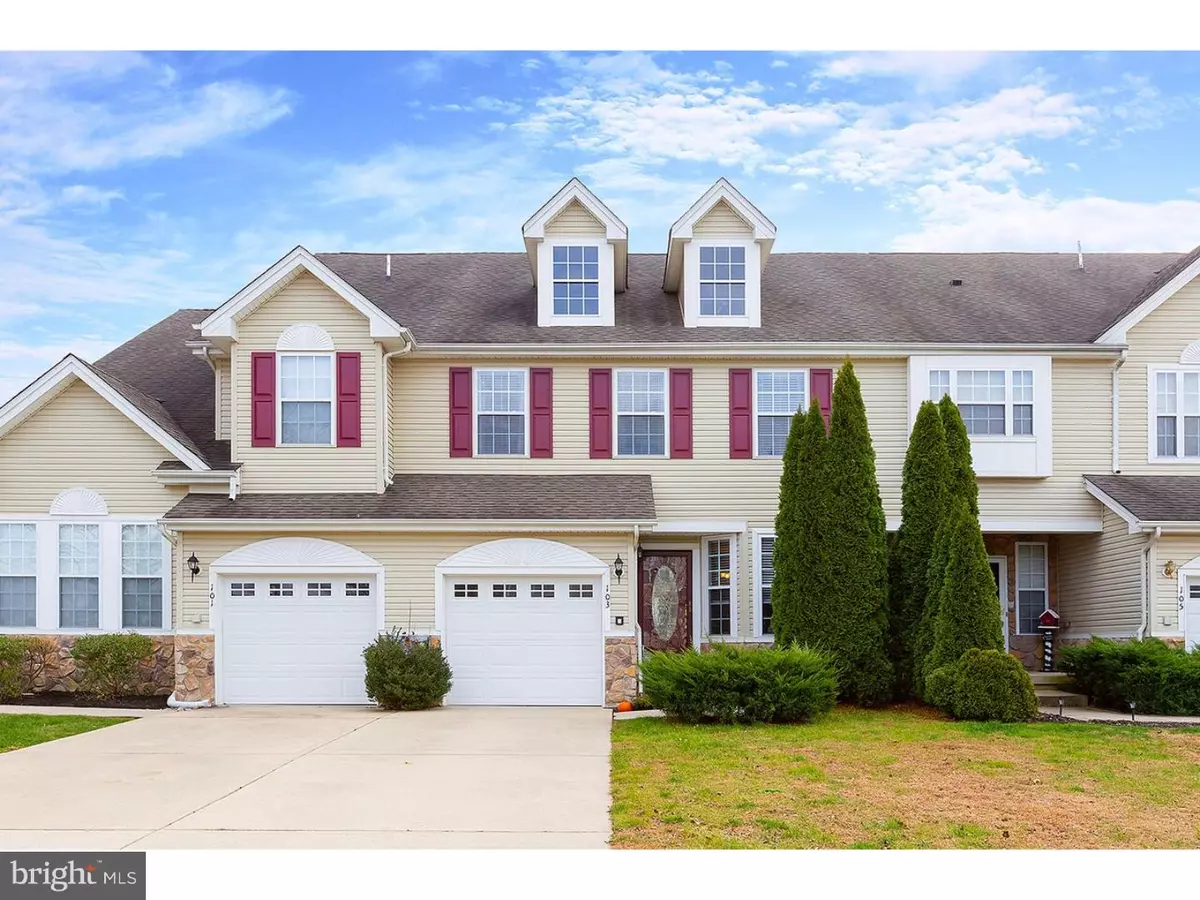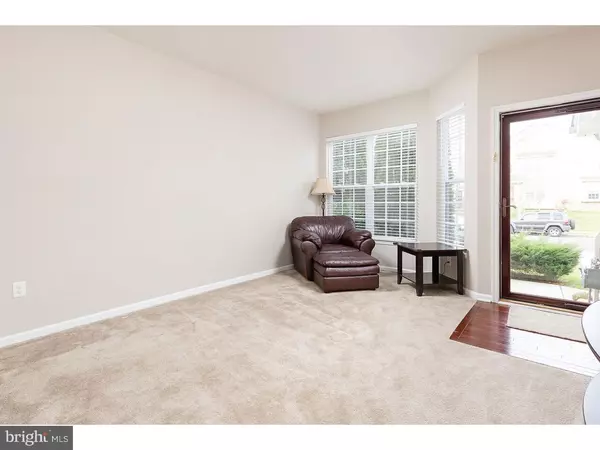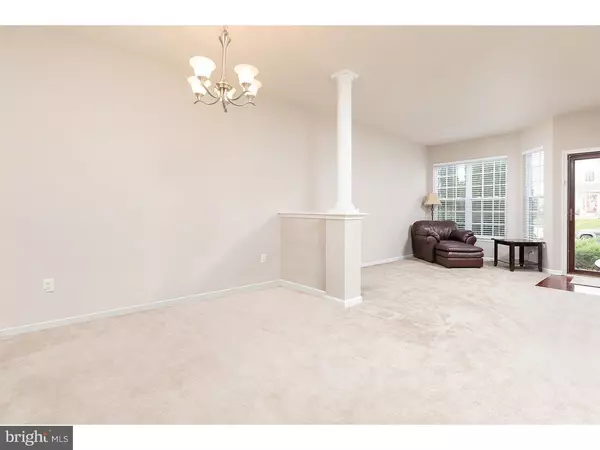$239,900
$239,900
For more information regarding the value of a property, please contact us for a free consultation.
103 WESTBROOK DR Swedesboro, NJ 08085
4 Beds
3 Baths
1,910 SqFt
Key Details
Sold Price $239,900
Property Type Townhouse
Sub Type Interior Row/Townhouse
Listing Status Sold
Purchase Type For Sale
Square Footage 1,910 sqft
Price per Sqft $125
Subdivision Westbrook At Weather
MLS Listing ID NJGL152156
Sold Date 03/12/19
Style Colonial
Bedrooms 4
Full Baths 2
Half Baths 1
HOA Y/N N
Abv Grd Liv Area 1,910
Originating Board TREND
Year Built 2006
Annual Tax Amount $7,127
Tax Year 2018
Lot Size 2,875 Sqft
Acres 0.07
Lot Dimensions XXXXXXXXXX
Property Description
This immaculate and rare 4 bedroom Renoir model is available and ready to go!! Neat as a pin...neutral fresh paint from top to bottom, including ceilings, walls, trim, doors, closets, and shutters(2017). BRAND NEW HVAC!!!! All new neutral carpeting throughout (2017), freshly power washed exterior. Hard wood flooring in the foyer, FAM room, breakfast nook, and kitchen. Gas fireplace and gorgeous windows surround. Sunny breakfast nook. Beautiful kitchen with 42' cabinets, recessed lighting, and appliance package with NEW refrigerator and NEW dishwasher. Master bedroom has vaulted ceiling with fan and recessed lighting, and 2 closets (1 walk-in). Master bathroom doesn't disappoint with double vanity, tile flooring, jetted tub with tile surround and tiled stall shower. NEW WASHER & DRYER (2017). All NEW window treatments (2017), updated light fixtures, ceiling fan and faucets. Full unfinished basement and 1 car garage allows for more than enough storage. This one won't last.....don't delay....schedule today!!!
Location
State NJ
County Gloucester
Area Woolwich Twp (20824)
Zoning RES
Rooms
Other Rooms Living Room, Dining Room, Primary Bedroom, Bedroom 2, Bedroom 3, Kitchen, Family Room, Bedroom 1, Other
Basement Full, Unfinished
Interior
Interior Features Primary Bath(s), Ceiling Fan(s), Breakfast Area
Hot Water Natural Gas
Heating Forced Air
Cooling Central A/C
Flooring Wood, Fully Carpeted, Vinyl, Tile/Brick
Fireplaces Number 1
Fireplaces Type Gas/Propane
Fireplace Y
Heat Source Natural Gas
Laundry Upper Floor
Exterior
Water Access N
Accessibility None
Garage N
Building
Story 2
Sewer Public Sewer
Water Public
Architectural Style Colonial
Level or Stories 2
Additional Building Above Grade
Structure Type 9'+ Ceilings
New Construction N
Schools
School District Kingsway Regional High
Others
Senior Community No
Tax ID 24-00002 11-00002
Ownership Fee Simple
SqFt Source Assessor
Special Listing Condition Standard
Read Less
Want to know what your home might be worth? Contact us for a FREE valuation!

Our team is ready to help you sell your home for the highest possible price ASAP

Bought with Joanna Papadaniil • BHHS Fox & Roach-Mullica Hill South






