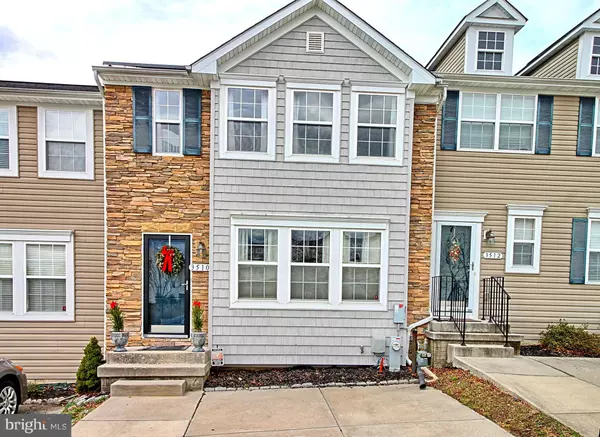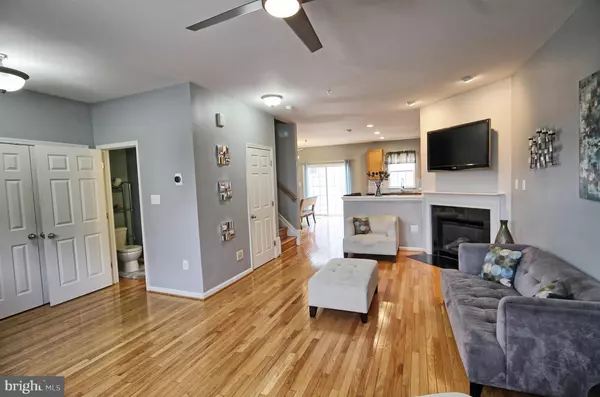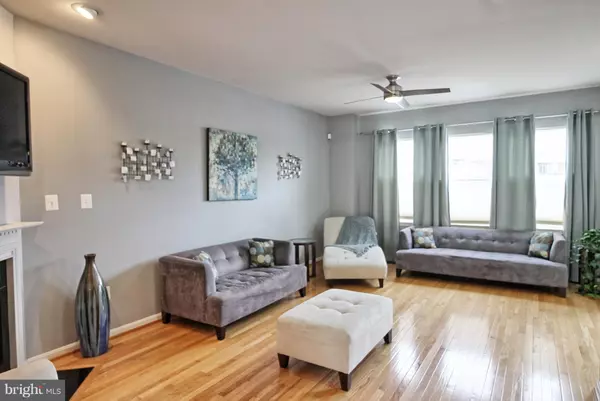$345,000
$345,000
For more information regarding the value of a property, please contact us for a free consultation.
3510 FISHER HILL RD Laurel, MD 20724
3 Beds
3 Baths
2,968 SqFt
Key Details
Sold Price $345,000
Property Type Townhouse
Sub Type Interior Row/Townhouse
Listing Status Sold
Purchase Type For Sale
Square Footage 2,968 sqft
Price per Sqft $116
Subdivision Fieldstone Farm
MLS Listing ID MDAA301818
Sold Date 02/27/19
Style Colonial
Bedrooms 3
Full Baths 2
Half Baths 1
HOA Fees $95/mo
HOA Y/N Y
Abv Grd Liv Area 2,468
Originating Board BRIGHT
Year Built 2009
Annual Tax Amount $3,815
Tax Year 2018
Lot Size 1,496 Sqft
Acres 0.03
Property Description
MOVE IN READY, excellent opportunity to own a like-new townhome with open floor plan in Fieldstone subdivision. This modern townhome is close to commuter routes, MARC train, Historic Laurel, Ft Meade-NSA, BWI airport and more. The home has everything: 3 bedrooms, 2.5 baths; granite counter-tops; stainless steel appliances; a gas fireplace; hardwood floors throughout the main level, including staircase; finished walkout basement with lots of storage; solar panels; two-car parking pad, a deck for outside barbeques above the fenced outside area for the dogs to play and a cozy owners suite! The open, eat-in kitchen features granite countertops along with hardwood flooring on the entire main level, stainless steel appliances and upgrades including cabinetry and a granite island bar. The Owners suite has large sunken tub, separate standing shower, and ample closet space inside. Two additional bedrooms share hallway bath. And there is more! The basement has new carpet, an unfinished space for a full bath and sliding door to access your fenced backyard. The community features an in ground pool, play areas and club house for your entertainment. All this with close access to everything you need; including commuter routes, MARC train, Historic Laurel, Ft Meade-NSA, BWI airport and more!
Location
State MD
County Anne Arundel
Zoning R10
Rooms
Basement Connecting Stairway, Fully Finished, Outside Entrance, Rear Entrance
Interior
Interior Features Breakfast Area, Carpet, Ceiling Fan(s), Combination Kitchen/Dining, Combination Kitchen/Living, Dining Area, Efficiency, Floor Plan - Open, Kitchen - Eat-In, Stall Shower, Walk-in Closet(s), Wood Floors, Kitchen - Island, Kitchen - Table Space, Primary Bath(s), Recessed Lighting, Pantry
Hot Water Electric
Heating Forced Air
Cooling Ceiling Fan(s), Central A/C
Flooring Carpet, Hardwood, Wood
Fireplaces Number 1
Fireplaces Type Gas/Propane
Equipment Built-In Microwave, Dishwasher, Disposal, Dryer, Icemaker, Oven/Range - Gas, Refrigerator, Stainless Steel Appliances, Washer, Water Heater
Furnishings No
Fireplace Y
Window Features Double Pane,Screens
Appliance Built-In Microwave, Dishwasher, Disposal, Dryer, Icemaker, Oven/Range - Gas, Refrigerator, Stainless Steel Appliances, Washer, Water Heater
Heat Source Natural Gas
Exterior
Exterior Feature Deck(s)
Utilities Available Cable TV Available, Fiber Optics Available
Amenities Available Club House, Meeting Room, Pool - Outdoor, Swimming Pool, Tot Lots/Playground
Waterfront N
Water Access N
Roof Type Shingle
Accessibility None
Porch Deck(s)
Garage N
Building
Story 3+
Sewer Public Sewer
Water Public
Architectural Style Colonial
Level or Stories 3+
Additional Building Above Grade, Below Grade
Structure Type 9'+ Ceilings,Dry Wall
New Construction N
Schools
School District Anne Arundel County Public Schools
Others
HOA Fee Include Pool(s),Common Area Maintenance
Senior Community No
Tax ID 020427090227362
Ownership Fee Simple
SqFt Source Estimated
Security Features Main Entrance Lock,Smoke Detector
Acceptable Financing Cash, Conventional, FHA, VA
Horse Property N
Listing Terms Cash, Conventional, FHA, VA
Financing Cash,Conventional,FHA,VA
Special Listing Condition Standard
Read Less
Want to know what your home might be worth? Contact us for a FREE valuation!

Our team is ready to help you sell your home for the highest possible price ASAP

Bought with James L Jenkins • Keller Williams Preferred Properties






