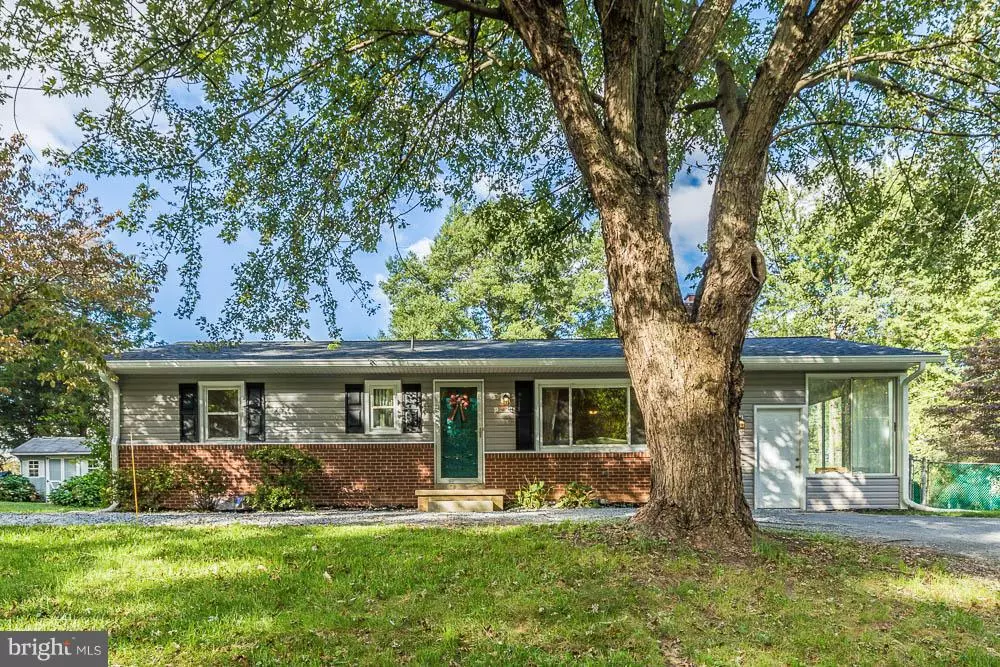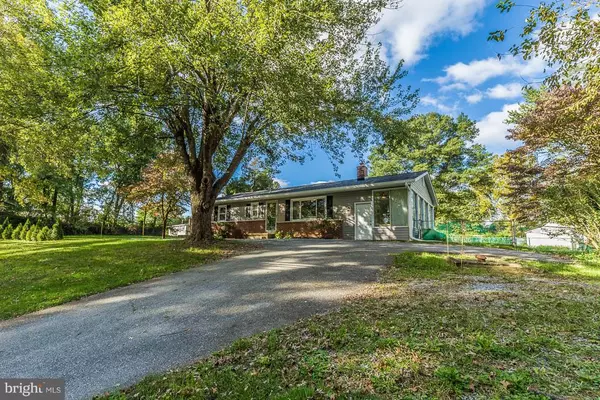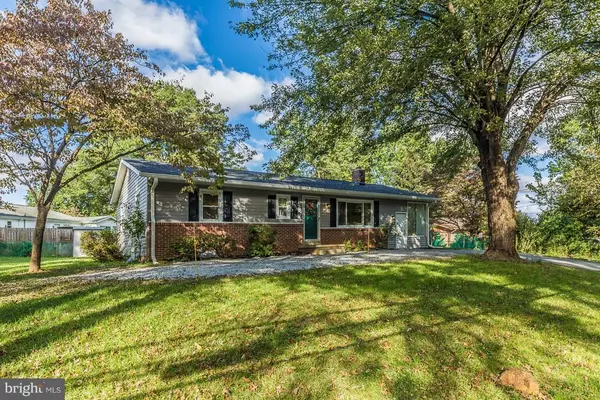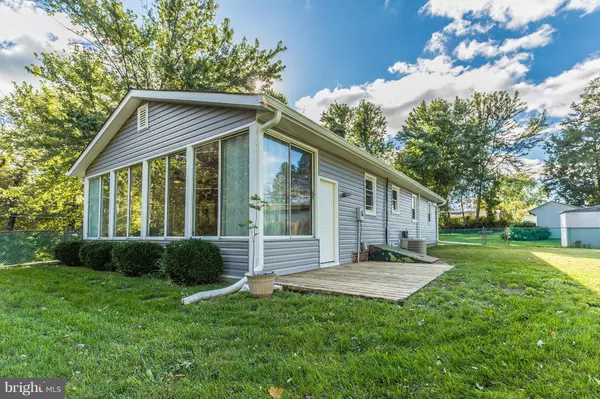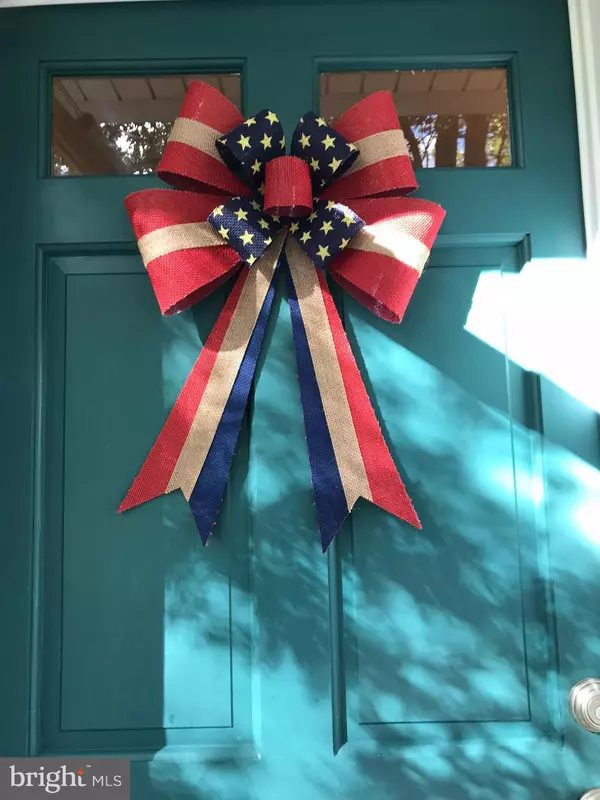$299,900
$299,900
For more information regarding the value of a property, please contact us for a free consultation.
5626 BOYERS MILL RD New Market, MD 21774
3 Beds
2 Baths
1,300 SqFt
Key Details
Sold Price $299,900
Property Type Single Family Home
Sub Type Detached
Listing Status Sold
Purchase Type For Sale
Square Footage 1,300 sqft
Price per Sqft $230
Subdivision Boyers Mill Heights
MLS Listing ID 1009909714
Sold Date 01/31/19
Style Ranch/Rambler
Bedrooms 3
Full Baths 2
HOA Y/N N
Abv Grd Liv Area 1,300
Originating Board BRIGHT
Year Built 1972
Annual Tax Amount $2,656
Tax Year 2018
Lot Size 0.360 Acres
Acres 0.36
Property Description
BACK ON THE MARKET! This Boyers Mill home is just 3 min to the highway. Three bedrooms on the main level and another private room in the basement! There are hardwood floors on the main floor with a bright sunroom addition. The finished basement also includes recessed lighting, surround sound wiring and full bathroom! The owners invested in the updates that count! Brand new roof! Brand new siding! Brand new gutters! Fresh paint everywhere! Freshly painted kitchen cupboards with brand new subway tile backsplash! Brand new vinyl floor planking in the sunroom! Newer exterior doors in the sunroom make it a relaxing 3 1/2 season room! Newer sealed and insulated basement band joints, sealed and insulated roof with R-49 insulation. Repaired and sealed chimney. Newer acid neutralizer. Newer well pressure tank. Newer bedroom ceiling fan. Newer sunroom ceiling fans. Newer hot water heater. Newer storm door. All of the original windows have been replaced. Don't let the driveway scare you. Pavement and gravel allow for multiple cars with an easy turn around for easy exit. A row of privacy hedging from the road is already growing! Large side yard and plenty of storage in two secured sheds! Fenced in chain link fence in the back for your pets and don't let that privacy fence make you skeptical, the neighbors are great!
Location
State MD
County Frederick
Zoning R1
Rooms
Other Rooms Living Room, Kitchen, Family Room, Breakfast Room, Study, Sun/Florida Room, Storage Room
Basement Partially Finished, Connecting Stairway, Interior Access, Rear Entrance, Sump Pump, Walkout Stairs
Main Level Bedrooms 3
Interior
Interior Features Breakfast Area, Built-Ins, Carpet, Ceiling Fan(s), Combination Kitchen/Dining, Dining Area, Floor Plan - Traditional, Kitchen - Table Space, Recessed Lighting, Wood Floors, Butlers Pantry, Wainscotting
Hot Water Electric
Heating Forced Air
Cooling Central A/C
Flooring Hardwood, Carpet, Vinyl
Fireplaces Number 1
Fireplaces Type Brick
Equipment Dryer, Oven/Range - Electric, Range Hood, Refrigerator, Water Conditioner - Owned, Washer
Furnishings No
Fireplace Y
Appliance Dryer, Oven/Range - Electric, Range Hood, Refrigerator, Water Conditioner - Owned, Washer
Heat Source Electric
Laundry Basement
Exterior
Exterior Feature Deck(s)
Garage Spaces 4.0
Fence Chain Link
Utilities Available Multiple Phone Lines, DSL Available, Cable TV Available
Water Access N
Roof Type Shingle
Accessibility None
Porch Deck(s)
Total Parking Spaces 4
Garage N
Building
Story 1
Sewer Gravity Sept Fld
Water Well
Architectural Style Ranch/Rambler
Level or Stories 1
Additional Building Above Grade
Structure Type Dry Wall
New Construction N
Schools
High Schools Oakdale
School District Frederick County Public Schools
Others
Senior Community No
Tax ID 1109249672
Ownership Fee Simple
SqFt Source Assessor
Security Features Smoke Detector,Carbon Monoxide Detector(s),Main Entrance Lock
Acceptable Financing USDA, FHA, Conventional, Cash, VA
Horse Property N
Listing Terms USDA, FHA, Conventional, Cash, VA
Financing USDA,FHA,Conventional,Cash,VA
Special Listing Condition Standard
Read Less
Want to know what your home might be worth? Contact us for a FREE valuation!

Our team is ready to help you sell your home for the highest possible price ASAP

Bought with Marc M Cormier • Berkshire Hathaway HomeServices PenFed Realty


