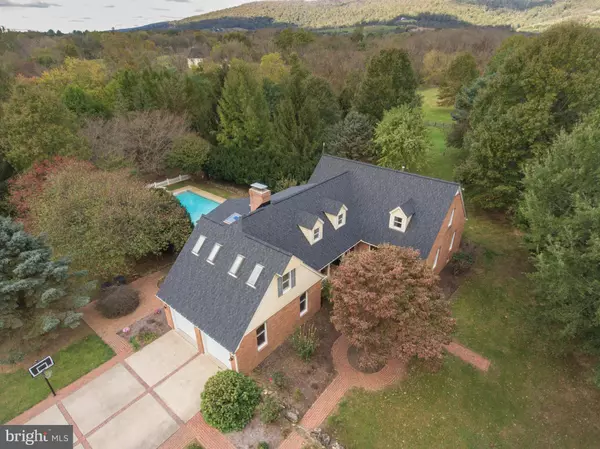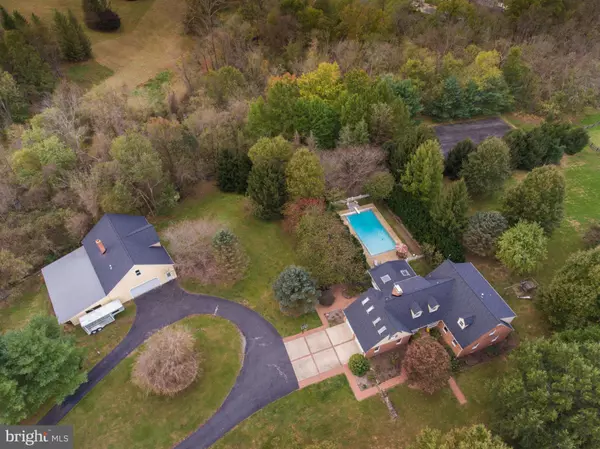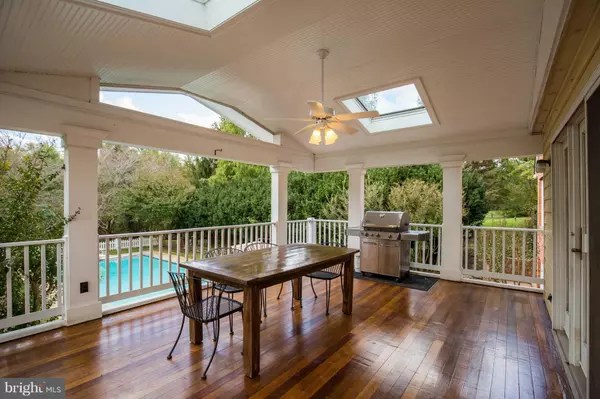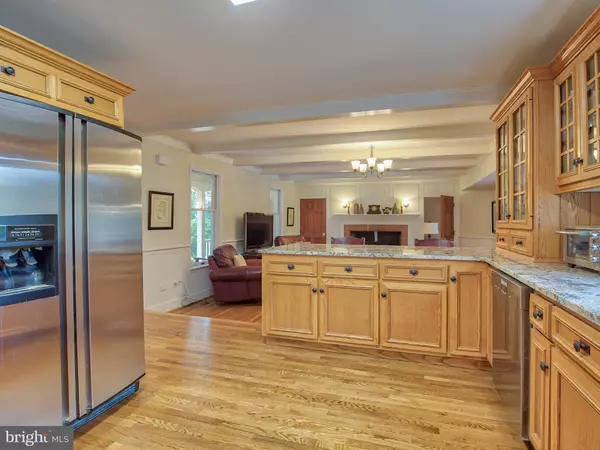$985,000
$995,000
1.0%For more information regarding the value of a property, please contact us for a free consultation.
19255 WALSH FARM LN Bluemont, VA 20135
5 Beds
6 Baths
4,546 SqFt
Key Details
Sold Price $985,000
Property Type Single Family Home
Sub Type Detached
Listing Status Sold
Purchase Type For Sale
Square Footage 4,546 sqft
Price per Sqft $216
Subdivision Berkeley Chase
MLS Listing ID 1010004424
Sold Date 12/13/18
Style French
Bedrooms 5
Full Baths 3
Half Baths 3
HOA Y/N N
Abv Grd Liv Area 3,266
Originating Board MRIS
Year Built 1991
Annual Tax Amount $6,595
Tax Year 2017
Lot Size 10.080 Acres
Acres 10.08
Property Description
Whisperwood is the estate you've been longing for. All brick French Country architecture perfectly sited among the trees with tremendous ride out. Seven acres of lush paddocks, 4 stalls, enormous climate controlled shop with bathroom plus covered outdoor storage and even a sport court! Including the guest home, there's nearly 7000 sf, 6 bedrooms, 4 full baths and 5 half baths. Year round creek
Location
State VA
County Loudoun
Zoning AR1
Rooms
Other Rooms Living Room, Primary Bedroom, Sitting Room, Bedroom 2, Bedroom 3, Bedroom 4, Bedroom 5, Kitchen, Game Room, Foyer, Breakfast Room, Study, Great Room, Mud Room, Storage Room, Workshop
Basement Connecting Stairway, Outside Entrance, Full, Fully Finished, Walkout Level
Interior
Interior Features Attic, Breakfast Area, Dining Area, Primary Bath(s), Built-Ins, Upgraded Countertops, Crown Moldings, Double/Dual Staircase, Wood Floors, Wood Stove, Floor Plan - Traditional
Hot Water 60+ Gallon Tank, Bottled Gas
Cooling Central A/C
Fireplaces Number 1
Fireplaces Type Mantel(s), Flue for Stove
Equipment Central Vacuum, Dishwasher, Disposal
Fireplace Y
Window Features Double Pane
Appliance Central Vacuum, Dishwasher, Disposal
Heat Source Electric, Renewable, Wood, Propane - Leased
Exterior
Exterior Feature Porch(es), Deck(s)
Garage Garage Door Opener
Garage Spaces 4.0
Fence Partially, Masonry/Stone
Pool In Ground
Water Access Y
View Water
Roof Type Composite
Farm Other
Accessibility 2+ Access Exits, 32\"+ wide Doors, Doors - Swing In
Porch Porch(es), Deck(s)
Attached Garage 2
Total Parking Spaces 4
Garage Y
Building
Lot Description Backs to Trees, Stream/Creek, Cleared, Trees/Wooded, Secluded
Story 3+
Sewer Gravity Sept Fld
Water Well
Architectural Style French
Level or Stories 3+
Additional Building Above Grade, Below Grade
Structure Type Beamed Ceilings,Dry Wall,High
New Construction N
Schools
School District Loudoun County Public Schools
Others
Senior Community No
Tax ID 635486765000
Ownership Fee Simple
SqFt Source Estimated
Horse Feature Horses Allowed
Special Listing Condition Standard
Read Less
Want to know what your home might be worth? Contact us for a FREE valuation!

Our team is ready to help you sell your home for the highest possible price ASAP

Bought with Paul Smith • Atoka Properties






