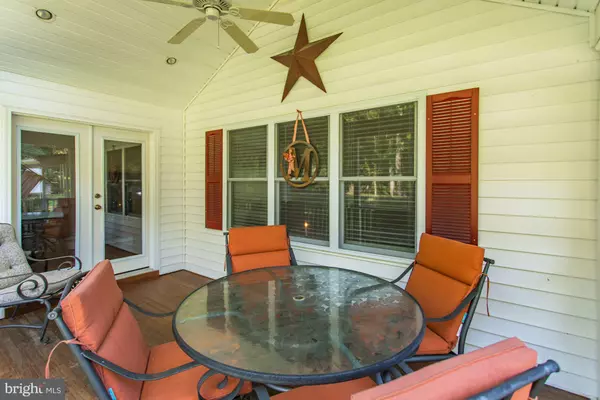$339,400
$350,000
3.0%For more information regarding the value of a property, please contact us for a free consultation.
7763 ROGUES RD Nokesville, VA 20181
3 Beds
2 Baths
2,072 SqFt
Key Details
Sold Price $339,400
Property Type Single Family Home
Sub Type Detached
Listing Status Sold
Purchase Type For Sale
Square Footage 2,072 sqft
Price per Sqft $163
Subdivision None Available
MLS Listing ID 1006158156
Sold Date 01/09/19
Style Cottage
Bedrooms 3
Full Baths 2
HOA Y/N N
Abv Grd Liv Area 2,072
Originating Board MRIS
Year Built 1940
Annual Tax Amount $2,615
Tax Year 2017
Lot Size 1.630 Acres
Acres 1.63
Property Description
This cottage has over 2000 sq feet of pure character. From the covered front porch with brick to the remodeled kitchen you will be impressed. Large bedrooms, HWF thru out, vaulted master-kitchen & porch ceilings, updated baths, granite with undermount sink in the kitchen, stone hearth woodstove, brick patio off kitchen, two sheds, oversized driveway, sep study, Minutes to Vint Hill
Location
State VA
County Fauquier
Zoning R1
Rooms
Main Level Bedrooms 3
Interior
Interior Features Attic, Family Room Off Kitchen, Combination Dining/Living, Entry Level Bedroom, Wood Floors, Wood Stove, Floor Plan - Open
Hot Water Electric
Heating Forced Air, Heat Pump(s)
Cooling Central A/C, Ceiling Fan(s)
Fireplaces Number 1
Equipment Dishwasher, Dryer, Exhaust Fan, Microwave, Oven/Range - Electric, Refrigerator, Washer
Fireplace Y
Appliance Dishwasher, Dryer, Exhaust Fan, Microwave, Oven/Range - Electric, Refrigerator, Washer
Heat Source Electric
Laundry Main Floor
Exterior
Exterior Feature Deck(s), Patio(s), Porch(es)
Fence Partially
Waterfront N
Water Access N
View Trees/Woods
Roof Type Asphalt
Accessibility None
Porch Deck(s), Patio(s), Porch(es)
Garage N
Building
Lot Description Partly Wooded
Story 1
Foundation Crawl Space
Sewer Septic < # of BR
Water Well
Architectural Style Cottage
Level or Stories 1
Additional Building Above Grade
Structure Type Vaulted Ceilings
New Construction N
Schools
Elementary Schools Greenville
Middle Schools Auburn
High Schools Kettle Run
School District Fauquier County Public Schools
Others
Senior Community No
Tax ID 7914-28-7185
Ownership Fee Simple
SqFt Source Estimated
Security Features Smoke Detector
Special Listing Condition Standard
Read Less
Want to know what your home might be worth? Contact us for a FREE valuation!

Our team is ready to help you sell your home for the highest possible price ASAP

Bought with Guillermo M. Salmon • Pearson Smith Realty, LLC






